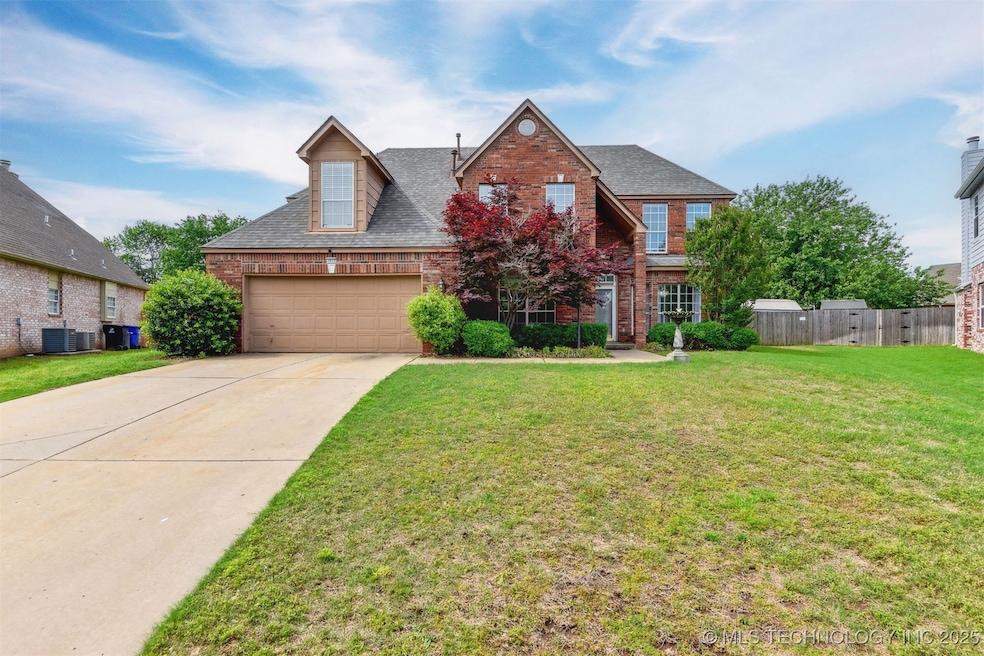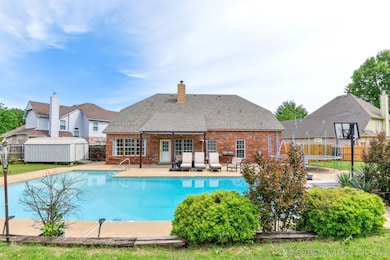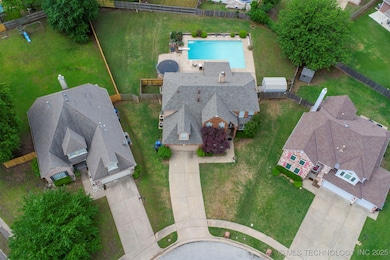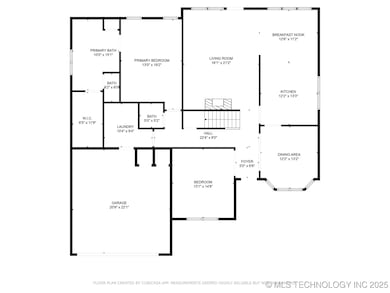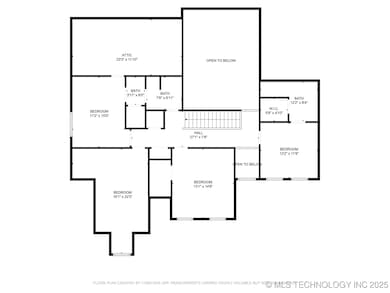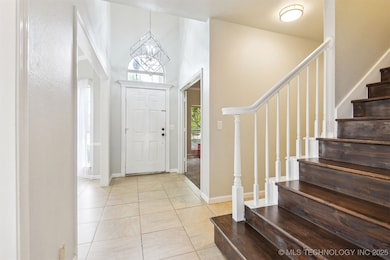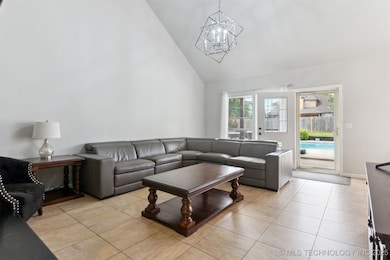1012 S Willow Ave Broken Arrow, OK 74012
Wolf Creek Estates NeighborhoodEstimated payment $2,716/month
Highlights
- In Ground Pool
- 0.39 Acre Lot
- Vaulted Ceiling
- Andersen Elementary School Rated A
- Mature Trees
- Attic
About This Home
**$10,000 BUYER CREDIT OFFER** - SELLER OFFERING FOR A QUICK CLOSING UP TO $10,000 FLEXIBLE CREDIT AVAILABLE TOWARD BUYER'S (CLOSING COSTS, MISC ALLOWANCE, AND/OR PURCHASE PRICE REDUCTION) WITH WRITTEN OFFER. Stunning Home w/ Saltwater Pool Nestled in the desirable Lancaster Place Subdivision! Beautifully 4-bedroom, 3.5-bath 3,128 sq ft (tax records) home, ideally situated on a spacious lot in a quiet half cul-de-sac. Inviting entryway w/light-filled interior featuring tile & LVL wood flooring perfect for a allergy-friendly environment. French doors open to a flexible space ideal as a private office or additional living area. Formal Dining space flows to easy access to the kitchen complete w/ granite countertops, a large peninsula, stainless steel appliances. Informal dining area & spacious great room, creating an open-concept. The main level showcases a generous primary suite featuring a luxurious jetted tub, separate shower, & an impressive walk-in closet. The great room boasts vaulted ceilings & an updated hearth & mantle w/ gas logs w/ adding warmth & charm. Modern fixtures & fresh interior paint throughout. Upstairs, you'll find a large game room, two well-sized guest bedrooms w/ a shared Pullman bath, & a second primary suite complete w/ its own full bath perfect for multi-generational/guest. Step outside to your own private backyard retreat, featuring a sparkling saltwater pool w/ a new heater, a covered patio, & expansive green space all enclosed by a privacy fence ideal for relaxation. Roof (2024) w/ transferable warranty. Zoned HVAC system for enhanced comfort. AHS Home Warranty to transfer to buyer for added peace of mind. This move-in ready home combines space, style, & an unbeatable location don't miss your opportunity to make it yours! Just a short walk to Andersen School & minutes from major highways, shopping, & parks, this home offers both convenience & tranquility.
Home Details
Home Type
- Single Family
Est. Annual Taxes
- $4,737
Year Built
- Built in 1993
Lot Details
- 0.39 Acre Lot
- Cul-De-Sac
- Northeast Facing Home
- Property is Fully Fenced
- Privacy Fence
- Landscaped
- Mature Trees
HOA Fees
- $33 Monthly HOA Fees
Parking
- 2 Car Attached Garage
- Driveway
Home Design
- Brick Exterior Construction
- Slab Foundation
- Wood Frame Construction
- Fiberglass Roof
- Wood Siding
- Asphalt
Interior Spaces
- 3,128 Sq Ft Home
- 2-Story Property
- Central Vacuum
- Vaulted Ceiling
- Ceiling Fan
- Fireplace With Glass Doors
- Gas Log Fireplace
- Vinyl Clad Windows
- Aluminum Window Frames
- Insulated Doors
- Washer and Gas Dryer Hookup
- Attic
Kitchen
- Built-In Oven
- Built-In Range
- Microwave
- Plumbed For Ice Maker
- Dishwasher
- Granite Countertops
- Disposal
Flooring
- Carpet
- Laminate
- Tile
- Vinyl
Bedrooms and Bathrooms
- 4 Bedrooms
- Pullman Style Bathroom
Home Security
- Security System Owned
- Storm Doors
- Fire and Smoke Detector
Eco-Friendly Details
- Energy-Efficient Doors
Pool
- In Ground Pool
- Gunite Pool
Outdoor Features
- Covered Patio or Porch
- Shed
Schools
- Andersen Elementary School
- Union High School
Utilities
- Forced Air Zoned Heating and Cooling System
- Heating System Uses Gas
- Programmable Thermostat
- Gas Water Heater
- Fiber Optics Available
- Phone Available
- Cable TV Available
Community Details
- Lancaster Place Subdivision
Listing and Financial Details
- Exclusions: SELLER REMOVING ITEMS: Ring Doorbell and Blink Security System, Fridge, and Washer/Dryer.
- Home warranty included in the sale of the property
Map
Home Values in the Area
Average Home Value in this Area
Tax History
| Year | Tax Paid | Tax Assessment Tax Assessment Total Assessment is a certain percentage of the fair market value that is determined by local assessors to be the total taxable value of land and additions on the property. | Land | Improvement |
|---|---|---|---|---|
| 2024 | $4,695 | $36,474 | $3,379 | $33,095 |
| 2023 | $4,695 | $36,382 | $3,464 | $32,918 |
| 2022 | $4,509 | $34,650 | $3,740 | $30,910 |
| 2021 | $3,172 | $24,300 | $3,592 | $20,708 |
| 2020 | $3,193 | $24,300 | $3,592 | $20,708 |
| 2019 | $3,188 | $24,300 | $3,592 | $20,708 |
| 2018 | $3,179 | $24,300 | $3,592 | $20,708 |
| 2017 | $3,221 | $25,300 | $3,740 | $21,560 |
| 2016 | $3,179 | $25,300 | $3,740 | $21,560 |
| 2015 | $3,311 | $25,300 | $3,740 | $21,560 |
| 2014 | $3,292 | $25,300 | $3,740 | $21,560 |
Property History
| Date | Event | Price | List to Sale | Price per Sq Ft | Prior Sale |
|---|---|---|---|---|---|
| 10/20/2025 10/20/25 | Price Changed | $435,000 | -2.2% | $139 / Sq Ft | |
| 10/06/2025 10/06/25 | Price Changed | $445,000 | -1.1% | $142 / Sq Ft | |
| 09/19/2025 09/19/25 | Price Changed | $449,900 | 0.0% | $144 / Sq Ft | |
| 08/25/2025 08/25/25 | Price Changed | $449,999 | -1.1% | $144 / Sq Ft | |
| 08/12/2025 08/12/25 | Price Changed | $454,900 | -1.1% | $145 / Sq Ft | |
| 08/04/2025 08/04/25 | Price Changed | $459,900 | -0.2% | $147 / Sq Ft | |
| 07/24/2025 07/24/25 | Price Changed | $461,000 | -0.8% | $147 / Sq Ft | |
| 07/17/2025 07/17/25 | For Sale | $464,900 | 0.0% | $149 / Sq Ft | |
| 06/09/2025 06/09/25 | Pending | -- | -- | -- | |
| 06/05/2025 06/05/25 | Price Changed | $464,900 | -1.1% | $149 / Sq Ft | |
| 05/06/2025 05/06/25 | For Sale | $469,900 | +49.2% | $150 / Sq Ft | |
| 03/22/2021 03/22/21 | Sold | $315,000 | -7.1% | $101 / Sq Ft | View Prior Sale |
| 11/06/2020 11/06/20 | Pending | -- | -- | -- | |
| 11/06/2020 11/06/20 | For Sale | $339,000 | -- | $108 / Sq Ft |
Purchase History
| Date | Type | Sale Price | Title Company |
|---|---|---|---|
| Warranty Deed | $315,000 | Frisco Title Company | |
| Warranty Deed | $230,000 | First American Title | |
| Personal Reps Deed | $180,000 | Apex Title & Closing Service | |
| Interfamily Deed Transfer | -- | First American Title | |
| Warranty Deed | $150,000 | -- | |
| Deed | $21,500 | -- |
Mortgage History
| Date | Status | Loan Amount | Loan Type |
|---|---|---|---|
| Open | $252,000 | New Conventional | |
| Previous Owner | $225,834 | FHA | |
| Previous Owner | $175,437 | FHA |
Source: MLS Technology
MLS Number: 2518089
APN: 83665-84-17-58000
- 917 S Umbrella Cir
- 908 S Umbrella Cir
- 808 S Butternut Ave
- 4416 W Indianola St
- 1000 S Cypress Ave
- 0 W Houston St Unit 2538461
- 4512 W Pittsburg St
- 3843 W Galveston Place
- 1805 S Aster Ave
- 1800 S Butternut Ave
- 1700 S Cypress Ave
- 4409 W Toledo St
- 418 S Butternut Ave
- 4208 W Urbana St
- 507 S Redwood Ave
- 9001 S Garnett Rd
- 4202 W Urbana Ct
- 1517 S Nyssa Ave
- 1216 S Laurel Ave
- 3309 W Knoxville St
- 8110 S 107th East Ave
- 3712 W Hartford St
- 11100 E 96th St
- 8601 S Mingo Rd
- 8001 S Mingo Rd
- 2613 S Dogwood Ave
- 1947 W Houston St
- 2609 S Chestnut Ave
- 9713 E 75th St
- 2705 W Madison St
- 4321 W Reno St
- 9808 E 73rd St
- 1703 N Aster Place
- 9524 E 71st St
- 6508 S 106th East Place
- 7201-7251 S 92nd Ave E
- 1034 W Pittsburg Place
- 8915 E 76th St
- 6326 S 107th Ave E Unit 6304-1.1409566
- 6326 S 107th Ave E Unit 6335-4.1409568
