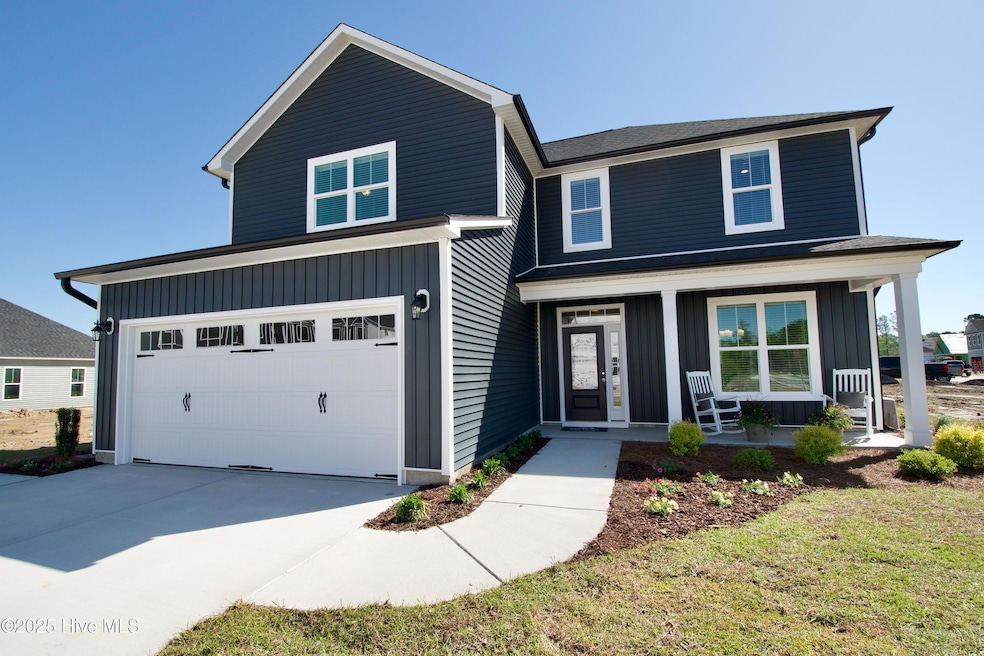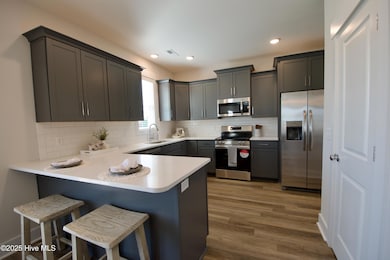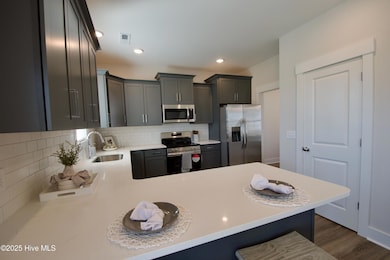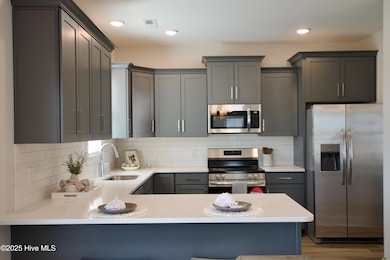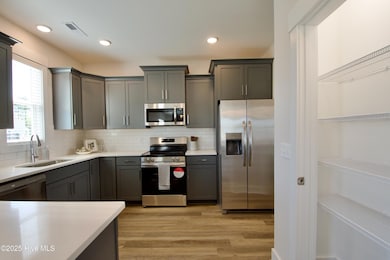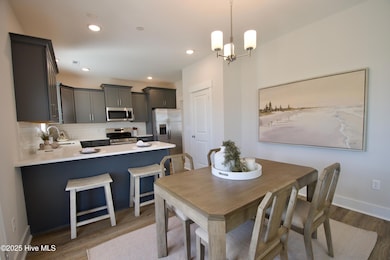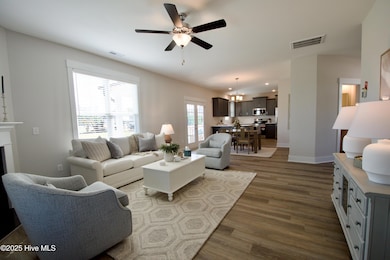
1012 Setting Sun Blvd NE Winnabow, NC 28479
Estimated payment $2,419/month
Highlights
- 1 Fireplace
- Covered Patio or Porch
- Formal Dining Room
- Solid Surface Countertops
- Breakfast Area or Nook
- Fenced Yard
About This Home
The gorgeous model home in Bell Meadows by Stevens Fine Homes is now available! Offering 3 bedrooms, 2.5 baths, an upstairs loft/flex space, a formal dining room, a rear covered porch, fully fenced rear yard with sod & irrigation, a full appliance package including washer & dryer, finished two-car garage, designer curated finishes including shaker trim, and over 2,000 square feet of living space, this gorgeous home is move-in ready and waiting to welcome its new family! Builder incentives available for a limited time! The spacious kitchen features quartz countertops, soft-close cabinetry, tile backsplash, a lighted pantry, Frigidaire stainless steel appliances including refrigerator & a breakfast bar overlooking the bright breakfast area, which lends access to the rear covered porch & extended patio via french doors. The formal dining room offers a lovely space to entertain, and the spacious great room provides a lovely gathering space & features and inviting fireplace. Upstairs, the primary suite features a trey ceiling and an attached bath with luxury vinyl plank flooring, double vanity with quartz countertops, a walk-in shower & separate soaking tub and an oversized walk-in closet. The flexible loft space makes the perfect playroom or home theater. Two additional bedrooms, a well-appointed guest bath and a laundry room complete the second floor. Located in the community of Bell Meadows, just 10 minutes south of the Leland shopping district and an easy drive to Brunswick county beaches! Additional features include 2'' blinds, washer & dryer, privately fenced rear yard, shaker trim details with 6'' baseboards, luxury vinyl plank flooring throughout the first floor, elevated lighting & hardware, gutters & more! Situated on a desirable homesite bordering neighborhood common space for extra room to breath! Available for a summer move-in!
Home Details
Home Type
- Single Family
Year Built
- Built in 2024
Lot Details
- 7,200 Sq Ft Lot
- Lot Dimensions are 60x120x60x120
- Fenced Yard
- Irrigation
- Property is zoned CO-RR
HOA Fees
- $50 Monthly HOA Fees
Home Design
- Slab Foundation
- Wood Frame Construction
- Architectural Shingle Roof
- Vinyl Siding
- Stick Built Home
Interior Spaces
- 2,081 Sq Ft Home
- 2-Story Property
- Ceiling Fan
- 1 Fireplace
- Double Pane Windows
- Blinds
- Family Room
- Living Room
- Formal Dining Room
- Attic Access Panel
Kitchen
- Breakfast Area or Nook
- Dishwasher
- ENERGY STAR Qualified Appliances
- Solid Surface Countertops
- Disposal
Flooring
- Carpet
- Luxury Vinyl Plank Tile
Bedrooms and Bathrooms
- 3 Bedrooms
- Low Flow Toliet
- Soaking Tub
- Walk-in Shower
Laundry
- Laundry Room
- Dryer
- Washer
Parking
- 2 Car Attached Garage
- Front Facing Garage
- Garage Door Opener
- Driveway
Schools
- Bolivia Elementary School
- South Brunswick Middle School
- South Brunswick High School
Utilities
- Forced Air Heating System
- Programmable Thermostat
- Electric Water Heater
Additional Features
- ENERGY STAR/CFL/LED Lights
- Covered Patio or Porch
Listing and Financial Details
- Tax Lot 42
- Assessor Parcel Number 097ka042
Community Details
Overview
- Bell Meadows HOA, Phone Number (910) 395-1500
- Bell Meadows Subdivision
- Maintained Community
Security
- Resident Manager or Management On Site
Map
Home Values in the Area
Average Home Value in this Area
Property History
| Date | Event | Price | Change | Sq Ft Price |
|---|---|---|---|---|
| 09/08/2025 09/08/25 | Price Changed | $369,900 | -0.4% | $178 / Sq Ft |
| 09/05/2025 09/05/25 | Price Changed | $371,300 | -0.3% | $178 / Sq Ft |
| 09/04/2025 09/04/25 | Price Changed | $372,600 | -0.6% | $179 / Sq Ft |
| 08/21/2025 08/21/25 | Price Changed | $375,000 | -1.3% | $180 / Sq Ft |
| 08/14/2025 08/14/25 | Price Changed | $379,900 | 0.0% | $183 / Sq Ft |
| 08/11/2025 08/11/25 | Price Changed | $380,000 | -0.8% | $183 / Sq Ft |
| 08/07/2025 08/07/25 | Price Changed | $382,990 | -0.2% | $184 / Sq Ft |
| 08/04/2025 08/04/25 | Price Changed | $383,590 | -0.3% | $184 / Sq Ft |
| 07/17/2025 07/17/25 | Price Changed | $384,900 | -1.3% | $185 / Sq Ft |
| 07/08/2025 07/08/25 | Price Changed | $389,900 | -1.3% | $187 / Sq Ft |
| 07/07/2025 07/07/25 | Price Changed | $394,890 | -0.7% | $190 / Sq Ft |
| 06/06/2025 06/06/25 | For Sale | $397,490 | -- | $191 / Sq Ft |
Similar Homes in Winnabow, NC
Source: Hive MLS
MLS Number: 100512058
- 1016 Setting Sun Blvd NE
- 2047 Twilight Dr NE
- St. Augustine Plan at Bell Meadows
- Nicklaus Plan at Bell Meadows
- Naples Plan at Bell Meadows
- Mt. Vernon Plan at Bell Meadows
- Madison Plan at Bell Meadows
- Isla Plan at Bell Meadows
- Danforth Plan at Bell Meadows
- Boca Plan at Bell Meadows
- Columbia Plan at Bell Meadows
- Pinehurst 3 Plan at Bell Meadows
- Southport Plan at Bell Meadows
- Stoddard Plan at Bell Meadows
- Bailey Plan at Bell Meadows
- Seagrove Plan at Bell Meadows
- Somerset 3 Plan at Bell Meadows
- Richmond Plan at Bell Meadows
- Pembroke 3 Plan at Bell Meadows
- Cotswold 3 Plan at Bell Meadows
- 1581 Dusk Cove NE
- 2047 Twilight Dr NE
- 5275 Meagan Ln NE
- 384 Town Creek Rd NE
- 1644 Branchwood Dr NE Unit 1
- 1111 Middle Crest Dr NE
- 7877 Waterwillow Dr
- 85 Bridle Way SE
- 3121 Lobelia Ln
- 2094 Willowleaf Dr
- 2094 Willowleaf Dr
- 9109 Sunrise Crk Dr
- 9120 Sunrise Crk Dr
- 3912 Starry Sky Rd
- 3916 Starry Sky Rd
- 8708 Red Leaf Run
- 3210 Calusa Cove
- 7111 Rock Fish Ln
- 2200 E Boiling Spring Rd
- 3100 Ascend Loop
