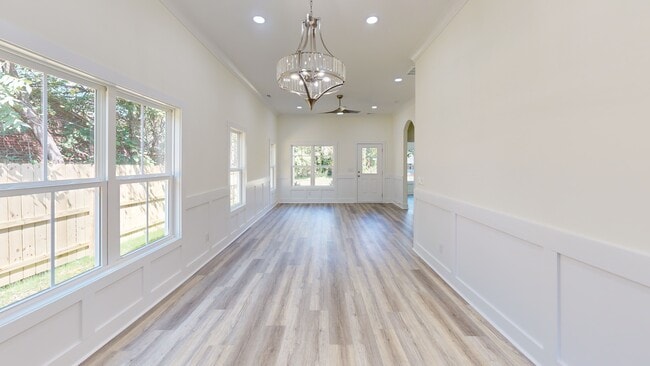
1012 Short St Burlington, NC 27217
North Burlington NeighborhoodEstimated payment $1,420/month
Highlights
- Hot Property
- Traditional Architecture
- High Ceiling
- New Construction
- Corner Lot
- Granite Countertops
About This Home
Step into modern comfort and timeless style at 1012 Short Street. This thoughtfully designed 3-bedroom, 2-bath home showcases soaring 10-foot ceilings, abundant natural light, and an open floor plan perfect for today's lifestyle.
The inviting chef's kitchen is the heart of the home, featuring soft-close cabinetry, granite countertops, tile backsplash, and plenty of prep space—ideal for entertaining or everyday meals. Durable LVP flooring flows throughout, combining beauty with low-maintenance living.
The private owner's suite is tucked away on one end of the home, offering a quiet retreat, while two additional bedrooms and a full bath provide comfort and flexibility for guests, family, or a home office.
Enjoy the charm of board-and-batten style vinyl siding along the front, as well as practical features like off-street and on-street parking and a rare heated and cooled exterior storage closet (7.5' x 5.8').
Located just 1.2 miles (3 minutes) from downtown Burlington, this home puts you within easy reach of restaurants, shops, and local events. Its central location between the Triad and the Triangle makes commuting simple while giving you access to both metro areas.
Don't miss this opportunity to own a home that blends style, function, and convenience in one of Burlington's most connected neighborhoods!
Home Details
Home Type
- Single Family
Est. Annual Taxes
- $181
Year Built
- Built in 2025 | New Construction
Lot Details
- 6,534 Sq Ft Lot
- Privacy Fence
- Corner Lot
- Level Lot
- Cleared Lot
Home Design
- Home is estimated to be completed on 9/1/25
- Traditional Architecture
- Slab Foundation
- Frame Construction
- Architectural Shingle Roof
- Vinyl Siding
Interior Spaces
- 1,271 Sq Ft Home
- 1-Story Property
- Tray Ceiling
- Smooth Ceilings
- High Ceiling
- Ceiling Fan
- Recessed Lighting
- Living Room
- Dining Room
- Open Floorplan
- Storage
- Laundry Room
- Neighborhood Views
- Pull Down Stairs to Attic
Kitchen
- Free-Standing Electric Range
- Microwave
- Dishwasher
- Stainless Steel Appliances
- Granite Countertops
Flooring
- Ceramic Tile
- Luxury Vinyl Tile
Bedrooms and Bathrooms
- 3 Bedrooms
- Walk-In Closet
- 2 Full Bathrooms
Home Security
- Carbon Monoxide Detectors
- Fire and Smoke Detector
Parking
- Gravel Driveway
- On-Street Parking
- Off-Street Parking
Outdoor Features
- Front Porch
Schools
- Hillcrest Elementary School
- Turrentine Middle School
- Walter Williams High School
Utilities
- ENERGY STAR Qualified Air Conditioning
- Forced Air Heating and Cooling System
- Heat Pump System
- Electric Water Heater
- High Speed Internet
- Phone Available
- Cable TV Available
Community Details
- No Home Owners Association
Listing and Financial Details
- Assessor Parcel Number 137291
Map
Home Values in the Area
Average Home Value in this Area
Property History
| Date | Event | Price | List to Sale | Price per Sq Ft |
|---|---|---|---|---|
| 10/10/2025 10/10/25 | Price Changed | $264,900 | -1.9% | $208 / Sq Ft |
| 09/30/2025 09/30/25 | Price Changed | $269,900 | -1.8% | $212 / Sq Ft |
| 09/10/2025 09/10/25 | For Sale | $274,900 | -- | $216 / Sq Ft |
About the Listing Agent

With 25 years of real estate experience, he brings a unique blend of commercial acumen and residential expertise to every transaction. His career began in 2000 as a commercial real estate broker and investor in Florida. In 2016, he relocated to North Carolina and transitioned his focus to residential real estate.
Today, he leads Sivertsen Real Estate, a boutique firm based in the Triangle region, specializing in guiding buyers and sellers through some of the most significant financial
Joel's Other Listings
Source: Doorify MLS
MLS Number: 10120922
- 1055 Baldwin Ridge Rd
- 215 Foster St
- 624 Grace Ave Unit 101
- 624 Grace Ave
- 219 Plains Dr
- 1012 Elm St
- 627 W Front St Unit D
- 627 W Front St Unit 627 D W Front St
- 144 4th St
- 507 S Mebane St
- 1900 Morningside Dr
- 918 S Main St
- 1021 Dixie St
- 410 W Willowbrook Dr
- 1101 N Anthony St
- 1103 N Anthony St
- 1220 Maple Ridge Dr
- 1212 Collins Dr
- 1215 Collins Dr Unit 1215 Collins Drive
- 2076 Legacy Pk Trail





