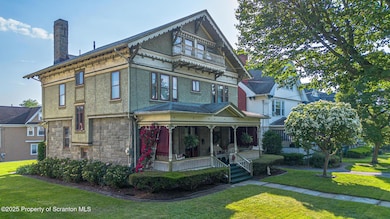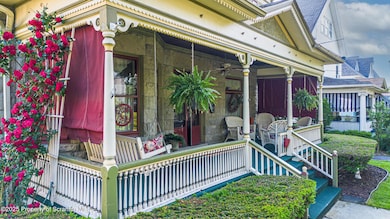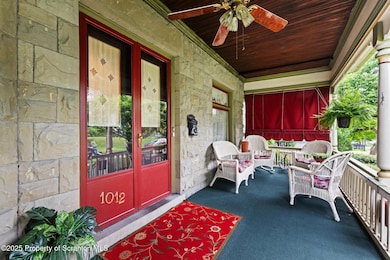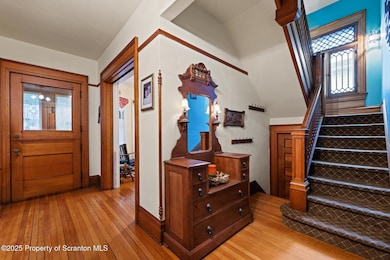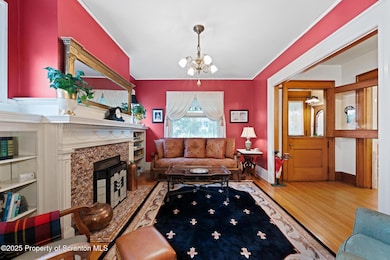
1012 Sunset St Scranton, PA 18509
Greenridge NeighborhoodEstimated payment $2,933/month
Highlights
- Traditional Architecture
- Private Yard
- Front Porch
- Wood Flooring
- No HOA
- Built-In Features
About This Home
Step into timeless elegance with this stunning 5-bedroom, 2-bath home located in Scranton's highly sought-after Greenridge neighborhood, right on picturesque Sunset Street. This unique Swiss Chalet-inspired residence features solid grey stone and stucco construction, accented by rich wood trim and a charming covered front porch with classic awnings--truly the kind of home you imagine in the movies.Spanning over 3,400 square feet of finished living space across three floors, this residence showcases unmatched craftsmanship throughout. From intricate woodwork and gleaming hardwood floors to pocket doors, built-ins, and two tiled fireplaces, every detail radiates character and charm. The first floor includes a grand foyer, a spacious living room, family room, formal dining room, kitchen, butler's pantry, and a convenient half bath. A beautiful back staircase adds to the home's historic appeal.Upstairs, the second floor offers four generously sized bedrooms and a full bathroom. The third floor provides a fifth bedroom, abundant storage, and a large walk-in linen/hall closet. The stone cellar-style basement features a laundry area and ample additional storage.Situated on a large back and side yard in one of Scranton's most refined neighborhoods, this architectural gem is truly a rare find. Don't miss the opportunity to own this Greenridge treasure filled with warmth, history, and timeless appeal.
Home Details
Home Type
- Single Family
Est. Annual Taxes
- $5,357
Year Built
- Built in 1920
Lot Details
- 8,276 Sq Ft Lot
- Lot Dimensions are 60x138
- Level Lot
- Private Yard
- Property is zoned R1
Parking
- On-Street Parking
Home Design
- Traditional Architecture
- Stone Foundation
- Shingle Roof
- Stucco
- Stone
Interior Spaces
- 3,456 Sq Ft Home
- 3-Story Property
- Built-In Features
- Ceiling Fan
- Awning
- Entrance Foyer
- Family Room
- Living Room with Fireplace
- Dining Room
- Wood Flooring
- Washer and Dryer
Kitchen
- Oven
- Range
- Microwave
- Dishwasher
Bedrooms and Bathrooms
- 5 Bedrooms
Unfinished Basement
- Basement Fills Entire Space Under The House
- Laundry in Basement
Outdoor Features
- Rain Gutters
- Front Porch
Utilities
- Heating System Uses Steam
- 101 to 200 Amp Service
- Cable TV Available
Community Details
- No Home Owners Association
Listing and Financial Details
- Assessor Parcel Number 13518020041
- $15,000 per year additional tax assessments
Map
Home Values in the Area
Average Home Value in this Area
Tax History
| Year | Tax Paid | Tax Assessment Tax Assessment Total Assessment is a certain percentage of the fair market value that is determined by local assessors to be the total taxable value of land and additions on the property. | Land | Improvement |
|---|---|---|---|---|
| 2025 | $5,792 | $15,000 | $7,300 | $7,700 |
| 2024 | $5,357 | $15,000 | $7,300 | $7,700 |
| 2023 | $5,357 | $15,000 | $7,300 | $7,700 |
| 2022 | $5,241 | $15,000 | $7,300 | $7,700 |
| 2021 | $5,241 | $15,000 | $7,300 | $7,700 |
| 2020 | $5,161 | $15,000 | $7,300 | $7,700 |
| 2019 | $4,875 | $15,000 | $7,300 | $7,700 |
| 2018 | $4,875 | $15,000 | $7,300 | $7,700 |
| 2017 | $4,805 | $15,000 | $7,300 | $7,700 |
| 2016 | $2,087 | $15,000 | $7,300 | $7,700 |
| 2015 | $3,452 | $15,000 | $7,300 | $7,700 |
| 2014 | -- | $15,000 | $7,300 | $7,700 |
Property History
| Date | Event | Price | Change | Sq Ft Price |
|---|---|---|---|---|
| 07/03/2025 07/03/25 | For Sale | $459,900 | -- | $133 / Sq Ft |
Purchase History
| Date | Type | Sale Price | Title Company |
|---|---|---|---|
| Deed | $178,500 | -- |
Similar Homes in Scranton, PA
Source: Greater Scranton Board of REALTORS®
MLS Number: GSBSC253244
APN: 13518020041
- 1008 Sunset St
- 1740 Capouse Ave
- 1732 Capouse Ave
- 802 Sunset St
- 1747 Monsey Ave
- 1900 N Washington Ave
- 908 Richmont St
- 722 Electric St
- 832 Green Ridge St
- 1820 Sanderson Ave
- 1642 Sanderson Ave
- 827 Grandview St
- 616 Delaware St
- 2106 Boulevard Ave
- 816 Woodlawn St
- 814 N Washington Ave
- 621 623 Detty St
- 508 Electric St
- 1599 Electric St
- 1909 Wint Ave
- 820 822 Delaware St
- 1602 Wyoming Ave
- 1717 Monsey Ave Unit 3
- 1717 Monsey Ave
- 908 Richmont St Unit 2
- 1639 Sanderson Ave Unit 2
- 618 Deacon St Unit Deacon Street
- 1027 Woodlawn St Unit 2nd Floor
- 1543 Sanderson Ave Unit 2B
- 1416
- 1717 Monroe Ave Unit Joanne Budash
- 531 E Market St Unit 1st fl
- 2200 Adams Ave Unit 2200
- 1304 Marion St Unit 570-815-4391 Jim Kennedy
- 2202 Adams Ave Unit 2202
- 1418 Monsey Ave Unit 2
- 1651 Dickson Ave
- 2227 Capouse Ave
- 308 New York St
- 320 New York St Unit 2

