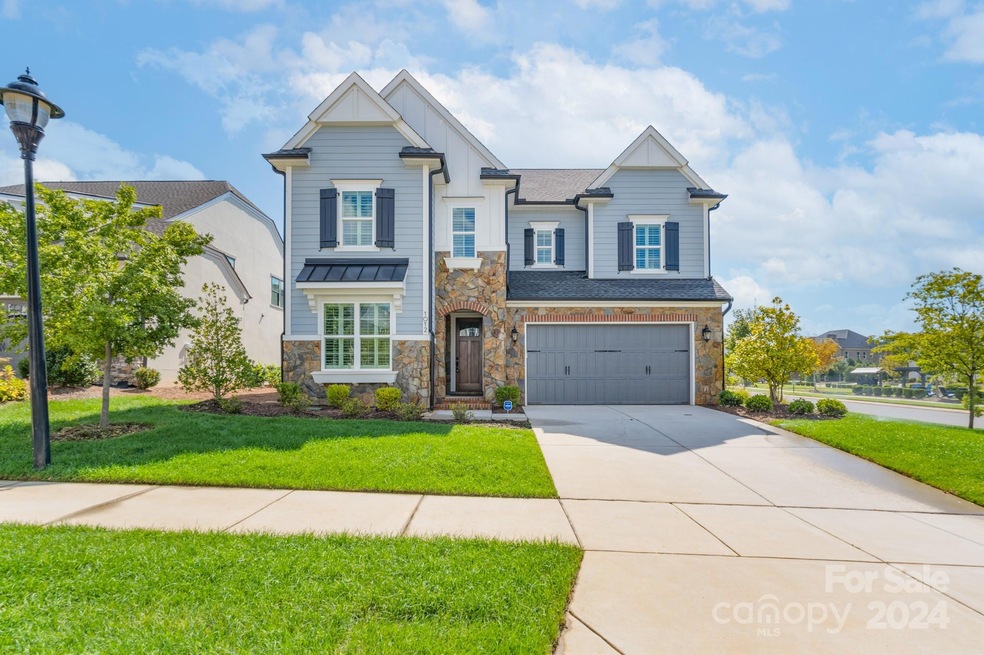
1012 Thatcher Way Fort Mill, SC 29715
Highlights
- Open Floorplan
- Wood Flooring
- 2 Car Attached Garage
- Banks Trail Middle School Rated A+
- Recreation Facilities
- Walk-In Closet
About This Home
As of May 2025Discover unparalleled luxury in this stunning custom home on a prime corner lot. From the moment you step through the grand stone foyer, you're greeted by the rich warmth of premium wood flooring that flows throughout on main. Open and inviting floor plan with a guest room on main, with an adjacent bath for privacy and comfort. The heart of the home is the gourmet kitchen, which effortlessly connects to indoor and outdoor living spaces by expansive sliding doors. Step outside to enjoy the covered porch and extended paver patio, perfect for entertaining in style. The picturesque community park offers a delightful escape just steps away. The owner suite upstairs is a retreat, boasting a luxurious bath and custom closet. Upstairs also features a huge loft, ideal for play time and two additional bedrooms, each w/ its own ensuite bath. Designer paint, plantation shutters & custom wall treatments add elegance & charm to the home. Central vacuum! Top-rated schools. Minutes to shopping/dining.
Last Agent to Sell the Property
Keller Williams South Park Brokerage Email: chloehuang@kw.com License #347388 Listed on: 09/25/2024

Co-Listed By
Keller Williams South Park Brokerage Email: chloehuang@kw.com License #271531
Home Details
Home Type
- Single Family
Est. Annual Taxes
- $6,178
Year Built
- Built in 2021
Lot Details
- Property is zoned MXU
HOA Fees
- $129 Monthly HOA Fees
Parking
- 2 Car Attached Garage
- Front Facing Garage
- Garage Door Opener
- Driveway
Home Design
- Slab Foundation
- Stone Siding
Interior Spaces
- 2-Story Property
- Open Floorplan
- Pull Down Stairs to Attic
Kitchen
- Electric Oven
- Gas Cooktop
- Dishwasher
- Kitchen Island
- Disposal
Flooring
- Wood
- Tile
Bedrooms and Bathrooms
- Walk-In Closet
- 4 Full Bathrooms
Schools
- River Trail Elementary School
- Banks Trail Middle School
- Catawba Ridge High School
Utilities
- Forced Air Zoned Heating and Cooling System
- Vented Exhaust Fan
- Heat Pump System
- Heating System Uses Natural Gas
- Electric Water Heater
- Cable TV Available
Listing and Financial Details
- Assessor Parcel Number 020-13-05-008
Community Details
Overview
- Arden Mill HOA, Phone Number (704) 897-8780
- Built by Classica Homes
- Arden Mill Subdivision, Coronado Floorplan
- Mandatory home owners association
Amenities
- Picnic Area
Recreation
- Recreation Facilities
- Community Playground
Ownership History
Purchase Details
Home Financials for this Owner
Home Financials are based on the most recent Mortgage that was taken out on this home.Purchase Details
Purchase Details
Similar Homes in Fort Mill, SC
Home Values in the Area
Average Home Value in this Area
Purchase History
| Date | Type | Sale Price | Title Company |
|---|---|---|---|
| Warranty Deed | $932,500 | None Listed On Document | |
| Warranty Deed | $654,571 | None Available | |
| Warranty Deed | $133,221 | None Available |
Property History
| Date | Event | Price | Change | Sq Ft Price |
|---|---|---|---|---|
| 05/09/2025 05/09/25 | Sold | $932,500 | -3.9% | $254 / Sq Ft |
| 04/09/2025 04/09/25 | Pending | -- | -- | -- |
| 02/01/2025 02/01/25 | Price Changed | $970,000 | -2.0% | $264 / Sq Ft |
| 09/25/2024 09/25/24 | For Sale | $990,000 | -- | $270 / Sq Ft |
Tax History Compared to Growth
Tax History
| Year | Tax Paid | Tax Assessment Tax Assessment Total Assessment is a certain percentage of the fair market value that is determined by local assessors to be the total taxable value of land and additions on the property. | Land | Improvement |
|---|---|---|---|---|
| 2024 | $6,178 | $25,483 | $5,000 | $20,483 |
| 2023 | $6,046 | $25,506 | $5,000 | $20,506 |
| 2022 | $5,867 | $25,506 | $5,000 | $20,506 |
| 2021 | -- | $2,532 | $2,532 | $0 |
| 2020 | $1,190 | $2,532 | $0 | $0 |
| 2019 | $1,291 | $7,500 | $0 | $0 |
Agents Affiliated with this Home
-
Chloe Huang
C
Seller's Agent in 2025
Chloe Huang
Keller Williams South Park
(609) 216-3243
1 in this area
25 Total Sales
-
Zhengzheng Wiley

Seller Co-Listing Agent in 2025
Zhengzheng Wiley
Keller Williams South Park
(704) 412-3059
6 in this area
96 Total Sales
-
Dacquin Curry
D
Buyer's Agent in 2025
Dacquin Curry
Keller Williams South Park
(704) 408-8159
1 in this area
15 Total Sales
Map
Source: Canopy MLS (Canopy Realtor® Association)
MLS Number: 4186220
APN: 0201305008
- 3087 Belden Dr
- 4015 Pritchard Place
- 2008 Thatcher Way
- Marin FL Plan at Arden Mill
- Tiburon II FL Plan at Arden Mill
- Monterey FL Plan at Arden Mill
- Marin SL Plan at Arden Mill
- Marin-Expanded SL Plan at Arden Mill
- Huntley FL Plan at Arden Mill
- Laguna Sur SL Plan at Arden Mill
- Coronado SL Plan at Arden Mill
- Huntley SL Plan at Arden Mill
- Santa Fe Ranch Plan at Arden Mill
- Newport II FL Plan at Arden Mill
- Napa FL 3-Car Tandem Plan at Arden Mill
- Tiburon II SL Plan at Arden Mill
- Solana Plan at Arden Mill
- Newport II SL Plan at Arden Mill
- Balboa FL Plan at Arden Mill
- Laguna Sur FL Plan at Arden Mill






