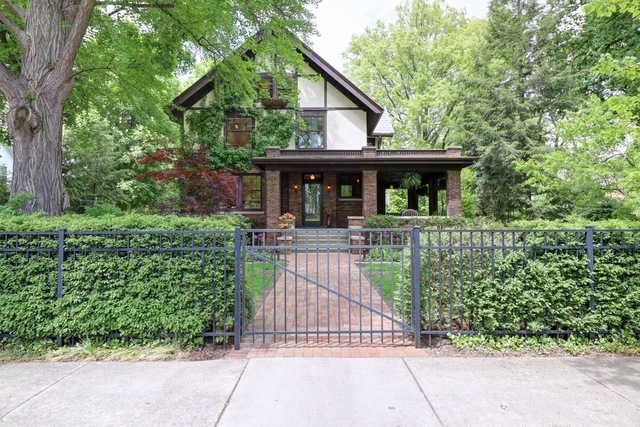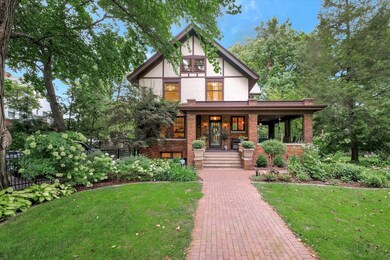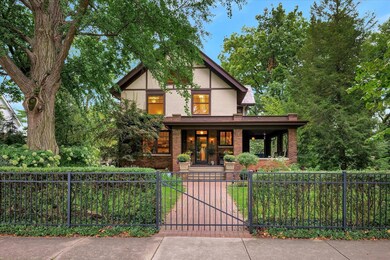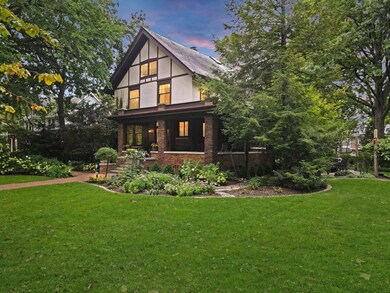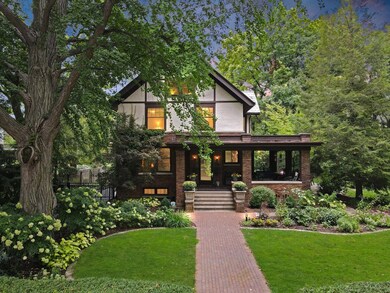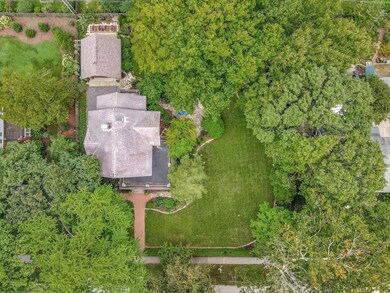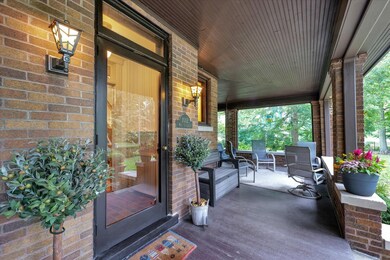
1012 W University Ave Champaign, IL 61821
Highlights
- Landscaped Professionally
- Mature Trees
- Whirlpool Bathtub
- Central High School Rated A
- Wood Flooring
- Home Gym
About This Home
As of December 2023Wonderful opportunity to own a piece of Champaign history! If you are looking for craftsmanship with an emphasis on the quality of materials, natural beauty of its surroundings, and the excellent location of University Avenue, look no further than 1012 W University. This is where the past meets the present! When entering the property, you'll immediately notice a "new" garage, constructed in 2014, and beautiful brick driveway and paths. You'll truly feel at one with nature in the park like setting and if nature is your passion, you'll appreciate the beautifully landscaped 132 x 145 yard including koi pond, and widespread gardens. You can enjoy all that while sitting on the wraparound porch having your morning breakfast or evening favorite beverage. Inside you find beautiful hardwood flooring and extensive remodeling, including a gourmet kitchen designed and constructed by New Prairie Construction, restored baths, and many nice touches such as recreated lead glass windows upstairs. This home possesses five bedrooms, including two bedrooms that could be primary suites. Four full baths and one-half bath, living room and separate dining room, and a library and exercise room in the basement. This is a true showcase and needs to be at the top of your list of must-see homes in Champaign.
Last Agent to Sell the Property
RE/MAX REALTY ASSOCIATES-CHA License #475134094 Listed on: 09/11/2023

Home Details
Home Type
- Single Family
Est. Annual Taxes
- $11,428
Year Built
- Built in 1914
Lot Details
- 0.44 Acre Lot
- Lot Dimensions are 132 x 145
- Fenced Yard
- Landscaped Professionally
- Paved or Partially Paved Lot
- Mature Trees
Parking
- 2 Car Detached Garage
- Parking Included in Price
Home Design
- Asphalt Roof
- Rubber Roof
Interior Spaces
- 3,219 Sq Ft Home
- 3-Story Property
- Wet Bar
- Built-In Features
- Bar Fridge
- Gas Log Fireplace
- Living Room with Fireplace
- Formal Dining Room
- Library
- Home Gym
- Wood Flooring
Kitchen
- Range with Range Hood
- Dishwasher
Bedrooms and Bathrooms
- 5 Bedrooms
- 5 Potential Bedrooms
- Walk-In Closet
- Dual Sinks
- Whirlpool Bathtub
- Separate Shower
Laundry
- Dryer
- Washer
- Sink Near Laundry
Finished Basement
- Basement Fills Entire Space Under The House
- Finished Basement Bathroom
Outdoor Features
- Patio
- Porch
Schools
- Unit 4 Of Choice Elementary School
- Champaign/Middle Call Unit 4 351
- Central High School
Utilities
- Central Air
- Heat Pump System
- Heating System Uses Steam
Listing and Financial Details
- Homeowner Tax Exemptions
Ownership History
Purchase Details
Home Financials for this Owner
Home Financials are based on the most recent Mortgage that was taken out on this home.Purchase Details
Home Financials for this Owner
Home Financials are based on the most recent Mortgage that was taken out on this home.Purchase Details
Similar Homes in Champaign, IL
Home Values in the Area
Average Home Value in this Area
Purchase History
| Date | Type | Sale Price | Title Company |
|---|---|---|---|
| Warranty Deed | $715,000 | None Listed On Document | |
| Warranty Deed | $575,000 | Attorney | |
| Warranty Deed | $150,000 | -- |
Mortgage History
| Date | Status | Loan Amount | Loan Type |
|---|---|---|---|
| Open | $572,000 | New Conventional | |
| Previous Owner | $460,000 | New Conventional | |
| Previous Owner | $281,000 | New Conventional | |
| Previous Owner | $310,000 | New Conventional | |
| Previous Owner | $233,500 | Unknown | |
| Previous Owner | $90,000 | Credit Line Revolving |
Property History
| Date | Event | Price | Change | Sq Ft Price |
|---|---|---|---|---|
| 12/22/2023 12/22/23 | Sold | $715,000 | -3.4% | $222 / Sq Ft |
| 09/18/2023 09/18/23 | Pending | -- | -- | -- |
| 09/11/2023 09/11/23 | For Sale | $740,000 | +28.7% | $230 / Sq Ft |
| 07/30/2019 07/30/19 | Sold | $575,000 | +4.5% | $179 / Sq Ft |
| 05/28/2019 05/28/19 | Pending | -- | -- | -- |
| 05/22/2019 05/22/19 | For Sale | $550,000 | -- | $171 / Sq Ft |
Tax History Compared to Growth
Tax History
| Year | Tax Paid | Tax Assessment Tax Assessment Total Assessment is a certain percentage of the fair market value that is determined by local assessors to be the total taxable value of land and additions on the property. | Land | Improvement |
|---|---|---|---|---|
| 2024 | $12,193 | $155,040 | $47,660 | $107,380 |
| 2023 | $12,193 | $141,210 | $43,410 | $97,800 |
| 2022 | $11,428 | $130,270 | $40,050 | $90,220 |
| 2021 | $11,142 | $127,710 | $39,260 | $88,450 |
| 2020 | $10,709 | $122,800 | $37,750 | $85,050 |
| 2019 | $10,353 | $120,270 | $36,970 | $83,300 |
| 2018 | $9,762 | $114,480 | $36,390 | $78,090 |
| 2017 | $9,391 | $113,830 | $34,990 | $78,840 |
| 2016 | $8,403 | $111,490 | $34,270 | $77,220 |
| 2015 | $8,452 | $109,510 | $33,660 | $75,850 |
| 2014 | $8,380 | $105,610 | $33,660 | $71,950 |
| 2013 | $8,584 | $108,960 | $33,660 | $75,300 |
Agents Affiliated with this Home
-
Michael Hogue

Seller's Agent in 2023
Michael Hogue
RE/MAX
(217) 841-8486
213 Total Sales
-
Scott Bechtel

Buyer's Agent in 2023
Scott Bechtel
KELLER WILLIAMS-TREC
(217) 239-7202
272 Total Sales
-
Lisa Duncan

Seller's Agent in 2019
Lisa Duncan
KELLER WILLIAMS-TREC
(217) 417-8402
400 Total Sales
-
Barb Schwartz

Buyer Co-Listing Agent in 2019
Barb Schwartz
KELLER WILLIAMS-TREC
(217) 898-9381
71 Total Sales
Map
Source: Midwest Real Estate Data (MRED)
MLS Number: 11874248
APN: 42-20-11-431-011
- 910 W Park Ave
- 907 W Church St
- 903 W Clark St
- 314 Elmwood Dr
- 1009 W Columbia Ave
- 501 N Prospect Ave
- 708 W Church St
- 704 W White St
- 922 W Vine St
- 920 W Vine St
- 1310 W Springfield Ave
- 615 W Union St
- 808 W Green St
- 603 W Clark St
- 1508 W University Ave
- 606 W Springfield Ave
- 1005 W John St
- 705 Arlington Ct
- 320 Royal Ct
- 1518 W University Ave
