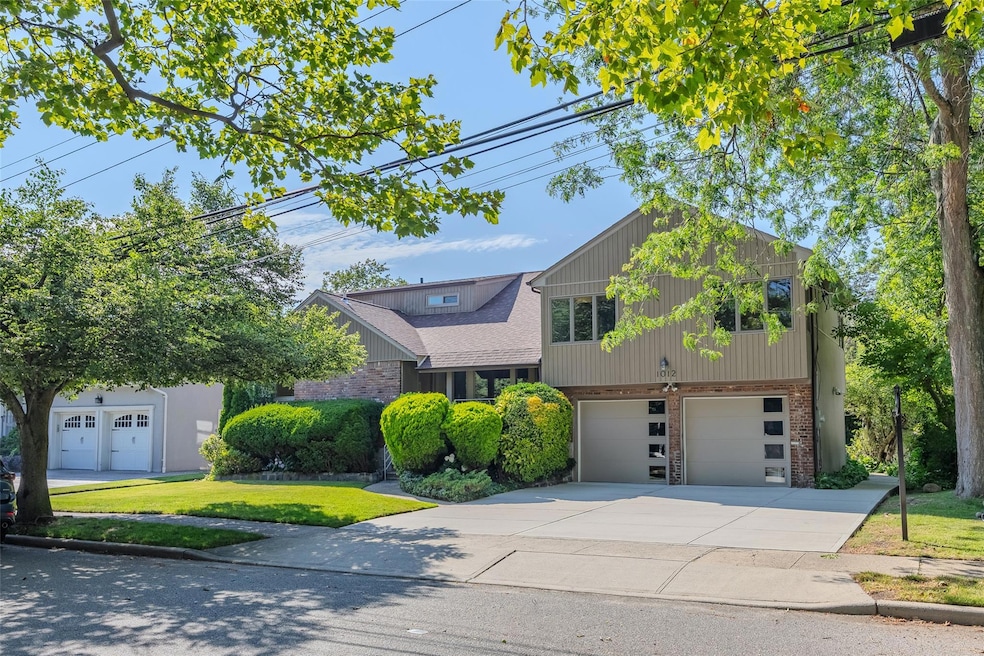
1012 Westwood Rd Woodmere, NY 11598
Woodmere NeighborhoodEstimated payment $8,768/month
Highlights
- Radiant Floor
- High Ceiling
- Formal Dining Room
- George W Hewlett High School Rated A+
- Granite Countertops
- Stainless Steel Appliances
About This Home
Welcome to 1012 Westwood Road – A Spacious Split-Level Home adjacent to the coveted academy area of Woodmere
This beautifully maintained and thoughtfully designed split-level home offers the perfect blend of comfort, functionality, and refined living.
Featuring 6 generously sized bedrooms—5 of which are conveniently situated on a single level—this home is perfectly suited for family living and offers an exceptionally functional layout.
Step into the sun-drenched main living room with high ceilings and hardwood floors and the kitchen, where gleaming granite floors and countertops immediately set a tone of timeless elegance. The formal dining room provides a welcoming space for intimate gatherings.
The kitchen boasts radiant heated flooring, Andersen windows, a premium KitchenAid cooktop, double electric ovens, Sub-Zero refrigerator, and three high-performance dishwashers, including Bosch and Fisher & Paykel models. A whole-house water filtration system—complete with filtered ice cubes—adds a layer of everyday luxury.
Throughout the home, you’ll find a harmonious mix of rich hardwood floors, plush carpeting, and elegant tiling. On the main floor and upstairs, Pella windows offer natural light and energy efficiency, while a 75-gallon hot water heater ensures consistent comfort. The Pella windows in the bedrooms are noise reducing. A 5-ton new (July 2025) central air system, cable ready and hardwired internet enhance modern convenience and connectivity.
Each bathroom has been tastefully renovated with spa-like details, including Italian cut glass accents, marble flooring, and a deep soaking tub designed for relaxation. Additional highlights include a fully carpeted, ventilated crawl space, Slomin's alarm system, a whole house automatic Generac generator, central vac, a Humidex whole house dehumidifier, multizone underground sprinklers, and a reassuring history of never having flooded.
Outdoors, enjoy a beautifully paved patio—ideal for lounging, entertaining, or al fresco dining—as well as a spacious two-car garage. A bonus shed provides convenient storage for bikes, seasonal furniture, and more.
Bonus Feature: A legal, fully separate professional office suite with its own private entrance, reception area, treatment room, and wheelchair-accessible bathroom—ideal for a home-based business, therapy space, or guest suite.
This exceptional property seamlessly blends luxury, functionality, and location in one of Woodmere’s most desirable neighborhoods.
A rare opportunity—schedule your private showing today!
Listing Agent
Weissman Realty Group LLC Brokerage Phone: 516-984-4933 License #10401320771 Listed on: 07/15/2025
Home Details
Home Type
- Single Family
Est. Annual Taxes
- $24,180
Year Built
- Built in 1959
Lot Details
- 8,625 Sq Ft Lot
- Lot Dimensions are 75 x 115
- Front and Back Yard Sprinklers
- Back Yard
Parking
- 2 Car Garage
Home Design
- Split Level Home
- Frame Construction
Interior Spaces
- 2,658 Sq Ft Home
- High Ceiling
- Formal Dining Room
- Radiant Floor
Kitchen
- Eat-In Kitchen
- Gas Oven
- Microwave
- Dishwasher
- Stainless Steel Appliances
- Granite Countertops
Bedrooms and Bathrooms
- 6 Bedrooms
- En-Suite Primary Bedroom
- Soaking Tub
Laundry
- Dryer
- Washer
Schools
- Hewlett Elementary School
- Woodmere Middle School
- George W Hewlett High School
Utilities
- Central Air
- Heating System Uses Natural Gas
Listing and Financial Details
- Legal Lot and Block 0030 / 536
- Assessor Parcel Number 2089-39-536-00-0030-0
Map
Home Values in the Area
Average Home Value in this Area
Tax History
| Year | Tax Paid | Tax Assessment Tax Assessment Total Assessment is a certain percentage of the fair market value that is determined by local assessors to be the total taxable value of land and additions on the property. | Land | Improvement |
|---|---|---|---|---|
| 2025 | $5,451 | $762 | $304 | $458 |
| 2024 | $5,451 | $754 | $301 | $453 |
| 2023 | $23,141 | $759 | $303 | $456 |
| 2022 | $23,141 | $774 | $309 | $465 |
| 2021 | $33,158 | $756 | $302 | $454 |
| 2020 | $20,676 | $962 | $757 | $205 |
| 2019 | $21,265 | $962 | $757 | $205 |
| 2018 | $19,976 | $962 | $0 | $0 |
| 2017 | $14,008 | $962 | $574 | $388 |
| 2016 | $18,099 | $1,019 | $608 | $411 |
| 2015 | $4,989 | $1,269 | $757 | $512 |
| 2014 | $4,989 | $1,269 | $757 | $512 |
| 2013 | $4,659 | $1,269 | $757 | $512 |
Property History
| Date | Event | Price | Change | Sq Ft Price |
|---|---|---|---|---|
| 07/25/2025 07/25/25 | Pending | -- | -- | -- |
| 07/16/2025 07/16/25 | For Sale | $1,249,000 | 0.0% | $470 / Sq Ft |
| 07/16/2025 07/16/25 | Off Market | $1,249,000 | -- | -- |
| 07/15/2025 07/15/25 | For Sale | $1,249,000 | -- | $470 / Sq Ft |
Mortgage History
| Date | Status | Loan Amount | Loan Type |
|---|---|---|---|
| Closed | $70,000 | Credit Line Revolving |
Similar Homes in the area
Source: OneKey® MLS
MLS Number: 886353
APN: 2089-39-536-00-0030-0






