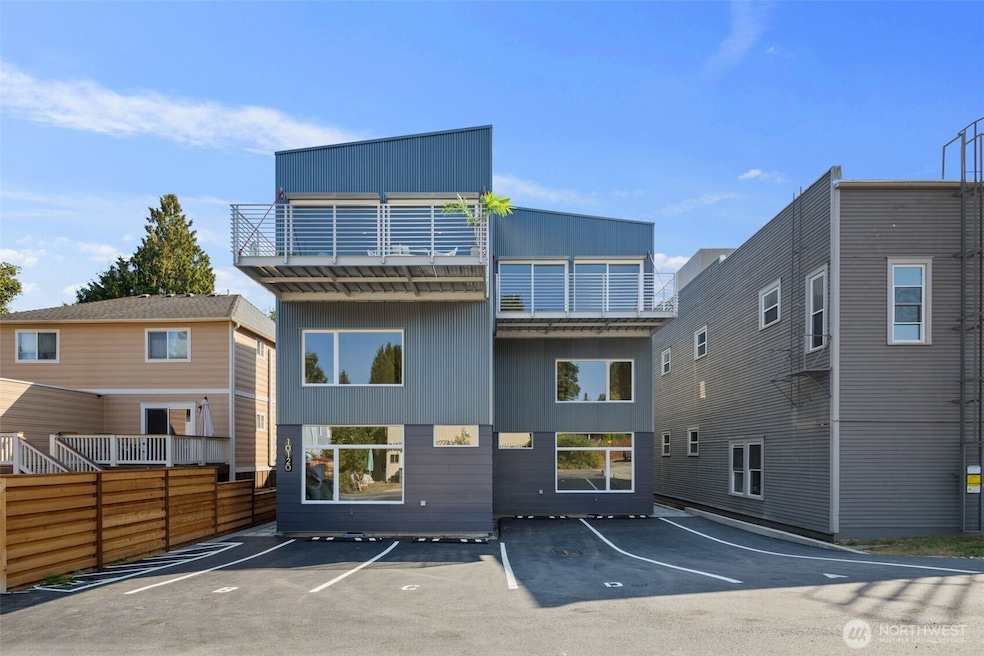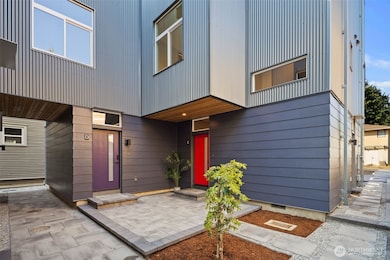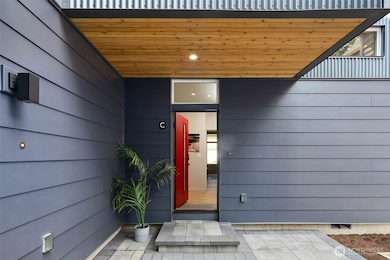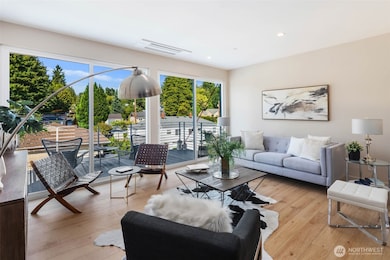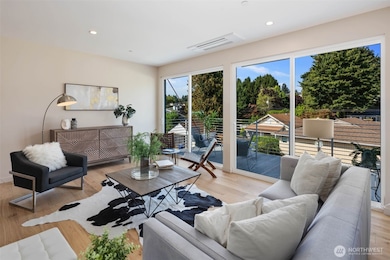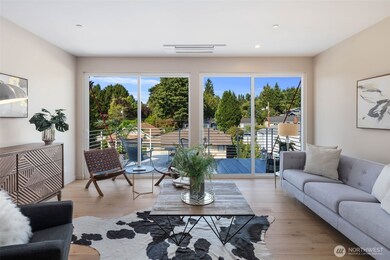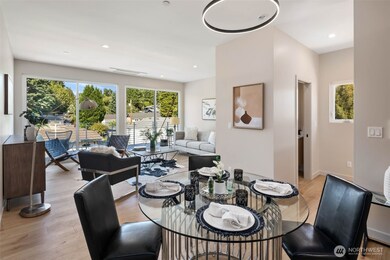10120 NE 185th St Unit C Bothell, WA 98011
Downtown Bothell NeighborhoodEstimated payment $5,375/month
Highlights
- New Construction
- Deck
- Property is near public transit
- Maywood Hills Elementary School Rated A
- Contemporary Architecture
- Territorial View
About This Home
Only $25/month HOA—the lowest in the area—plus a 1.5% lender credit! These limited-release townhomes (only 4!) deliver unmatched value, long-term savings & zero-maintenance, built-to-last quality. Just a block from DT Bothell & steps to the Sammamish River Trail, they stand apart with premium features rarely found in the competition: giant entertaining decks, heated bathroom floors, Bosch appliances, Custom cabinetry, mini-split AC in every bedroom & living space, a filtered fresh-air system, EV-ready parking & durable metal siding that never needs painting. A flex room w/private entry adapts as a 4th bdr, office, or studio, while top-floor living captures territorial views, walk-in closets & seamless indoor/outdoor lifestyle.
Source: Northwest Multiple Listing Service (NWMLS)
MLS#: 2433164
Home Details
Home Type
- Single Family
Est. Annual Taxes
- $5,696
Year Built
- Built in 2025 | New Construction
Lot Details
- 1,130 Sq Ft Lot
- Lot Dimensions are 23.37'x48.38'
- Open Space
- North Facing Home
- Level Lot
- Sprinkler System
- Zero Lot Line
- Property is in very good condition
HOA Fees
- $25 Monthly HOA Fees
Home Design
- Contemporary Architecture
- Flat Roof Shape
- Poured Concrete
- Metal Construction or Metal Frame
- Vinyl Construction Material
Interior Spaces
- 1,738 Sq Ft Home
- Multi-Level Property
- Territorial Views
Kitchen
- Stove
- Microwave
- Bosch Dishwasher
- Dishwasher
- Disposal
Flooring
- Ceramic Tile
- Vinyl Plank
Bedrooms and Bathrooms
- Bathroom on Main Level
Laundry
- Dryer
- Washer
Parking
- Driveway
- Off-Street Parking
Location
- Property is near public transit
- Property is near a bus stop
Schools
- Maywood Hills Elementary School
- Canyon Park Middle School
- Bothell High School
Utilities
- Ductless Heating Or Cooling System
- Water Heater
- High Speed Internet
- Cable TV Available
Additional Features
- Energy Recovery Ventilator
- Deck
Community Details
- Bothell Subdivision
- Electric Vehicle Charging Station
Listing and Financial Details
- Down Payment Assistance Available
- Visit Down Payment Resource Website
- Assessor Parcel Number 9568800045
Map
Home Values in the Area
Average Home Value in this Area
Tax History
| Year | Tax Paid | Tax Assessment Tax Assessment Total Assessment is a certain percentage of the fair market value that is determined by local assessors to be the total taxable value of land and additions on the property. | Land | Improvement |
|---|---|---|---|---|
| 2024 | $5,696 | $592,000 | $592,000 | -- |
| 2023 | $4,963 | $495,000 | $494,000 | $1,000 |
| 2022 | $4,698 | $431,000 | $430,000 | $1,000 |
| 2021 | $4,306 | $316,000 | $315,000 | $1,000 |
| 2020 | $3,731 | $361,000 | $263,000 | $98,000 |
| 2018 | $3,075 | $305,000 | $208,000 | $97,000 |
| 2017 | $2,787 | $262,000 | $179,000 | $83,000 |
| 2016 | $2,615 | $238,000 | $164,000 | $74,000 |
| 2015 | $2,307 | $227,000 | $159,000 | $68,000 |
| 2014 | -- | $193,000 | $140,000 | $53,000 |
| 2013 | -- | $213,000 | $160,000 | $53,000 |
Property History
| Date | Event | Price | List to Sale | Price per Sq Ft |
|---|---|---|---|---|
| 10/21/2025 10/21/25 | Price Changed | $925,000 | -6.1% | $532 / Sq Ft |
| 10/05/2025 10/05/25 | Price Changed | $985,000 | -5.3% | $567 / Sq Ft |
| 09/11/2025 09/11/25 | For Sale | $1,040,000 | -- | $598 / Sq Ft |
Purchase History
| Date | Type | Sale Price | Title Company |
|---|---|---|---|
| Warranty Deed | $313 | None Listed On Document | |
| Warranty Deed | $640,000 | Commonwealth Land Title | |
| Warranty Deed | $214,000 | Chicago Title | |
| Warranty Deed | $146,935 | Chicago Title | |
| Warranty Deed | $108,000 | Fidelity National Title |
Mortgage History
| Date | Status | Loan Amount | Loan Type |
|---|---|---|---|
| Previous Owner | $171,200 | Purchase Money Mortgage | |
| Previous Owner | $110,160 | Assumption |
Source: Northwest Multiple Listing Service (NWMLS)
MLS Number: 2433164
APN: 956880-0045
- 10120 NE 185th St Unit A
- 10120 NE 185th St Unit B
- 10120 NE 185th St
- 10120 NE 185th St Unit D
- 18625 103rd Ave NE
- 18805 99th Ct NE Unit E
- 18808 NE 99th Ct NE Unit C
- 18808 NE 99th Ct NE Unit A
- 18814 99th Ct NE Unit A
- 18814 99th Ct NE Unit B
- 18811 99th Ct NE Unit C
- 18811 99th Ct NE Unit D
- 18811 99th Ct NE Unit B
- 10335 NE 189th St
- 18809 99th Place NE Unit B
- 18809 99th Place NE Unit A
- 18913 99th Place NE Unit B
- 18913 99th Place NE Unit A
- Plan 3 at Arborstone - Townhomes
- Plan 4 at Arborstone - Townhomes
- 18420 102nd Ave NE
- 10116 Main St Unit B3
- 10116 Main St Unit 104
- 18120 102nd Ave
- 18333 Bothell Way NE
- 18414 104th Ave NE
- 10416 NE 185th St
- 9924 NE 185th St
- 18105 Bothell Way NE
- 18307 98th Ave NE
- 17910 Bothell Way NE
- 9611 NE 191st St
- 9525 NE 180th St
- 17721 Hall Rd
- 19128 112th Ave
- 17374 92nd Place NE
- 19701 112th Ave NE
- 12207 NE 191st St
- 17525 80th Ave NE
- 15515 Juanita-Woodinville Way NE
