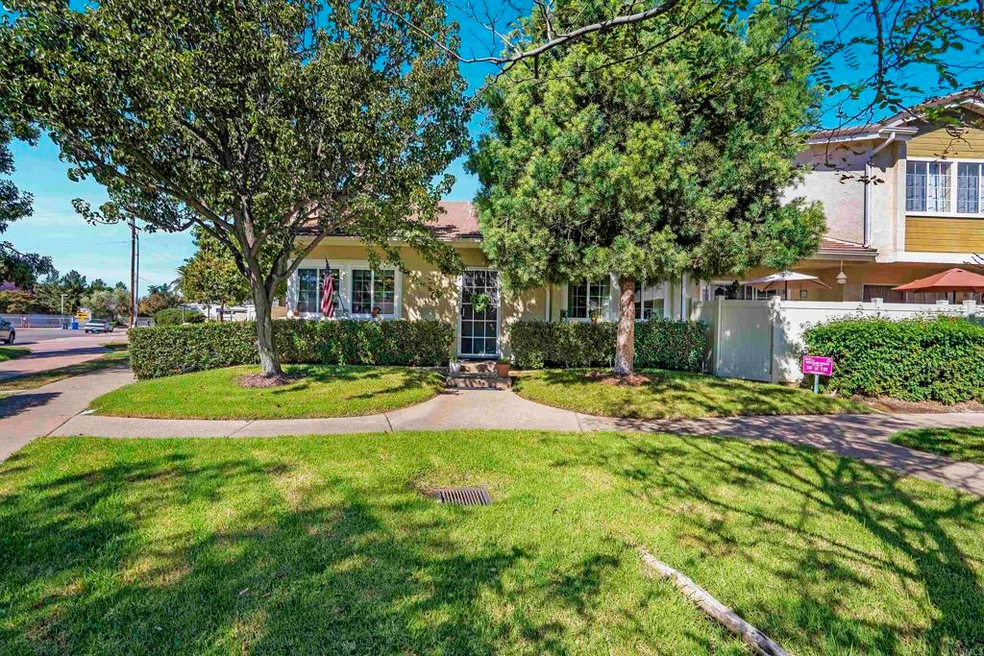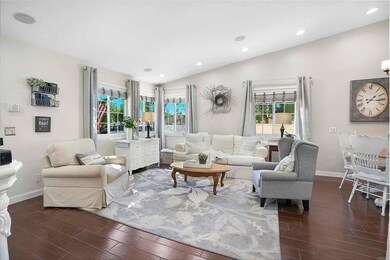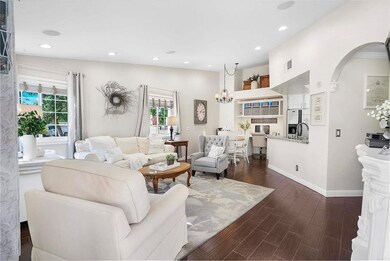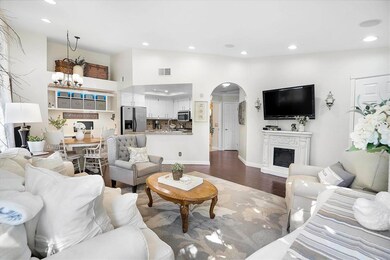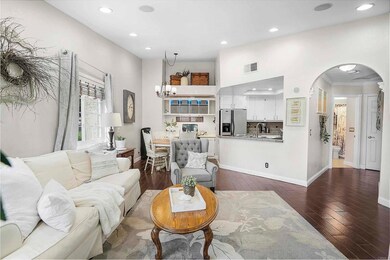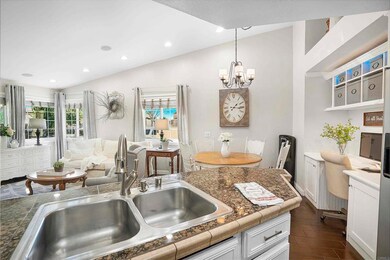
10120 Palm Glen Dr Unit 15 Santee, CA 92071
Highlights
- In Ground Pool
- Fishing
- Community Lake
- Hill Creek Elementary School Rated A-
- View of Hills
- Clubhouse
About This Home
As of November 2022You don't want to miss this one! Magnolia Lakes single-level end unit! 2BR/2BA with detached 1-car garage, no one above or below you! Enclosed patio/yard. Tile floors throughout. Stainless steel appliances. Full sized laundry closet. Living room and dining room have vaulted ceilings, ceiling fans and electric fireplace. Located next to "on street" and several guest parking spaces. Community features a pool, spa, pond with fountains/water features, and community recreation room. WATER and trash are included in the HOA!
Last Agent to Sell the Property
Keller Williams Realty License #01964554 Listed on: 10/20/2022

Townhouse Details
Home Type
- Townhome
Est. Annual Taxes
- $1,701
Year Built
- Built in 1989
HOA Fees
- $420 Monthly HOA Fees
Parking
- 1 Car Garage
Interior Spaces
- 1,073 Sq Ft Home
- Living Room with Fireplace
- Views of Hills
- Laundry Room
Bedrooms and Bathrooms
- 2 Bedrooms
- Primary Bedroom on Main
- Walk-In Closet
- 2 Full Bathrooms
Outdoor Features
- In Ground Pool
- Rain Gutters
Utilities
- Central Air
- No Heating
Additional Features
- 1 Common Wall
- Suburban Location
Listing and Financial Details
- Tax Tract Number 16007
- Assessor Parcel Number 3810321315
Community Details
Overview
- 89 Units
- Magnolia Lakes HOA, Phone Number (619) 697-3191
- Community Lake
- Foothills
Recreation
- Community Pool
- Community Spa
- Fishing
- Park
- Dog Park
- Water Sports
- Bike Trail
Additional Features
- Clubhouse
- Resident Manager or Management On Site
Ownership History
Purchase Details
Home Financials for this Owner
Home Financials are based on the most recent Mortgage that was taken out on this home.Purchase Details
Purchase Details
Home Financials for this Owner
Home Financials are based on the most recent Mortgage that was taken out on this home.Purchase Details
Home Financials for this Owner
Home Financials are based on the most recent Mortgage that was taken out on this home.Purchase Details
Home Financials for this Owner
Home Financials are based on the most recent Mortgage that was taken out on this home.Purchase Details
Home Financials for this Owner
Home Financials are based on the most recent Mortgage that was taken out on this home.Purchase Details
Home Financials for this Owner
Home Financials are based on the most recent Mortgage that was taken out on this home.Purchase Details
Home Financials for this Owner
Home Financials are based on the most recent Mortgage that was taken out on this home.Purchase Details
Home Financials for this Owner
Home Financials are based on the most recent Mortgage that was taken out on this home.Purchase Details
Purchase Details
Purchase Details
Purchase Details
Similar Homes in the area
Home Values in the Area
Average Home Value in this Area
Purchase History
| Date | Type | Sale Price | Title Company |
|---|---|---|---|
| Grant Deed | $495,000 | First American Title | |
| Interfamily Deed Transfer | -- | None Available | |
| Grant Deed | $312,000 | Chicago Title Company | |
| Grant Deed | $305,000 | California Title Company | |
| Interfamily Deed Transfer | -- | Orange Coast Title | |
| Interfamily Deed Transfer | -- | First American Title | |
| Grant Deed | $340,000 | First American Title | |
| Grant Deed | $186,000 | California Title Company | |
| Grant Deed | $88,000 | Old Republic Title Company | |
| Trustee Deed | $65,100 | Fidelity National Title | |
| Deed | $119,800 | -- | |
| Deed | $101,000 | -- | |
| Deed | $99,500 | -- |
Mortgage History
| Date | Status | Loan Amount | Loan Type |
|---|---|---|---|
| Previous Owner | $289,750 | New Conventional | |
| Previous Owner | $294,820 | FHA | |
| Previous Owner | $276,500 | New Conventional | |
| Previous Owner | $269,566 | Unknown | |
| Previous Owner | $74,500 | Credit Line Revolving | |
| Previous Owner | $272,000 | New Conventional | |
| Previous Owner | $70,000 | Credit Line Revolving | |
| Previous Owner | $180,650 | FHA | |
| Previous Owner | $55,800 | Credit Line Revolving | |
| Previous Owner | $37,000 | Purchase Money Mortgage | |
| Closed | $51,000 | No Value Available |
Property History
| Date | Event | Price | Change | Sq Ft Price |
|---|---|---|---|---|
| 11/09/2022 11/09/22 | Sold | $495,000 | 0.0% | $461 / Sq Ft |
| 10/31/2022 10/31/22 | Price Changed | $495,000 | +17.9% | $461 / Sq Ft |
| 10/26/2022 10/26/22 | Pending | -- | -- | -- |
| 10/20/2022 10/20/22 | For Sale | $420,000 | +34.6% | $391 / Sq Ft |
| 04/28/2016 04/28/16 | Sold | $312,000 | 0.0% | $291 / Sq Ft |
| 03/31/2016 03/31/16 | Pending | -- | -- | -- |
| 03/24/2016 03/24/16 | For Sale | $312,000 | +2.3% | $291 / Sq Ft |
| 05/21/2014 05/21/14 | Sold | $305,000 | 0.0% | $284 / Sq Ft |
| 05/06/2014 05/06/14 | Pending | -- | -- | -- |
| 05/02/2014 05/02/14 | For Sale | $305,000 | -- | $284 / Sq Ft |
Tax History Compared to Growth
Tax History
| Year | Tax Paid | Tax Assessment Tax Assessment Total Assessment is a certain percentage of the fair market value that is determined by local assessors to be the total taxable value of land and additions on the property. | Land | Improvement |
|---|---|---|---|---|
| 2025 | $1,701 | $132,963 | $51,456 | $81,507 |
| 2024 | $1,701 | $130,357 | $50,448 | $79,909 |
| 2023 | $1,651 | $495,000 | $191,543 | $303,457 |
| 2022 | $4,271 | $348,034 | $134,674 | $213,360 |
| 2021 | $4,297 | $341,211 | $132,034 | $209,177 |
| 2020 | $4,245 | $337,714 | $130,681 | $207,033 |
| 2019 | $4,100 | $331,093 | $128,119 | $202,974 |
| 2018 | $4,018 | $324,602 | $125,607 | $198,995 |
| 2017 | $160 | $318,239 | $123,145 | $195,094 |
| 2016 | $3,895 | $315,836 | $122,215 | $193,621 |
| 2015 | $3,845 | $311,093 | $120,380 | $190,713 |
| 2014 | $2,896 | $230,000 | $89,000 | $141,000 |
Agents Affiliated with this Home
-

Seller's Agent in 2022
Cassie Bedore
Keller Williams Realty
(619) 200-2590
52 Total Sales
-

Seller's Agent in 2022
Monica Reynoso
Vanguard Properties
(415) 202-3241
58 Total Sales
-

Seller's Agent in 2016
Amber Tannehill
Coldwell Banker West
(619) 315-9064
85 Total Sales
-

Buyer's Agent in 2016
Sandra Angione
Allison James Estates & Homes
(619) 855-3187
17 Total Sales
-
G
Seller's Agent in 2014
George Bandak
HomeSmart Realty West
Map
Source: California Regional Multiple Listing Service (CRMLS)
MLS Number: PTP2206870
APN: 381-032-13-15
- 10160 Palm Glen Dr Unit 42
- 10230 Palm Glen Dr Unit 87
- 9840 Shirley Gardens Dr Unit 8
- 9829 Caspi Gardens Dr Unit 5
- 9560 Frank Way
- 10135 Peaceful Ct
- 10434 Claudia Ave
- 10258 Carefree Dr
- 9952 N Magnolia Ave
- 10059 Day Creek Trail
- 10009 Santana Ranch Ln
- 10158 Carefree Dr
- 10349 River Bluff Dr
- 10011 Woodrose Ave
- 9942 Theresa Ln
- 9941 Watergum Trail
- 10048 Waynecrest Ln
- 10700 Spring Creek Dr
- 10129 E Glendon Cir
- 10424 Nubbin Ct
