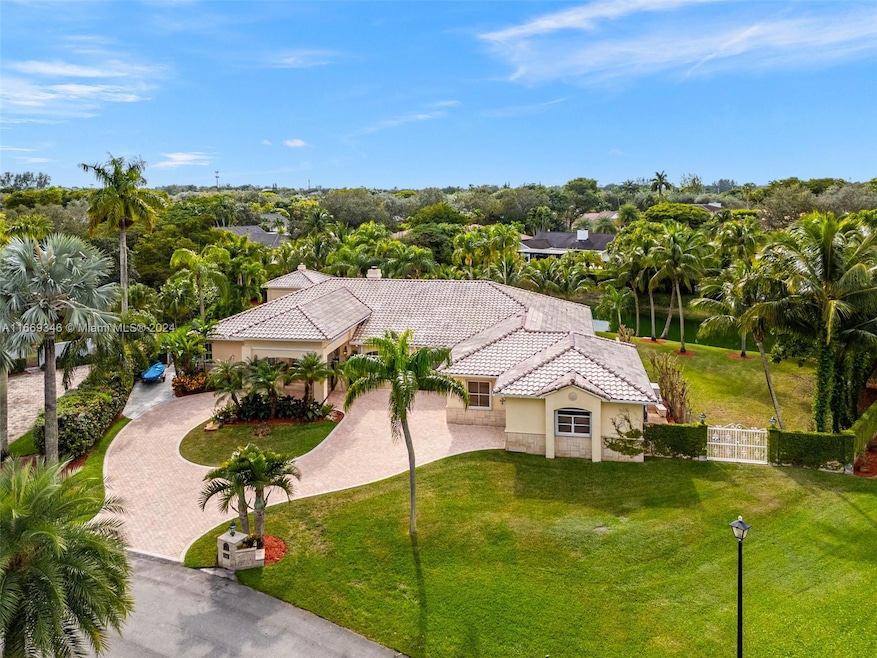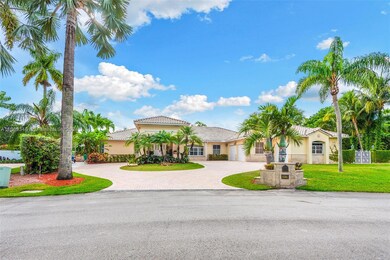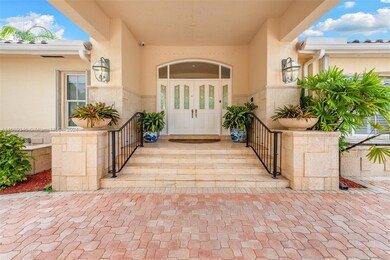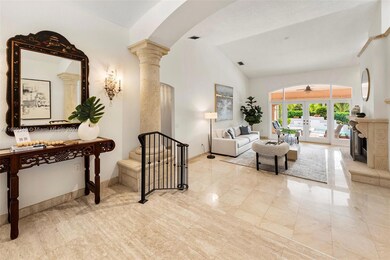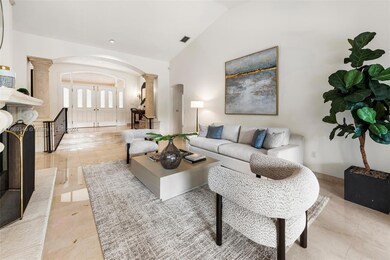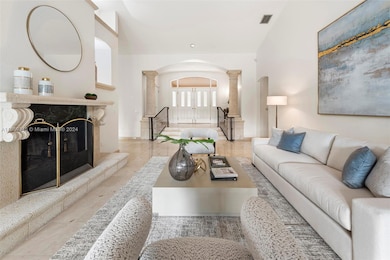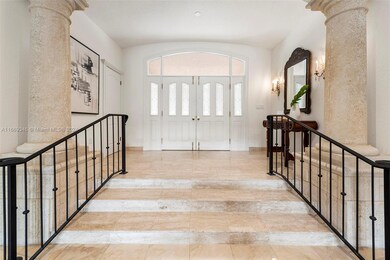
Highlights
- In Ground Pool
- Home fronts a canal
- Marble Flooring
- Kendale Elementary School Rated A-
- Vaulted Ceiling
- Breakfast Area or Nook
About This Home
As of December 2024Welcome to your perfect retreat in the desirable Galloway Glen neighborhood. This stunning property is situated on a generous 27,878 SF lot on a quiet cul de sac.The home offers a spacious floor plan designed for comfort and style with high ceilings, formal living room with fireplace, dining room, large family room, eat in kitchen, and a 3 car garage, with a workshop room.This canal front home features a beautiful, and tranquil backyard oasis complete with outdoor kitchen, bath, pool/spa, and large covered patio area, ideal for entertaining or relaxing with family and friends.
Situated in a prime location, the property offers 24/7 roaming security patrol, and easy access to top-rated schools, hospitals, parks, vibrant shopping and dining options making it the ideal property to call home.
Last Agent to Sell the Property
Douglas Elliman License #3066386 Listed on: 11/21/2024

Home Details
Home Type
- Single Family
Est. Annual Taxes
- $14,399
Year Built
- Built in 1990
Lot Details
- 0.64 Acre Lot
- 1 Ft Wide Lot
- Home fronts a canal
- Northeast Facing Home
- Property is zoned 2200
HOA Fees
- $279 Monthly HOA Fees
Parking
- 3 Car Garage
- Circular Driveway
- Open Parking
Home Design
- Split Level Home
- Barrel Roof Shape
- Concrete Block With Brick
Interior Spaces
- 4,494 Sq Ft Home
- 1-Story Property
- Custom Mirrors
- Vaulted Ceiling
- Ceiling Fan
- Paddle Fans
- Skylights
- Fireplace
- Blinds
- French Doors
- Entrance Foyer
- Family Room
- Formal Dining Room
- Workshop
- Canal Views
- Partial Accordion Shutters
Kitchen
- Breakfast Area or Nook
- Eat-In Kitchen
- Electric Range
- Ice Maker
- Dishwasher
- Snack Bar or Counter
Flooring
- Clay
- Marble
- Tile
Bedrooms and Bathrooms
- 4 Bedrooms
- Split Bedroom Floorplan
- Closet Cabinetry
- Walk-In Closet
- 5 Full Bathrooms
- Bidet
- Dual Sinks
- Bathtub
- Shower Only in Primary Bathroom
Laundry
- Dryer
- Washer
Outdoor Features
- In Ground Pool
- Patio
- Outdoor Grill
Utilities
- Central Heating and Cooling System
- Electric Water Heater
Listing and Financial Details
- Assessor Parcel Number 30-50-04-026-1080
Community Details
Overview
- Galloway Glen Subdivision
Security
- Security Service
Ownership History
Purchase Details
Home Financials for this Owner
Home Financials are based on the most recent Mortgage that was taken out on this home.Purchase Details
Purchase Details
Purchase Details
Similar Homes in the area
Home Values in the Area
Average Home Value in this Area
Purchase History
| Date | Type | Sale Price | Title Company |
|---|---|---|---|
| Deed | $2,000,000 | None Listed On Document | |
| Interfamily Deed Transfer | -- | None Available | |
| Deed | $605,000 | -- | |
| Deed | $432,800 | -- |
Property History
| Date | Event | Price | Change | Sq Ft Price |
|---|---|---|---|---|
| 12/27/2024 12/27/24 | Sold | $2,000,000 | -16.7% | $445 / Sq Ft |
| 11/21/2024 11/21/24 | For Sale | $2,400,000 | -- | $534 / Sq Ft |
Tax History Compared to Growth
Tax History
| Year | Tax Paid | Tax Assessment Tax Assessment Total Assessment is a certain percentage of the fair market value that is determined by local assessors to be the total taxable value of land and additions on the property. | Land | Improvement |
|---|---|---|---|---|
| 2025 | $14,399 | $1,759,112 | $836,340 | $922,772 |
| 2024 | $13,918 | $838,346 | -- | -- |
| 2023 | $13,918 | $813,929 | $0 | $0 |
| 2022 | $13,465 | $790,223 | $0 | $0 |
| 2021 | $13,438 | $767,207 | $0 | $0 |
| 2020 | $13,291 | $756,615 | $0 | $0 |
| 2019 | $13,025 | $739,605 | $0 | $0 |
| 2018 | $12,430 | $725,815 | $0 | $0 |
| 2017 | $12,400 | $710,887 | $0 | $0 |
| 2016 | $12,306 | $696,266 | $0 | $0 |
| 2015 | $12,467 | $691,427 | $0 | $0 |
| 2014 | -- | $685,940 | $0 | $0 |
Agents Affiliated with this Home
-

Seller's Agent in 2024
Hilda Mendez Jacobson
Douglas Elliman
(786) 213-4511
1 in this area
33 Total Sales
-
R
Seller Co-Listing Agent in 2024
Russell Jacobson
Douglas Elliman
(305) 695-6060
1 in this area
15 Total Sales
Map
Source: MIAMI REALTORS® MLS
MLS Number: A11669346
APN: 30-5004-026-1080
- 9260 SW 101st St
- 10024 SW 94th Ct
- 9470 SW 97th St
- 9450 SW 98th St
- 10563 SW 92nd Ave
- 10204 SW 96th Ct
- 9701 SW 96th Ct
- 9941 SW 97th Ct
- 9670 SW 96th Ct
- 9737 SW 98th St
- 9301 SW 92nd Ave Unit A210
- 9301 SW 92nd Ave Unit 204C
- 9301 SW 92nd Ave Unit A320
- 10821 SW 92nd Ave
- 8820 SW 104th St
- 9881 SW 103rd St
- 9021 SW 94th St Unit 604
- 9021 SW 94th St Unit 606
- 9021 SW 94th St Unit 306
- 10900 SW 90th Ave
