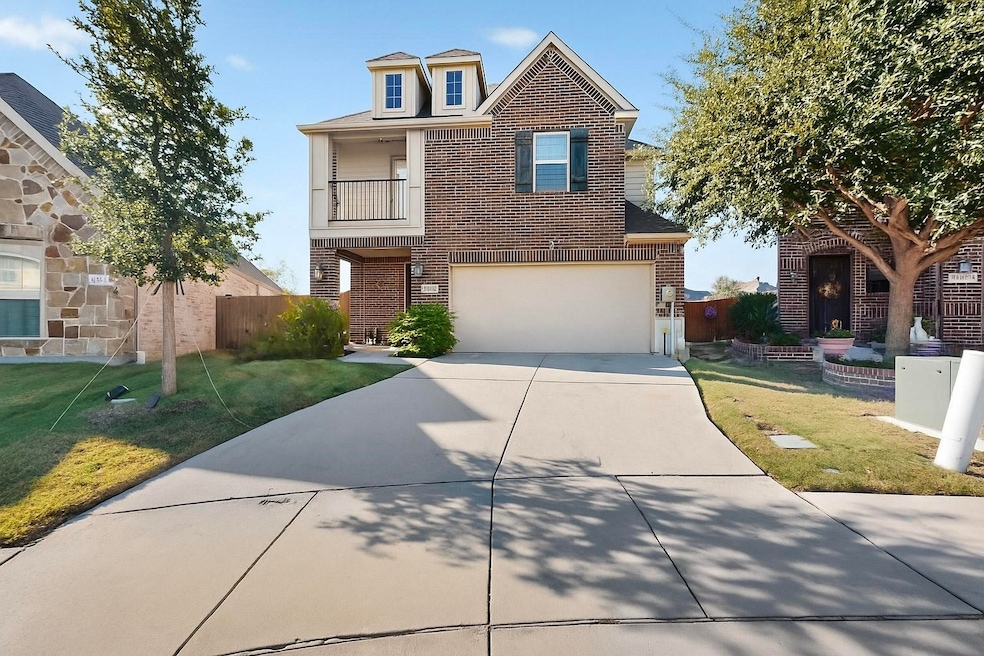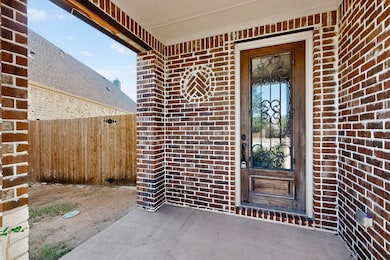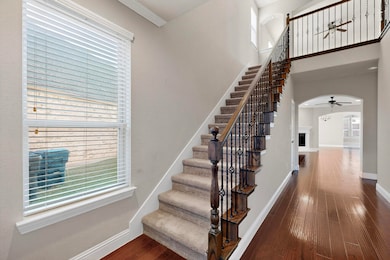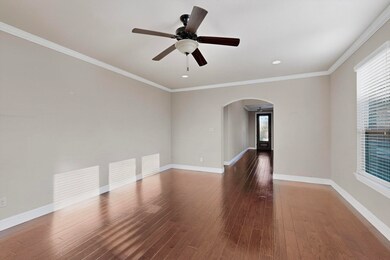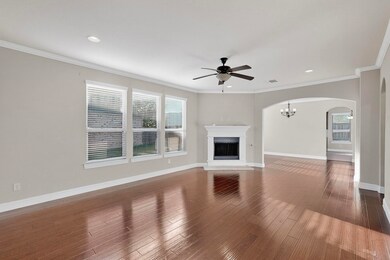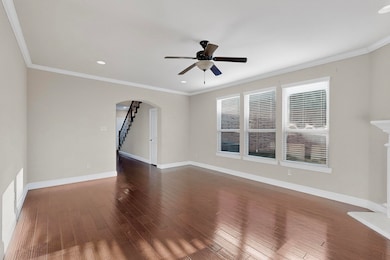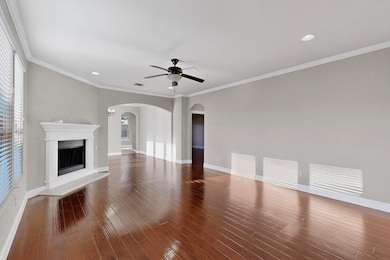10121 Emily Pass McKinney, TX 75070
Westridge NeighborhoodHighlights
- 2 Car Attached Garage
- Scott Elementary School Rated A
- Gas Fireplace
About This Home
Welcome to Ready to move in north-facing property offers an expansive 3172 sq ft layout and features 3 generous bedrooms, 2.5 bathrooms with Office, Media room and a loft, and is perfect for both relaxation and entertainment. As you step inside, you are greeted by a bright and inviting open floor plan that seamlessly connects the living areas. The property features an elegant office, perfect for remote work or study and can be made as a bedroom, and a dedicated media room that ensures you can enjoy movie nights with family and friends in style. Easily adaptable to fit your lifestyle, whether you need a home office, media room, or additional guest rooms. You’ll find a versatile Game room area that can serve as a playroom or additional lounge space, giving you extra room to personalize as you wish. A large backyard provides ample space for outdoor activities, gardening, or family gatherings. A charming Balcony off the bedroom offers a private retreat to enjoy morning coffee or unwind with a good book providing lovely view.
Located within a community that boasts a Resort-Style Waterpark, you have access to fantastic facilities, bringing leisure and convenience right to your doorstep. Whether you’re swimming in the pool, enjoying the clubhouse. Explore scenic walking trails throughout the community, perfect for jogging, biking, or leisurely walks with family and friends. There’s something for everyone. property having quick and easy access to nearby grocery store, medical facility, highway access and golf club.
Don’t miss out on this incredible opportunity to make this beautiful home yours. Schedule a viewing today!
Listing Agent
JPAR North Metro Brokerage Phone: 972-836-9295 License #0800023 Listed on: 10/18/2025

Home Details
Home Type
- Single Family
Year Built
- Built in 2015
Lot Details
- 7,100 Sq Ft Lot
Parking
- 2 Car Attached Garage
- 2 Carport Spaces
- Epoxy Flooring
- Multiple Garage Doors
- Garage Door Opener
Interior Spaces
- 3,172 Sq Ft Home
- 2-Story Property
- Gas Fireplace
Kitchen
- Gas Oven
- Built-In Gas Range
- Microwave
- Dishwasher
Bedrooms and Bathrooms
- 3 Bedrooms
Schools
- Scott Elementary School
- Heritage High School
Listing and Financial Details
- Residential Lease
- Property Available on 11/1/25
- Tenant pays for all utilities
- 12 Month Lease Term
- Legal Lot and Block 21 / PP
- Assessor Parcel Number R107480PP02101
Community Details
Overview
- Assured Management Association
- Trailpointe The Reserve At Westridge Tr 1402 Subdivision
Pet Policy
- Pets Allowed
- Pet Deposit $500
- 2 Pets Allowed
Map
Source: North Texas Real Estate Information Systems (NTREIS)
MLS Number: 21089595
- 10208 Tanner Mill Dr
- 1301 Enchanted Rock Trail
- 10104 Waterstone Way
- 1408 Auger Place
- 10000 Ransom Ridge Rd
- 10325 Canyon Lake View
- 1121 Seclusion Cove Dr
- 9904 Southgate Dr
- 10113 Blue Skies Dr
- 10229 Olivia Dr
- 9857 Meadow Rue Dr
- 10141 Placid Dr
- 10425 Matador Dr
- 813 Challenger Dr
- 9609 Falcons Fire Dr
- 1301 Rain Fern Dr
- 9736 Old Field Dr
- 10529 Cedar Breaks View
- 585 Rose Garden Dr
- 10533 Cochron Dr
- 10125 Waterstone Way
- 10104 Waterstone Way
- 10216 Flat Creek Trail
- 1401 Hill Lockwoods Dr
- 10204 Ashburn Dr
- 9921 Tanglebrush Dr
- 9900 Tyler Dr
- 10224 Olivia Dr
- 9924 Pierce Dr
- 10112 Coolidge Dr
- 9813 Tyler Dr
- 10221 Old Eagle River Ln
- 9812 Fillmore Dr
- 10109 Coolidge Dr
- 1205 Dripping Springs Ln
- 9836 Wild Ginger Dr
- 9857 Meadow Rue Dr
- 10141 Placid Dr
- 9940 Carter Dr
- 10105 Placid Dr
