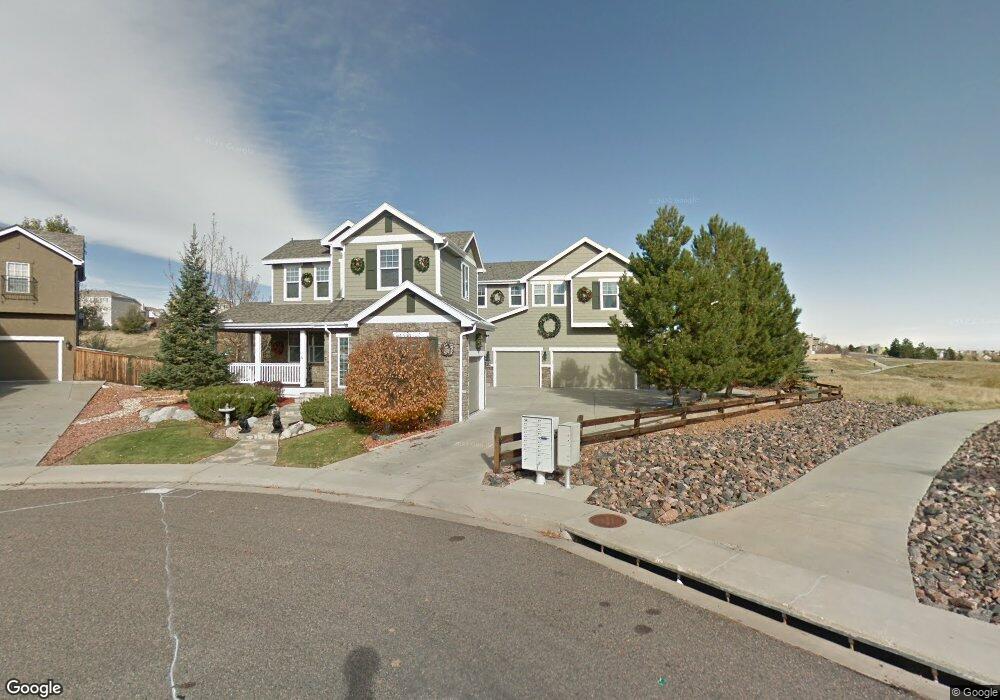10121 Rustic Redwood Way Highlands Ranch, CO 80126
Southridge NeighborhoodEstimated Value: $1,100,000 - $1,318,000
4
Beds
4
Baths
4,396
Sq Ft
$281/Sq Ft
Est. Value
About This Home
This home is located at 10121 Rustic Redwood Way, Highlands Ranch, CO 80126 and is currently estimated at $1,234,926, approximately $280 per square foot. 10121 Rustic Redwood Way is a home located in Douglas County with nearby schools including Summit View Elementary School, Mountain Ridge Middle School, and Mountain Vista High School.
Ownership History
Date
Name
Owned For
Owner Type
Purchase Details
Closed on
Aug 3, 2021
Sold by
Bell Scott A and Bell Manda P
Bought by
Northrop Ted Thomas and Northrop Jennifer A
Current Estimated Value
Home Financials for this Owner
Home Financials are based on the most recent Mortgage that was taken out on this home.
Original Mortgage
$917,668
Outstanding Balance
$835,689
Interest Rate
3%
Mortgage Type
VA
Estimated Equity
$399,237
Purchase Details
Closed on
Apr 30, 2018
Sold by
Blanco Peter and Blanco David
Bought by
Bell Scott A and Bell Amanda P
Home Financials for this Owner
Home Financials are based on the most recent Mortgage that was taken out on this home.
Original Mortgage
$769,500
Interest Rate
4.44%
Mortgage Type
VA
Purchase Details
Closed on
May 24, 2006
Sold by
Blanco Peter
Bought by
Blanco Peter and Blanco David
Purchase Details
Closed on
Oct 15, 2004
Sold by
Mccorkell Paul F
Bought by
Blanco Peter and Blanco Donna
Home Financials for this Owner
Home Financials are based on the most recent Mortgage that was taken out on this home.
Original Mortgage
$200,000
Interest Rate
4.5%
Mortgage Type
Unknown
Purchase Details
Closed on
Apr 18, 2003
Sold by
Mccorkell Paul F and Mccorkell Marcia J
Bought by
Mccorkell Paul F
Home Financials for this Owner
Home Financials are based on the most recent Mortgage that was taken out on this home.
Original Mortgage
$322,700
Interest Rate
4%
Purchase Details
Closed on
Aug 29, 2001
Sold by
Joyce Homes Inc
Bought by
Mccorkell Paul F and Mccorkell Marcia J
Home Financials for this Owner
Home Financials are based on the most recent Mortgage that was taken out on this home.
Original Mortgage
$385,100
Interest Rate
6.98%
Mortgage Type
Unknown
Create a Home Valuation Report for This Property
The Home Valuation Report is an in-depth analysis detailing your home's value as well as a comparison with similar homes in the area
Home Values in the Area
Average Home Value in this Area
Purchase History
| Date | Buyer | Sale Price | Title Company |
|---|---|---|---|
| Northrop Ted Thomas | $1,130,000 | Land Title Guarantee Company | |
| Bell Scott A | $850,000 | Chicago Title Co | |
| Blanco Peter | -- | None Available | |
| Blanco Peter | $651,000 | Land Title | |
| Mccorkell Paul F | -- | Land Title Guarantee Company | |
| Mccorkell Paul F | $58,782 | Land Title Guarantee Company |
Source: Public Records
Mortgage History
| Date | Status | Borrower | Loan Amount |
|---|---|---|---|
| Open | Northrop Ted Thomas | $917,668 | |
| Previous Owner | Bell Scott A | $769,500 | |
| Previous Owner | Blanco Peter | $200,000 | |
| Previous Owner | Mccorkell Paul F | $322,700 | |
| Previous Owner | Mccorkell Paul F | $385,100 | |
| Closed | Blanco Peter | $103,000 |
Source: Public Records
Tax History Compared to Growth
Tax History
| Year | Tax Paid | Tax Assessment Tax Assessment Total Assessment is a certain percentage of the fair market value that is determined by local assessors to be the total taxable value of land and additions on the property. | Land | Improvement |
|---|---|---|---|---|
| 2024 | $7,637 | $84,710 | $16,190 | $68,520 |
| 2023 | $7,623 | $84,710 | $16,190 | $68,520 |
| 2022 | $5,089 | $55,700 | $11,680 | $44,020 |
| 2021 | $5,293 | $55,700 | $11,680 | $44,020 |
| 2020 | $5,066 | $54,620 | $11,950 | $42,670 |
| 2019 | $5,084 | $54,620 | $11,950 | $42,670 |
| 2018 | $4,035 | $49,900 | $12,010 | $37,890 |
| 2017 | $3,674 | $49,900 | $12,010 | $37,890 |
| 2016 | $3,781 | $51,080 | $12,680 | $38,400 |
| 2015 | $3,862 | $51,080 | $12,680 | $38,400 |
| 2014 | $2,224 | $45,850 | $8,240 | $37,610 |
Source: Public Records
Map
Nearby Homes
- 2891 Canyon Crest Dr
- 2675 Timberchase Trail
- 9946 Wyecliff Dr
- 9896 Wyecliff Dr
- 10254 Willowbridge Ct
- 10575 Pearlwood Cir
- 10626 Cherrybrook Cir
- 3171 Green Haven Cir
- 3229 Green Haven Cir
- 10655 Cherrybrook Cir
- 10704 Riverbrook Cir
- 10696 Riverbrook Cir
- 3853 Charterwood Dr
- 10726 Middlebury Way
- 9910 Ashleigh Way
- 3047 Windridge Cir
- 10728 Evondale St
- 10358 Kelliwood Way
- 3851 Stonebrush Dr Unit 11B
- 10191 Sagecrest St
- 10125 Rustic Redwood Way
- 10126 Rustic Redwood Way
- 10129 Rustic Redwood Way
- 10130 Rustic Redwood Way
- 10136 Rustic Redwood Way
- 2873 Canyon Crest Dr
- 10144 Rustic Redwood Way
- 2861 Canyon Crest Dr
- 10150 Rustic Redwood Way
- 10074 Charissglen Ln
- 10080 Charissglen Ln
- 2847 Canyon Crest Dr
- 10155 Rustic Redwood Way
- 10084 Charissglen Ln
- 10158 Rustic Redwood Way
- 10088 Charissglen Ln
- 2833 Canyon Crest Dr
- 10161 Rustic Redwood Way
- 2856 Canyon Crest Dr
- 10092 Charissglen Ln
