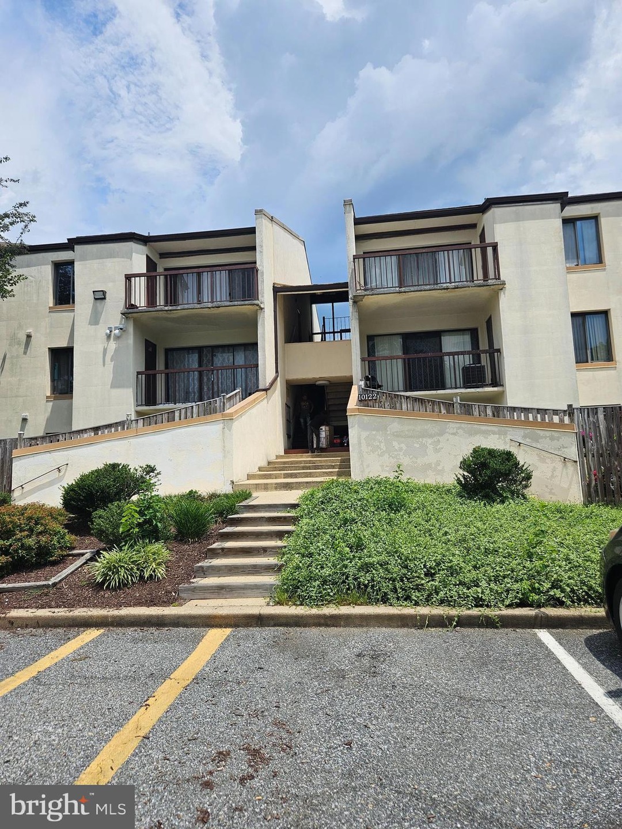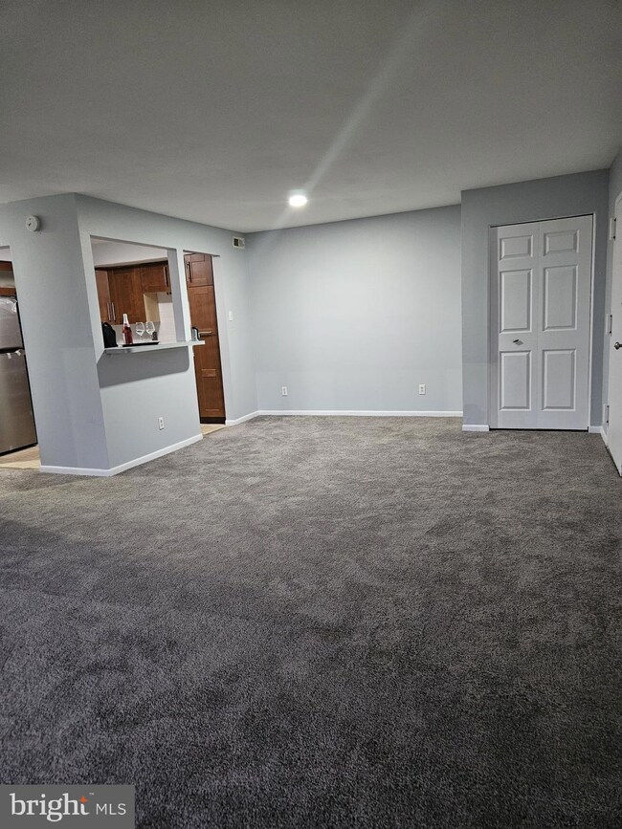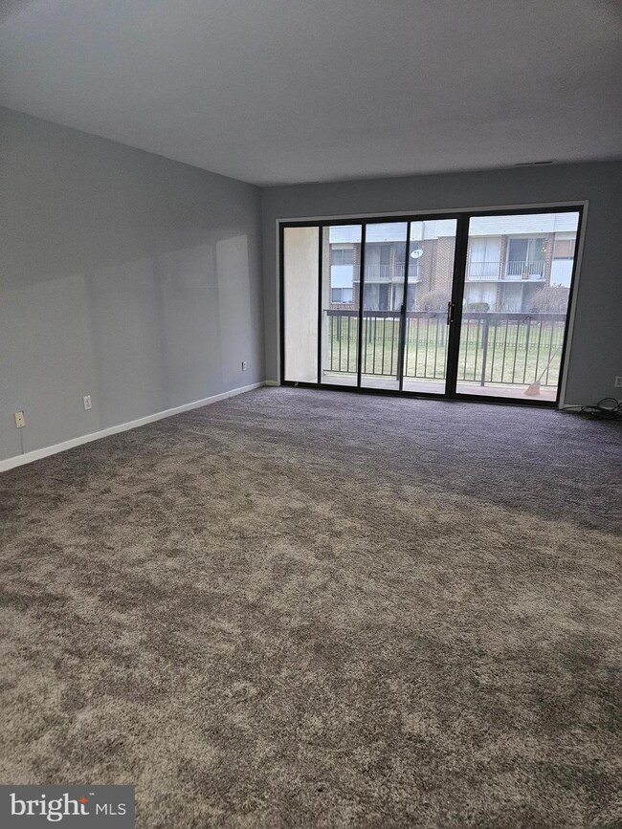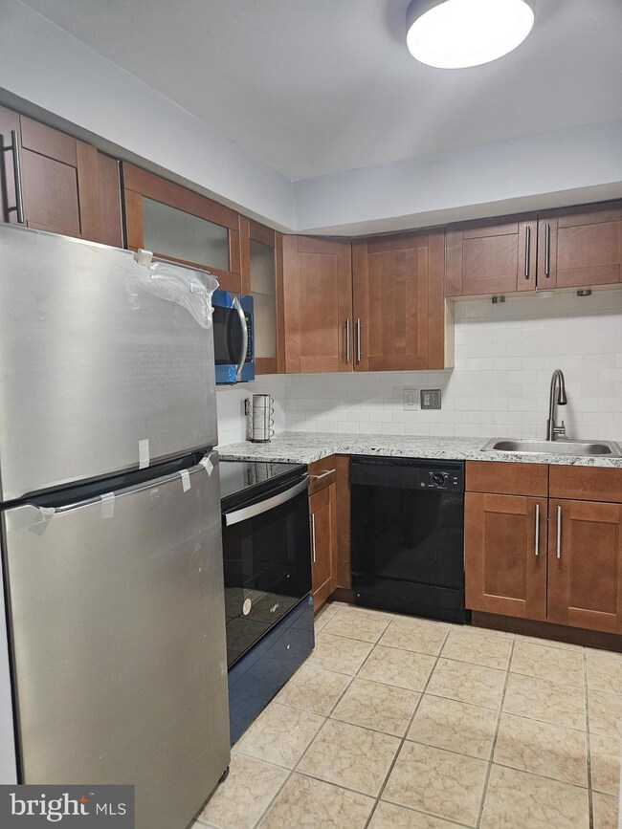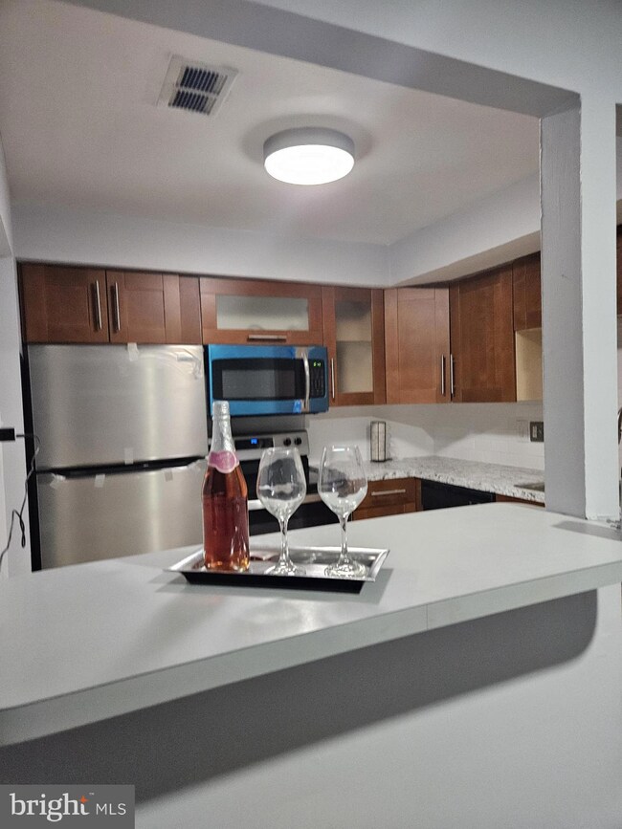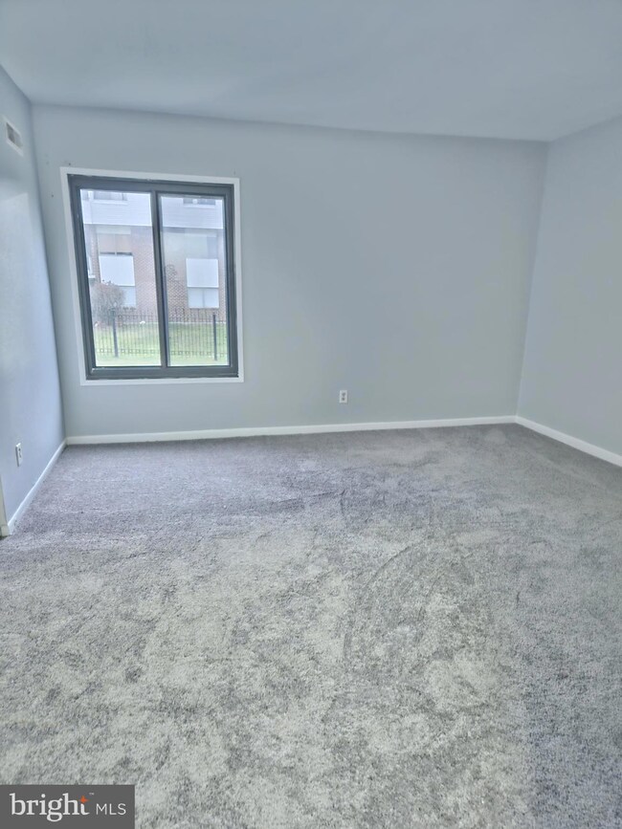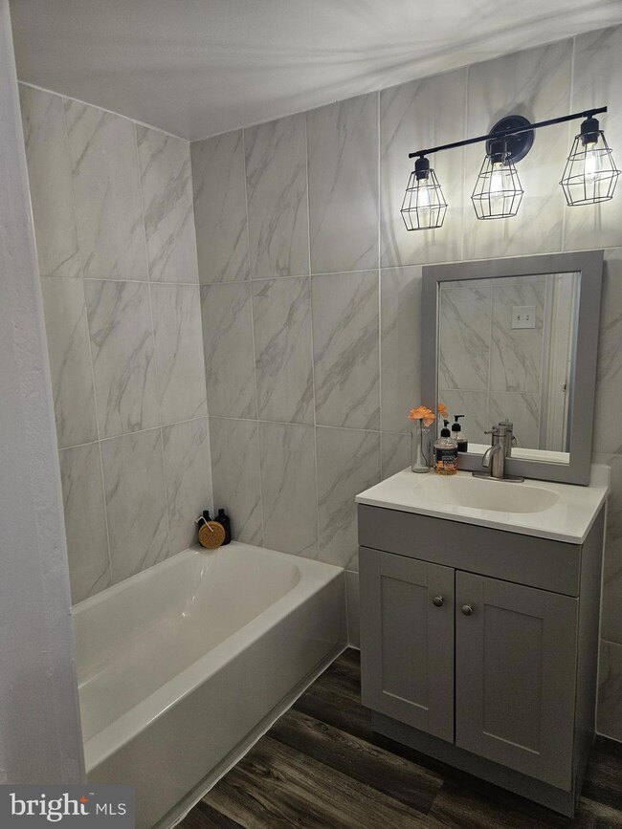
10122 Campus Way S Unit 203-1A Upper Marlboro, MD 20774
Highlights
- Gated Community
- Raised Ranch Architecture
- Security Gate
- Deck
- Stainless Steel Appliances
- 4-minute walk to Largo-Northampton Urban Center
About This Home
As of February 2024The Property is fully available and ready for that new owner. To show the property please report to the office to get a temporary pass or PLACE YOUR BUSINESS CARD ON THE DASHBOARD OF EACH VISITING VEHICLE because the towing company is active 24 hours, 7 days a week. The gate code is in the showing instructions. It is important to provide the client with the gate code as EACH OF YOU MUST ENTER SEPARATELY. YOU CANNOT TAILGATE WITHOUT BREAKING THE ARM. Conventional and Cash financing is available only.
Last Agent to Sell the Property
Keller Williams Preferred Properties License #SP98367616 Listed on: 01/27/2024

Property Details
Home Type
- Condominium
Est. Annual Taxes
- $612
Year Built
- Built in 1975
HOA Fees
- $484 Monthly HOA Fees
Home Design
- Raised Ranch Architecture
- Shingle Roof
- Stucco
Interior Spaces
- 787 Sq Ft Home
- Property has 1 Level
Kitchen
- Electric Oven or Range
- Self-Cleaning Oven
- Stove
- Built-In Microwave
- Dishwasher
- Stainless Steel Appliances
- Disposal
Flooring
- Wall to Wall Carpet
- Ceramic Tile
- Vinyl
Bedrooms and Bathrooms
- 1 Main Level Bedroom
- 1 Full Bathroom
Laundry
- Laundry in unit
- Electric Dryer
- Washer
Home Security
- Security Gate
- Exterior Cameras
Parking
- 1 Open Parking Space
- 1 Parking Space
- Parking Lot
- 1 Assigned Parking Space
- Secure Parking
Schools
- Largo High School
Utilities
- Central Air
- Vented Exhaust Fan
- Electric Baseboard Heater
- Electric Water Heater
Additional Features
- Deck
- Property is in excellent condition
Listing and Financial Details
- Assessor Parcel Number 17131418565
Community Details
Overview
- Association fees include air conditioning, exterior building maintenance, insurance, lawn care front, lawn care rear, lawn maintenance, management, reserve funds, security gate, trash, sewer
- Low-Rise Condominium
- Treertop Condo
- Treetop Condo Community
- Treetop Condo Subdivision
- Property Manager
Pet Policy
- No Pets Allowed
Security
- Gated Community
- Fire and Smoke Detector
Ownership History
Purchase Details
Home Financials for this Owner
Home Financials are based on the most recent Mortgage that was taken out on this home.Purchase Details
Home Financials for this Owner
Home Financials are based on the most recent Mortgage that was taken out on this home.Purchase Details
Home Financials for this Owner
Home Financials are based on the most recent Mortgage that was taken out on this home.Purchase Details
Home Financials for this Owner
Home Financials are based on the most recent Mortgage that was taken out on this home.Purchase Details
Home Financials for this Owner
Home Financials are based on the most recent Mortgage that was taken out on this home.Purchase Details
Purchase Details
Similar Homes in Upper Marlboro, MD
Home Values in the Area
Average Home Value in this Area
Purchase History
| Date | Type | Sale Price | Title Company |
|---|---|---|---|
| Warranty Deed | $135,000 | Universal Title | |
| Deed | $37,000 | First American Title Ins Co | |
| Deed | $172,500 | -- | |
| Deed | $172,500 | -- | |
| Deed | $70,000 | -- | |
| Deed | $49,000 | -- | |
| Deed | $49,000 | -- |
Mortgage History
| Date | Status | Loan Amount | Loan Type |
|---|---|---|---|
| Open | $101,250 | New Conventional | |
| Previous Owner | $172,500 | Purchase Money Mortgage | |
| Previous Owner | $172,500 | Purchase Money Mortgage | |
| Previous Owner | $89,600 | Stand Alone Refi Refinance Of Original Loan | |
| Previous Owner | $70,000 | New Conventional |
Property History
| Date | Event | Price | Change | Sq Ft Price |
|---|---|---|---|---|
| 07/07/2025 07/07/25 | For Sale | $140,000 | 0.0% | $178 / Sq Ft |
| 05/24/2024 05/24/24 | Rented | $1,650 | 0.0% | -- |
| 04/30/2024 04/30/24 | Price Changed | $1,650 | -1.5% | $2 / Sq Ft |
| 04/29/2024 04/29/24 | Under Contract | -- | -- | -- |
| 04/27/2024 04/27/24 | Off Market | $1,675 | -- | -- |
| 04/18/2024 04/18/24 | Price Changed | $1,675 | -2.9% | $2 / Sq Ft |
| 03/21/2024 03/21/24 | For Rent | $1,725 | 0.0% | -- |
| 02/27/2024 02/27/24 | Sold | $135,000 | -0.4% | $172 / Sq Ft |
| 01/27/2024 01/27/24 | For Sale | $135,500 | 0.0% | $172 / Sq Ft |
| 01/27/2024 01/27/24 | Price Changed | $135,500 | +266.2% | $172 / Sq Ft |
| 07/30/2013 07/30/13 | Sold | $37,000 | +15.6% | $26 / Sq Ft |
| 05/14/2013 05/14/13 | Pending | -- | -- | -- |
| 05/08/2013 05/08/13 | For Sale | $32,000 | -13.5% | $22 / Sq Ft |
| 05/07/2013 05/07/13 | Off Market | $37,000 | -- | -- |
| 05/07/2013 05/07/13 | For Sale | $32,000 | -- | $22 / Sq Ft |
Tax History Compared to Growth
Tax History
| Year | Tax Paid | Tax Assessment Tax Assessment Total Assessment is a certain percentage of the fair market value that is determined by local assessors to be the total taxable value of land and additions on the property. | Land | Improvement |
|---|---|---|---|---|
| 2024 | $1,172 | $72,667 | $0 | $0 |
| 2023 | $612 | $55,000 | $16,500 | $38,500 |
| 2022 | $612 | $55,000 | $16,500 | $38,500 |
| 2021 | $909 | $55,000 | $16,500 | $38,500 |
| 2020 | $1,028 | $63,000 | $18,900 | $44,100 |
| 2019 | $859 | $60,000 | $0 | $0 |
| 2018 | $938 | $57,000 | $0 | $0 |
| 2017 | $894 | $54,000 | $0 | $0 |
| 2016 | -- | $54,000 | $0 | $0 |
| 2015 | $1,833 | $54,000 | $0 | $0 |
| 2014 | $1,833 | $60,000 | $0 | $0 |
Agents Affiliated with this Home
-
M
Seller's Agent in 2025
Mr. Timothy Robinson
KW United
-
V
Seller's Agent in 2024
Vera Epps-Caldwell
Keller Williams Preferred Properties
-
T
Seller's Agent in 2024
Tanya Salseth
All County NOVA Property Management
-
T
Seller's Agent in 2013
Tracey Williams
Wisdom Realty LLC
-
R
Buyer's Agent in 2013
Rebecca Hill
The KW Collective
Map
Source: Bright MLS
MLS Number: MDPG2102174
APN: 13-1418565
- 10126 Campus Way S Unit 301-1C
- 10118 Campus Way S Unit 104-7B
- 10120 Campus Way S Unit 102-7C
- 10249 Prince Place Unit 31-203
- 10129 Prince Place Unit 404-12
- 10241 Prince Place Unit 27-T2
- 10241 Prince Place Unit 27T3
- 10106 Campus Way S Unit 203-3B
- 10108 Campus Way S Unit 202-3C
- 10239 Prince Place Unit 26-T-1
- 10239 Prince Place Unit 26-303
- 10223 Campus Way S Unit 42
- 10135 Prince Place Unit 103-6A
- 10102 Campus Way S Unit 302-4B
- 10248 Prince Place Unit 23-203
- 10248 Prince Place Unit 23-102
- 10117 Prince Place Unit 102-2B
- 10117 Prince Place Unit 403-2B
- 10115 Prince Place Unit 404-2A
- 10224 Prince Place Unit 12-307
