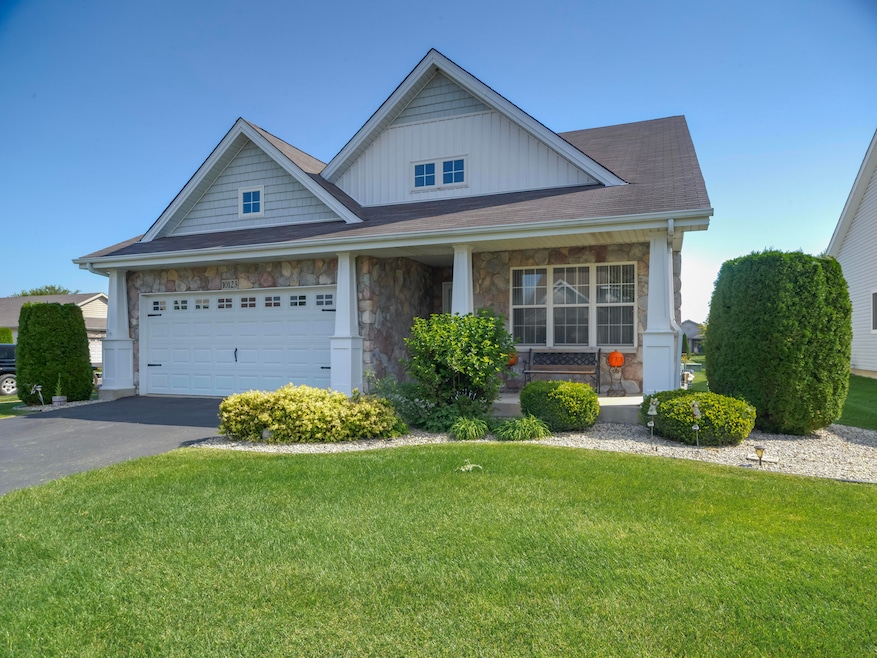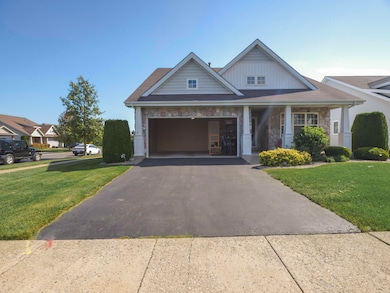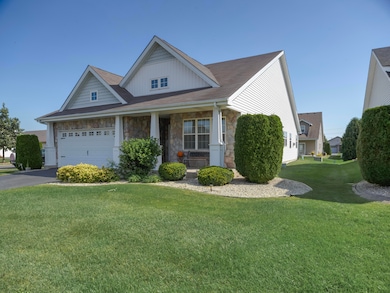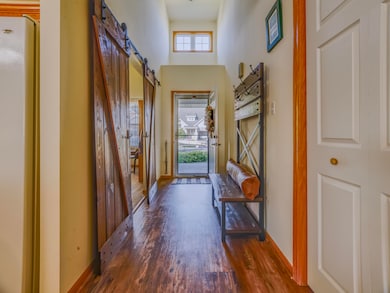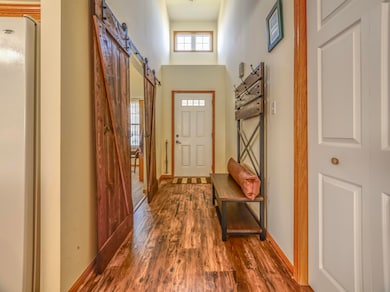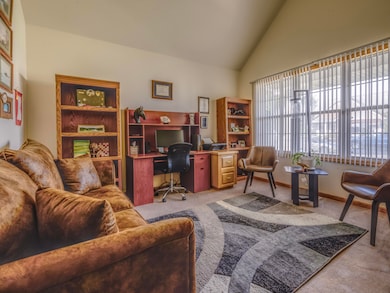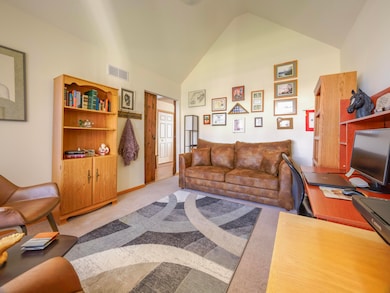10123 Azalea Dr Crown Point, IN 46307
Saint John NeighborhoodEstimated payment $2,344/month
Highlights
- Vaulted Ceiling
- Corner Lot
- Covered Patio or Porch
- Timothy Ball Elementary School Rated A
- Neighborhood Views
- Laundry Room
About This Home
*REDUCED PRICE* - THE SELLER IS HIGHLY MOTIVATED AND ENCOURAGES ALL OFFERS - Desirable Magnolia Gates - Welcome to this charming ranch-style home in a maintenance-free community, situated on a corner lot in Center Township. This spacious home offers 2 bedrooms, 2 full baths, and a versatile office/den. Step inside to an open-concept living and dining area featuring a fireplace, vaulted ceilings, and vinyl flooring, with sliding glass doors leading to a private patio. The eat-in kitchen is equipped with a breakfast bar, abundant cabinetry, and all appliances included. The primary bedroom includes tray ceilings and a private bath, while additional features include a partial unfinished basement, sump pump, crawl space storage, and a 2-car garage. Enjoy the front covered porch, thoughtful layout with over 1,821 sq. ft., and the comfort of reasonable taxes. This home comes with a 12-month home warranty and has been well maintained--move-in ready and perfect for comfortable living!
Home Details
Home Type
- Single Family
Est. Annual Taxes
- $3,470
Year Built
- Built in 2008
Lot Details
- 6,480 Sq Ft Lot
- Landscaped
- Corner Lot
HOA Fees
- $133 Monthly HOA Fees
Parking
- 2 Car Garage
- Garage Door Opener
Home Design
- Stone
Interior Spaces
- 1,821 Sq Ft Home
- 1-Story Property
- Vaulted Ceiling
- Gas Fireplace
- Living Room with Fireplace
- Neighborhood Views
- Fire and Smoke Detector
- Basement
Kitchen
- Gas Range
- Microwave
- Dishwasher
Flooring
- Carpet
- Vinyl
Bedrooms and Bathrooms
- 2 Bedrooms
- 2 Full Bathrooms
Laundry
- Laundry Room
- Laundry on main level
- Dryer
- Washer
- Sink Near Laundry
Outdoor Features
- Covered Patio or Porch
Utilities
- Forced Air Heating and Cooling System
- Heating System Uses Natural Gas
Community Details
- Association fees include snow removal
- 1St American Management Association, Phone Number (219) 464-3536
- Magnolia Gates/Gate St John 02 Subdivision
Listing and Financial Details
- Assessor Parcel Number 451502103001000059
Map
Home Values in the Area
Average Home Value in this Area
Tax History
| Year | Tax Paid | Tax Assessment Tax Assessment Total Assessment is a certain percentage of the fair market value that is determined by local assessors to be the total taxable value of land and additions on the property. | Land | Improvement |
|---|---|---|---|---|
| 2024 | $8,055 | $329,900 | $43,700 | $286,200 |
| 2023 | $3,470 | $314,800 | $43,700 | $271,100 |
| 2022 | $3,321 | $298,200 | $43,700 | $254,500 |
| 2021 | $3,096 | $278,400 | $43,700 | $234,700 |
| 2020 | $3,126 | $281,000 | $43,700 | $237,300 |
| 2019 | $5,981 | $268,900 | $43,700 | $225,200 |
| 2018 | $6,286 | $260,100 | $43,700 | $216,400 |
| 2017 | $6,163 | $249,000 | $43,700 | $205,300 |
| 2016 | $5,585 | $224,200 | $43,700 | $180,500 |
| 2014 | $5,060 | $214,000 | $43,800 | $170,200 |
| 2013 | $5,033 | $210,300 | $43,700 | $166,600 |
Property History
| Date | Event | Price | List to Sale | Price per Sq Ft | Prior Sale |
|---|---|---|---|---|---|
| 11/20/2025 11/20/25 | Price Changed | $365,000 | -0.8% | $200 / Sq Ft | |
| 10/23/2025 10/23/25 | Price Changed | $368,000 | -1.9% | $202 / Sq Ft | |
| 09/23/2025 09/23/25 | For Sale | $375,000 | +63.0% | $206 / Sq Ft | |
| 01/30/2020 01/30/20 | Sold | $230,000 | 0.0% | $126 / Sq Ft | View Prior Sale |
| 12/16/2019 12/16/19 | Pending | -- | -- | -- | |
| 07/23/2019 07/23/19 | For Sale | $230,000 | +16328.6% | $126 / Sq Ft | |
| 10/20/2016 10/20/16 | Sold | $1,400 | 0.0% | $1 / Sq Ft | View Prior Sale |
| 10/19/2016 10/19/16 | Pending | -- | -- | -- | |
| 10/05/2016 10/05/16 | For Sale | $1,400 | 0.0% | $1 / Sq Ft | |
| 11/26/2013 11/26/13 | Sold | $1,400 | 0.0% | $1 / Sq Ft | View Prior Sale |
| 11/26/2013 11/26/13 | Pending | -- | -- | -- | |
| 11/16/2013 11/16/13 | For Sale | $1,400 | -- | $1 / Sq Ft |
Purchase History
| Date | Type | Sale Price | Title Company |
|---|---|---|---|
| Deed | -- | None Listed On Document | |
| Warranty Deed | -- | Chicago Title Insurance Co | |
| Warranty Deed | -- | Chicago Title Insurance Co |
Mortgage History
| Date | Status | Loan Amount | Loan Type |
|---|---|---|---|
| Previous Owner | $135,000 | New Conventional | |
| Previous Owner | $208,701 | FHA |
Source: Northwest Indiana Association of REALTORS®
MLS Number: 828182
APN: 45-15-02-103-001.000-059
- 10160 Privet Dr
- 10181 Azalea Dr
- 10052 Pearwood Dr
- 8324 Willow Haven Dr
- 10347 Blaine St
- 10380 Blaine St
- 10365 Blaine St
- 10375 Blaine St
- 10375 Blaine St
- 10453 Privet Dr
- 10414 Whitney Place
- 7883 W105th Ave
- Dover Plan at The Gates of St. John
- Chatham Plan at The Gates of St. John
- FAIRFIELD Plan at The Gates of St. John
- Coventry Plan at The Gates of St. John
- MEADOW Plan at The Gates of St. John
- Holcombe Plan at The Gates of St. John
- HENLEY Plan at The Gates of St. John
- Bristol Plan at The Gates of St. John
- 7882 W 105th Place
- 10731 Violette Way
- 10729 Violette Way
- 10450 W 93rd Ave
- 9176 W Springhill Dr
- 6939 W 85th Ave
- 801 Veterans Ln
- 8162 Westwood Ct
- 1445 Grandview Ct
- 351 Maple St
- 8118 International Dr
- 111 Harrington Ave Unit 16
- 8000 Lake Shore Dr Unit 5
- 8413 Jennings Place
- 3119 W 82nd Place Unit 53b
- 3117 W 82nd Place Unit 53a
- 3103 W 82nd Place Unit 52b
- 7989 Morton St
- 2100 N Main St
- 333 Kristie Ct
