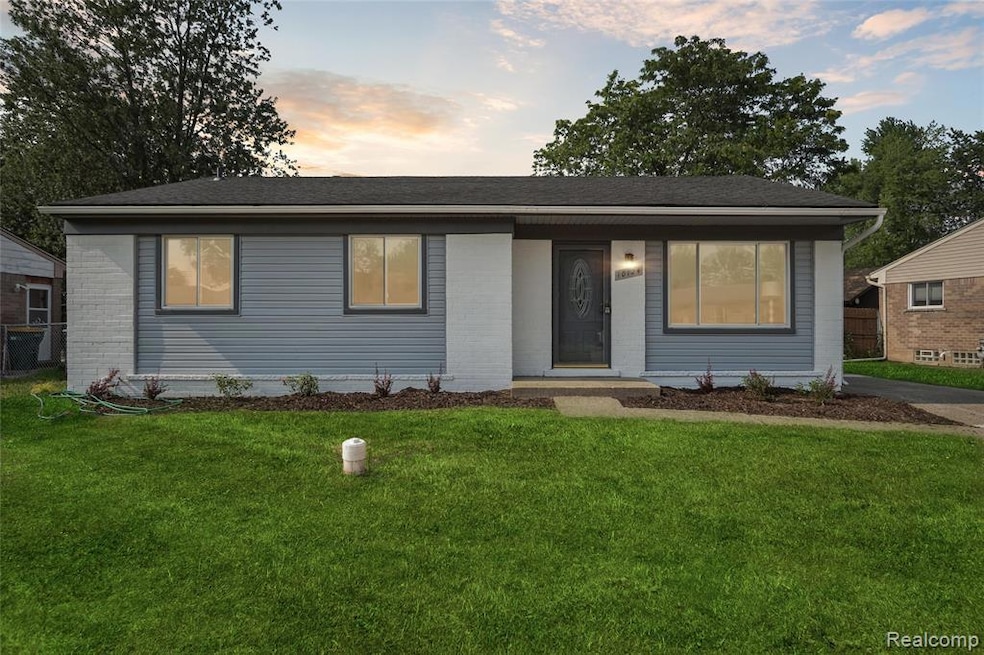
$225,000
- 3 Beds
- 1 Bath
- 1,000 Sq Ft
- 9832 Van Buren St
- Belleville, MI
***OPEN HOUSE SATURDAY AUGUST 23RD NOON-2PM***Nestled in the heart of Van Buren Charter Township, MI, at 9832 Van Buren ST, this single-family residence presents a unique opportunity to create the home you have always envisioned. This property is ready to be transformed into a modern sanctuary. Three bedrooms provide ample space for relaxation and personalization, presenting a wonderful
Therese Antonelli Moving The Mitten RE Group Inc
