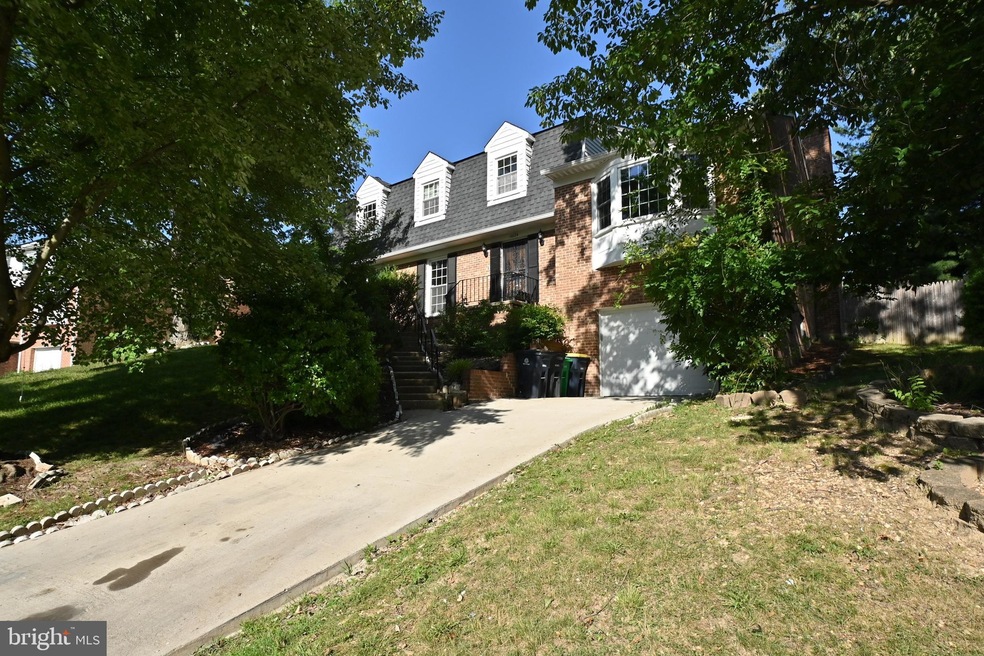
10124 Towhee Ave Adelphi, MD 20783
Highlights
- Colonial Architecture
- Traditional Floor Plan
- 1 Fireplace
- Deck
- Wood Flooring
- No HOA
About This Home
As of April 2025OPEN HOUSE SUNDAY JULY
Large 6 Bedroom, 3 1/2 bath, all brick Dutch Colonial. 4 Bedrooms and 2 Full Baths on 2nd floor.
Main level features a large foyer entry, big living room, large dining room and family room area with gas fireplace. Separate library/den/office area. Basement level has a large finished basement with recreation room, 2 bedrooms and a full bath with tub. The exterior is great for entertaining with a Huge Deck, stockade fence with a Playground Swing set for the kids! Attached garage and large driveway. House has updated modern stainless steel appliances, new hot water heater, washer and dryer, CAC, and a Transferable solar system. Located close to everything including public transportation.
Home Details
Home Type
- Single Family
Est. Annual Taxes
- $6,498
Year Built
- Built in 1967
Lot Details
- 0.31 Acre Lot
- Property is in excellent condition
Parking
- 1 Car Attached Garage
- Garage Door Opener
- Driveway
Home Design
- Colonial Architecture
- Dutch Architecture
- Brick Exterior Construction
- Slab Foundation
Interior Spaces
- Property has 3 Levels
- Traditional Floor Plan
- Wet Bar
- 1 Fireplace
- Window Treatments
- Dining Area
- Wood Flooring
- Eat-In Kitchen
Bedrooms and Bathrooms
Finished Basement
- Walk-Out Basement
- Basement Fills Entire Space Under The House
- Connecting Stairway
- Side Basement Entry
Eco-Friendly Details
- Solar owned by a third party
Outdoor Features
- Deck
- Play Equipment
Utilities
- Forced Air Heating and Cooling System
- Natural Gas Water Heater
Community Details
- No Home Owners Association
- Adelphi Forest Subdivision
Listing and Financial Details
- Assessor Parcel Number 17212384550
Ownership History
Purchase Details
Home Financials for this Owner
Home Financials are based on the most recent Mortgage that was taken out on this home.Purchase Details
Home Financials for this Owner
Home Financials are based on the most recent Mortgage that was taken out on this home.Purchase Details
Similar Homes in the area
Home Values in the Area
Average Home Value in this Area
Purchase History
| Date | Type | Sale Price | Title Company |
|---|---|---|---|
| Deed | $750,000 | Cosmopolitan Title | |
| Deed | $540,000 | Mclntyre J Kevin | |
| Deed | $180,000 | -- |
Mortgage History
| Date | Status | Loan Amount | Loan Type |
|---|---|---|---|
| Open | $712,500 | New Conventional | |
| Previous Owner | $282,100 | Adjustable Rate Mortgage/ARM | |
| Previous Owner | $50,000 | Credit Line Revolving |
Property History
| Date | Event | Price | Change | Sq Ft Price |
|---|---|---|---|---|
| 04/18/2025 04/18/25 | Sold | $750,000 | +2.9% | $183 / Sq Ft |
| 02/27/2025 02/27/25 | For Sale | $729,000 | +35.0% | $178 / Sq Ft |
| 08/15/2022 08/15/22 | Sold | $540,000 | 0.0% | $132 / Sq Ft |
| 08/15/2022 08/15/22 | Sold | $540,000 | -1.8% | $132 / Sq Ft |
| 08/01/2022 08/01/22 | For Sale | $550,000 | +1.9% | $134 / Sq Ft |
| 08/01/2022 08/01/22 | Off Market | $540,000 | -- | -- |
| 07/22/2022 07/22/22 | Pending | -- | -- | -- |
| 07/07/2022 07/07/22 | Price Changed | $550,000 | -8.3% | $134 / Sq Ft |
| 07/03/2022 07/03/22 | Price Changed | $599,900 | +9.1% | $146 / Sq Ft |
| 07/02/2022 07/02/22 | Price Changed | $550,000 | -8.2% | $134 / Sq Ft |
| 06/26/2022 06/26/22 | For Sale | $599,000 | +10.9% | $146 / Sq Ft |
| 06/26/2022 06/26/22 | Off Market | $540,000 | -- | -- |
| 05/23/2022 05/23/22 | Price Changed | $599,000 | -7.8% | $146 / Sq Ft |
| 04/15/2022 04/15/22 | For Sale | $650,000 | -- | $159 / Sq Ft |
Tax History Compared to Growth
Tax History
| Year | Tax Paid | Tax Assessment Tax Assessment Total Assessment is a certain percentage of the fair market value that is determined by local assessors to be the total taxable value of land and additions on the property. | Land | Improvement |
|---|---|---|---|---|
| 2024 | $6,634 | $419,600 | $126,900 | $292,700 |
| 2023 | $6,566 | $415,067 | $0 | $0 |
| 2022 | $5,250 | $410,533 | $0 | $0 |
| 2021 | $10,342 | $406,000 | $125,900 | $280,100 |
| 2020 | $4,979 | $388,233 | $0 | $0 |
| 2019 | $5,305 | $370,467 | $0 | $0 |
| 2018 | $4,591 | $352,700 | $100,900 | $251,800 |
| 2017 | $4,360 | $327,900 | $0 | $0 |
| 2016 | -- | $303,100 | $0 | $0 |
| 2015 | $4,068 | $278,300 | $0 | $0 |
| 2014 | $4,068 | $278,300 | $0 | $0 |
Agents Affiliated with this Home
-
M
Seller's Agent in 2025
Maggie Gonzalez
Compass
-
J
Buyer's Agent in 2025
Jose Aparicio Paz
Fairfax Realty Select
-
A
Seller's Agent in 2022
Alfred Ekuban
EXIT Realty Enterprises
-
S
Seller Co-Listing Agent in 2022
Sunday Faleye
EXIT Realty Enterprises
Map
Source: Bright MLS
MLS Number: MDPG2047866
APN: 21-2384550
- 10117 Chickadee Ln
- 2109 Gatewood Place
- 10422 Floral Dr
- 2505 Killdeer Ave
- 10103 Phoebe Ln
- 1750 Overlook Dr
- 10402 Truxton Rd
- 2909 Powder Mill Rd
- 1735 Overlook Dr
- 10215 New Hampshire Ave
- 10600 Greenacres Dr
- 2510 Heatherwood Ct
- 2101 Hampshire Dr
- 1912 Hampshire Dr
- 9815 Cottrell Terrace
- 1611 Parham Rd
- 1514 Oakview Dr
- 9315 Davidson St
- 3717 Marlbrough Way
- 1504 Stateside Dr






