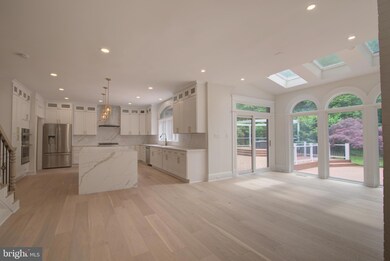
10124 Wendover Dr Vienna, VA 22181
Wolf Trap NeighborhoodEstimated payment $19,823/month
Highlights
- Spa
- 2.01 Acre Lot
- 3 Fireplaces
- Flint Hill Elementary School Rated A
- Manor Architecture
- No HOA
About This Home
Grand Estate Home on Private 2 Acre Culdesac Lot in Vienna! Oversized 3 car garage. High end finishes throughout including brand new Kitchen & Bathrooms. New White Oak wide plank flooring. Stunning entrance w/ wide foyer & dramatic curved staircase. Soaring 2 story great room w/ fireplace & custom surround. Gourmet kitchen w/ JennAir, huge island, tons of cabinet space; opens to breakfast room w/ skylights & fireplace. Walkout to expansive terrace w/ hot tub overlooking rear grounds & sport court. Luxury primary suite w/ octagonal sitting room, cedar closet, huge walk-in closet; bathroom w/ hi-end fixtures & finishes. Lower level features custom bar area, game room, sunken rec room w/ fireplace, sunroom/fitness area, bedroom suite & 2 full bathrooms. Circular front driveway & side-load 3 car garage w/ bonus yard/sport equipment garage. Very peaceful & private yet only mins to downtown Vienna!
Home Details
Home Type
- Single Family
Est. Annual Taxes
- $32,301
Year Built
- Built in 1989
Lot Details
- 2.01 Acre Lot
- Property is zoned 100
Parking
- 3 Car Attached Garage
- Parking Storage or Cabinetry
- Side Facing Garage
- Garage Door Opener
- Circular Driveway
Home Design
- Manor Architecture
- Brick Exterior Construction
- Stone Siding
- Concrete Perimeter Foundation
Interior Spaces
- Property has 4 Levels
- 3 Fireplaces
Kitchen
- Stove
- Built-In Microwave
- Ice Maker
- Dishwasher
- Disposal
Bedrooms and Bathrooms
Laundry
- Dryer
- Washer
Basement
- Walk-Out Basement
- Natural lighting in basement
Pool
- Spa
Schools
- Flint Hill Elementary School
- Thoreau Middle School
- Madison High School
Utilities
- Forced Air Heating and Cooling System
- Heat Pump System
- Natural Gas Water Heater
- Septic Tank
Community Details
- No Home Owners Association
- Wendover Subdivision
Listing and Financial Details
- Tax Lot 18A
- Assessor Parcel Number 0274 10 0018A
Map
Home Values in the Area
Average Home Value in this Area
Tax History
| Year | Tax Paid | Tax Assessment Tax Assessment Total Assessment is a certain percentage of the fair market value that is determined by local assessors to be the total taxable value of land and additions on the property. | Land | Improvement |
|---|---|---|---|---|
| 2024 | $32,301 | $2,788,180 | $754,000 | $2,034,180 |
| 2023 | $29,605 | $2,623,420 | $754,000 | $1,869,420 |
| 2022 | $26,549 | $2,321,710 | $694,000 | $1,627,710 |
| 2021 | $23,507 | $2,003,160 | $592,000 | $1,411,160 |
| 2020 | $23,999 | $2,027,840 | $592,000 | $1,435,840 |
| 2019 | $24,965 | $2,109,450 | $592,000 | $1,517,450 |
| 2018 | $23,619 | $2,053,860 | $592,000 | $1,461,860 |
| 2017 | $23,845 | $2,053,860 | $592,000 | $1,461,860 |
| 2016 | $22,088 | $1,906,600 | $562,000 | $1,344,600 |
| 2015 | $20,432 | $1,830,860 | $556,000 | $1,274,860 |
| 2014 | $18,042 | $1,620,340 | $526,000 | $1,094,340 |
Property History
| Date | Event | Price | Change | Sq Ft Price |
|---|---|---|---|---|
| 07/09/2025 07/09/25 | Price Changed | $3,150,000 | -4.5% | $304 / Sq Ft |
| 05/30/2025 05/30/25 | For Sale | $3,299,000 | -- | $319 / Sq Ft |
Purchase History
| Date | Type | Sale Price | Title Company |
|---|---|---|---|
| Trustee Deed | $1,860,000 | None Listed On Document | |
| Trustee Deed | $1,860,000 | None Listed On Document | |
| Warranty Deed | $1,680,000 | -- |
Mortgage History
| Date | Status | Loan Amount | Loan Type |
|---|---|---|---|
| Previous Owner | $1,000,000 | New Conventional |
Similar Homes in Vienna, VA
Source: Bright MLS
MLS Number: VAFX2244266
APN: 0274-10-0018A
- 2007 Spring Branch Dr
- 2201 Lydia Place
- 2005 Adams Hill Rd
- 9941 Lawyers Rd
- 2210 Trott Ave
- 10400 Hunters Valley Rd
- 9702 Cymbal Dr
- 2301 Stryker Ave
- 2055 Kedge Dr
- 2402 Beekay Ct
- 9709 Brookstone Ln
- 2400 Sunny Meadow Ln
- 1929 Baton Dr
- 2133 Freda Dr
- 1829 Horseback Trail
- 9723 Counsellor Dr
- 9513 Scarab St
- 2200 Lomond Ct
- 2236 Laurel Ridge Rd
- 1805 Mcguire Ct
- 10217 Cedar Pond Dr
- 9811 Meadow Knoll Ct
- 1882 Beulah Rd
- 138 Shepherdson Ln NE
- 9711 Cinnamon Creek Dr
- 11174 Glade Dr
- 11214 Beaver Trail Ct Unit 12
- 222 Commons Dr NW
- 10408 Marbury Rd
- 2123 Salt Kettle Way
- 207 Park St SE Unit B
- 2021 Lakebreeze Way
- 1550 Shelford Ct
- 2053 Swans Neck Way
- 203 Follin Ln SE
- 2053 Headlands Cir
- 2009 Swans Neck Way
- 1460 Carrington Ridge Ln
- 422 Old Courthouse Rd NE
- 11319 Headlands Ct






