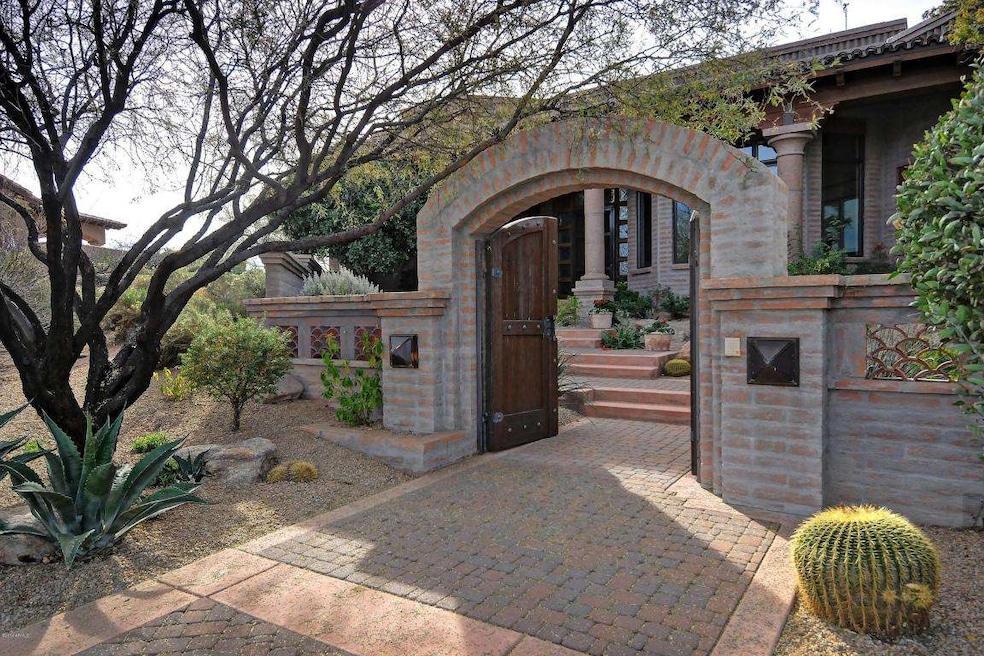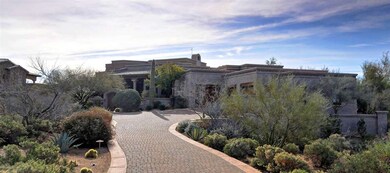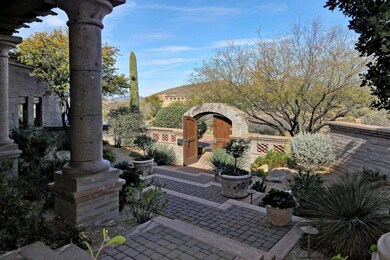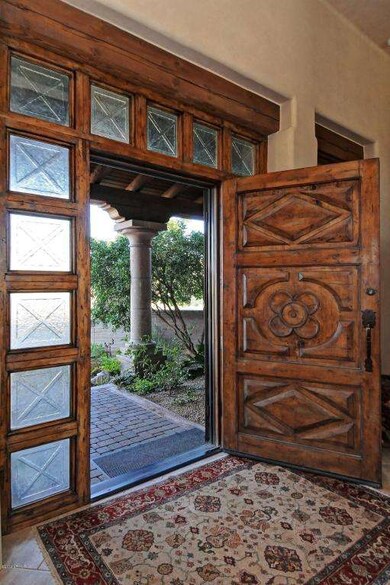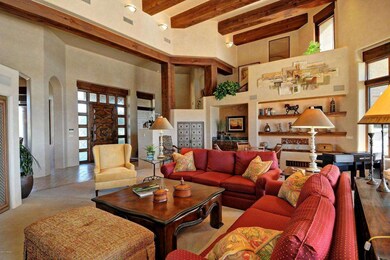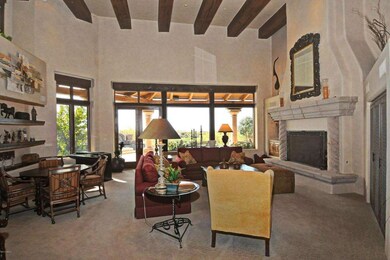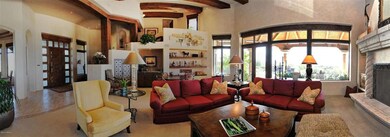
10125 E Sundance Trail Scottsdale, AZ 85262
Desert Mountain NeighborhoodHighlights
- Concierge
- Golf Course Community
- Gated with Attendant
- Black Mountain Elementary School Rated A-
- Fitness Center
- Heated Spa
About This Home
As of May 2025Unique Mexican Colonial on the Renegade course has great curb appeal. Gracious foyer opens onto large living room featuring stunning hearth and elegant ceiling beams. Lush fairway views from living room, kitchen, master retreat and loft office. Private 2 suite guest quarters with large hearth room opens to pool and resort patio. City lights from view balcony. 3-car garage. EGM not included.
Last Agent to Sell the Property
Karen Baldwin
Russ Lyon Sotheby's International Realty License #SA104221000 Listed on: 02/20/2014
Home Details
Home Type
- Single Family
Est. Annual Taxes
- $4,170
Year Built
- Built in 1999
Lot Details
- 1.09 Acre Lot
- Desert faces the front and back of the property
- Block Wall Fence
- Front and Back Yard Sprinklers
- Sprinklers on Timer
HOA Fees
- $246 Monthly HOA Fees
Parking
- 2 Open Parking Spaces
- 3 Car Garage
Home Design
- Spanish Architecture
- Tile Roof
- Foam Roof
- Adobe
Interior Spaces
- 4,556 Sq Ft Home
- 2-Story Property
- 3 Fireplaces
Kitchen
- Gas Cooktop
- Built-In Microwave
- Kitchen Island
Flooring
- Stone
- Tile
Bedrooms and Bathrooms
- 3 Bedrooms
- Primary Bedroom on Main
- Primary Bathroom is a Full Bathroom
- 3.5 Bathrooms
- Dual Vanity Sinks in Primary Bathroom
- Bathtub With Separate Shower Stall
Laundry
- Dryer
- Washer
Pool
- Heated Spa
- Heated Pool
- Fence Around Pool
Schools
- Black Mountain Elementary School
- Sonoran Trails Middle School
- Cactus Shadows High School
Utilities
- Refrigerated Cooling System
- Heating System Uses Natural Gas
Listing and Financial Details
- Tax Lot 236
- Assessor Parcel Number 219-11-704
Community Details
Overview
- Association fees include ground maintenance
- Desert Mountain Association, Phone Number (480) 595-4220
- Built by Phil Smith
- Desert Mountain Subdivision
Recreation
- Golf Course Community
- Tennis Courts
- Community Playground
- Fitness Center
- Heated Community Pool
- Community Spa
- Bike Trail
Additional Features
- Concierge
- Gated with Attendant
Ownership History
Purchase Details
Home Financials for this Owner
Home Financials are based on the most recent Mortgage that was taken out on this home.Purchase Details
Purchase Details
Home Financials for this Owner
Home Financials are based on the most recent Mortgage that was taken out on this home.Purchase Details
Purchase Details
Purchase Details
Purchase Details
Similar Homes in the area
Home Values in the Area
Average Home Value in this Area
Purchase History
| Date | Type | Sale Price | Title Company |
|---|---|---|---|
| Warranty Deed | $3,300,000 | Premier Title Agency | |
| Interfamily Deed Transfer | -- | None Available | |
| Interfamily Deed Transfer | -- | Accommodation | |
| Cash Sale Deed | $1,525,000 | U S Title Agency Llc | |
| Interfamily Deed Transfer | -- | None Available | |
| Interfamily Deed Transfer | -- | None Available | |
| Interfamily Deed Transfer | -- | None Available | |
| Interfamily Deed Transfer | -- | None Available | |
| Interfamily Deed Transfer | -- | None Available | |
| Warranty Deed | -- | First American Title | |
| Warranty Deed | $350,000 | First American Title |
Mortgage History
| Date | Status | Loan Amount | Loan Type |
|---|---|---|---|
| Open | $2,640,000 | New Conventional |
Property History
| Date | Event | Price | Change | Sq Ft Price |
|---|---|---|---|---|
| 05/14/2025 05/14/25 | Sold | $3,300,000 | -7.0% | $724 / Sq Ft |
| 02/20/2025 02/20/25 | Price Changed | $3,548,000 | -3.7% | $779 / Sq Ft |
| 12/12/2024 12/12/24 | For Sale | $3,685,000 | +141.6% | $809 / Sq Ft |
| 06/30/2014 06/30/14 | Sold | $1,525,000 | -4.4% | $335 / Sq Ft |
| 03/29/2014 03/29/14 | Price Changed | $1,595,000 | -11.1% | $350 / Sq Ft |
| 02/20/2014 02/20/14 | For Sale | $1,795,000 | -- | $394 / Sq Ft |
Tax History Compared to Growth
Tax History
| Year | Tax Paid | Tax Assessment Tax Assessment Total Assessment is a certain percentage of the fair market value that is determined by local assessors to be the total taxable value of land and additions on the property. | Land | Improvement |
|---|---|---|---|---|
| 2025 | $6,549 | $118,922 | -- | -- |
| 2024 | $6,264 | $113,259 | -- | -- |
| 2023 | $6,264 | $154,310 | $30,860 | $123,450 |
| 2022 | $6,035 | $130,150 | $26,030 | $104,120 |
| 2021 | $6,552 | $124,700 | $24,940 | $99,760 |
| 2020 | $6,436 | $116,000 | $23,200 | $92,800 |
| 2019 | $6,243 | $114,520 | $22,900 | $91,620 |
| 2018 | $6,072 | $113,760 | $22,750 | $91,010 |
| 2017 | $5,848 | $102,300 | $20,460 | $81,840 |
| 2016 | $5,822 | $88,770 | $17,750 | $71,020 |
| 2015 | $5,505 | $85,610 | $17,120 | $68,490 |
Agents Affiliated with this Home
-
Bee Francis

Seller's Agent in 2025
Bee Francis
Russ Lyon Sotheby's International Realty
(602) 679-3193
167 in this area
177 Total Sales
-
Kathleen Benoit

Seller Co-Listing Agent in 2025
Kathleen Benoit
Russ Lyon Sotheby's International Realty
(480) 544-5565
156 in this area
177 Total Sales
-
K
Seller's Agent in 2014
Karen Baldwin
Russ Lyon Sotheby's International Realty
-
Vicki Kelley-Griffanti

Buyer's Agent in 2014
Vicki Kelley-Griffanti
HomeSmart
(602) 390-5597
3 in this area
7 Total Sales
-
V
Buyer's Agent in 2014
Vicki Griffanti
HomeSmart
Map
Source: Arizona Regional Multiple Listing Service (ARMLS)
MLS Number: 5073028
APN: 219-11-704
- 9950 E Sundance Trail
- 9775 E Hidden Valley Rd
- 10045 E Hidden Valley Rd
- 10325 E Celestial Dr
- 10119 E Horizon Dr
- 10249 E Joy Ranch Rd
- 10354 E Celestial Dr
- 37870 N 98th Place
- 9894 E Miramonte Dr
- 9821 E Sundance Trail
- 10119 E Winter Sun Dr
- 9802 E Hidden Valley Rd
- 37440 N 104th Place
- 38725 N 102nd St Unit 336
- 37445 N 104th Place
- 10238 E Rising Sun Dr Unit 3
- 9784 E Miramonte Dr
- 9998 E Taos Dr
- 38951 N 101st Way
- 9621 E Horizon Dr Unit 6
