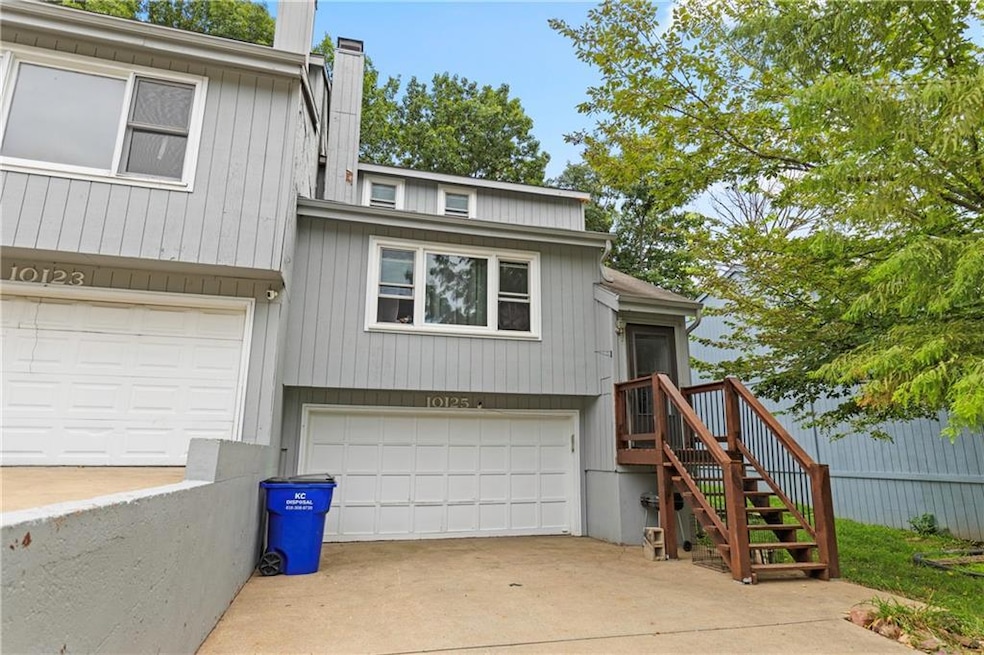
10125 Steele Rd Kansas City, KS 66111
Estimated payment $1,229/month
Highlights
- 1 Fireplace
- 1 Car Attached Garage
- Forced Air Heating and Cooling System
About This Home
Welcome to this beautiful home in a fantastic community! This spacious 2-bedroom home (with potential for a 3rd) features a large primary suite with a walk-in closet and 2.5 bathrooms. Enjoy peaceful views of the backyard right from your master bedroom! The unfinished basement offers over 800 square feet—a great opportunity to create a man cave, additional bedroom, or craft room to suit your needs. Located just minutes from major highways and The Legends. With a few final touches, this one is ready to become your home!
Listing Agent
ReeceNichols - Leawood Brokerage Phone: 913-636-5037 License #00251058 Listed on: 08/03/2025

Townhouse Details
Home Type
- Townhome
Est. Annual Taxes
- $3,114
Year Built
- Built in 1989
HOA Fees
- $110 Monthly HOA Fees
Parking
- 1 Car Attached Garage
Home Design
- Frame Construction
- Composition Roof
Interior Spaces
- 1,370 Sq Ft Home
- 1.5-Story Property
- 1 Fireplace
- Basement
Bedrooms and Bathrooms
- 2 Bedrooms
Additional Features
- 3,920 Sq Ft Lot
- Forced Air Heating and Cooling System
Community Details
- Rock Ridge Subdivision
Listing and Financial Details
- Assessor Parcel Number 228752
- $0 special tax assessment
Map
Home Values in the Area
Average Home Value in this Area
Tax History
| Year | Tax Paid | Tax Assessment Tax Assessment Total Assessment is a certain percentage of the fair market value that is determined by local assessors to be the total taxable value of land and additions on the property. | Land | Improvement |
|---|---|---|---|---|
| 2024 | $3,314 | $22,252 | $3,651 | $18,601 |
| 2023 | $3,163 | $19,775 | $3,658 | $16,117 |
| 2022 | $2,870 | $17,825 | $2,941 | $14,884 |
| 2021 | $2,460 | $14,419 | $2,138 | $12,281 |
| 2020 | $2,531 | $14,432 | $2,377 | $12,055 |
| 2019 | $2,102 | $11,758 | $2,377 | $9,381 |
| 2018 | $2,435 | $11,198 | $2,323 | $8,875 |
| 2017 | $2,151 | $10,465 | $2,323 | $8,142 |
| 2016 | $2,147 | $10,465 | $2,323 | $8,142 |
| 2015 | $2,141 | $10,465 | $2,323 | $8,142 |
| 2014 | $1,781 | $10,465 | $2,323 | $8,142 |
Property History
| Date | Event | Price | Change | Sq Ft Price |
|---|---|---|---|---|
| 08/21/2025 08/21/25 | Pending | -- | -- | -- |
| 08/16/2025 08/16/25 | Price Changed | $159,000 | -3.0% | $116 / Sq Ft |
| 08/08/2025 08/08/25 | Price Changed | $164,000 | -3.0% | $120 / Sq Ft |
| 08/03/2025 08/03/25 | For Sale | $169,000 | +12.7% | $123 / Sq Ft |
| 12/30/2021 12/30/21 | Sold | -- | -- | -- |
| 12/03/2021 12/03/21 | Pending | -- | -- | -- |
| 12/02/2021 12/02/21 | For Sale | $150,000 | -- | $109 / Sq Ft |
Purchase History
| Date | Type | Sale Price | Title Company |
|---|---|---|---|
| Warranty Deed | -- | Chicago Title Company Llc | |
| Warranty Deed | -- | Stewart Title Of Kansas City | |
| Warranty Deed | -- | Guarantee Title |
Mortgage History
| Date | Status | Loan Amount | Loan Type |
|---|---|---|---|
| Previous Owner | $90,000 | Purchase Money Mortgage | |
| Previous Owner | $91,400 | VA |
Similar Homes in Kansas City, KS
Source: Heartland MLS
MLS Number: 2567000
APN: 228752
- 601 Kaw Dr
- 507 High St
- The Delia Plan at Highland Ridge
- The Courtland Plan at Highland Ridge
- 781 Highland Dr
- 801 Highland Dr
- 824 Highland Dr
- 828 Highland Dr
- 789 Highland Dr
- 809 Highland Dr
- 800 Highland Dr
- 603 Newton St
- 1803 S 98th St
- 10618 Kaw Dr
- 864 S 9th St
- 10512 Shelton Ave
- 1630 S 105th Terrace
- 98th Metropolitan Ave
- 9687 Metropolitan Ave
- 1548 S 105th Ct






