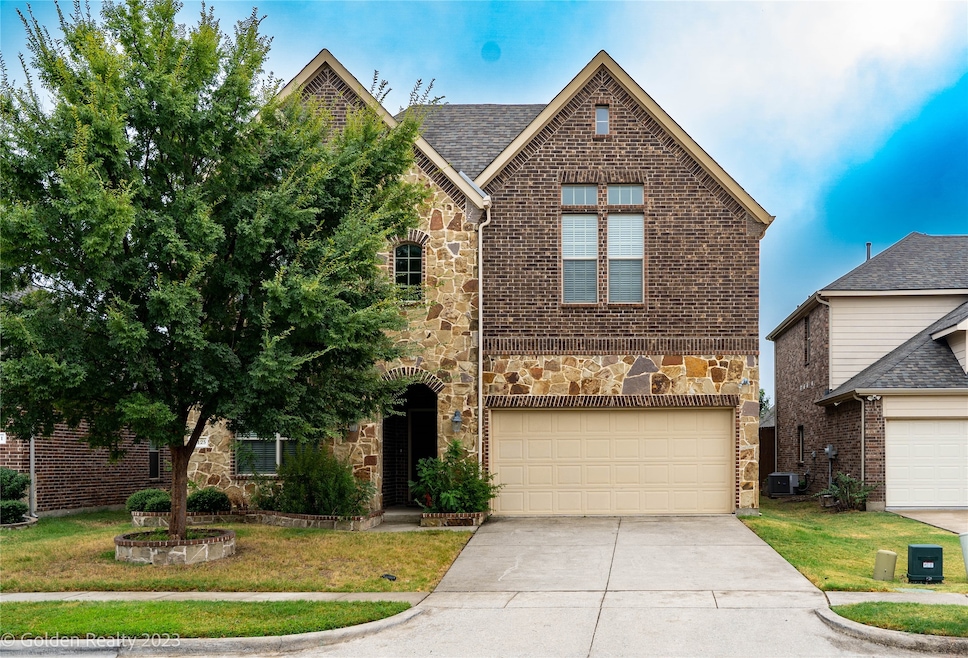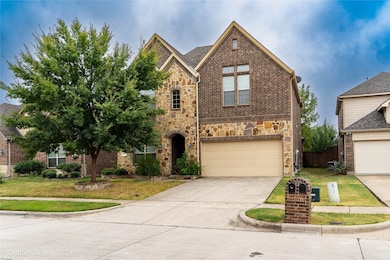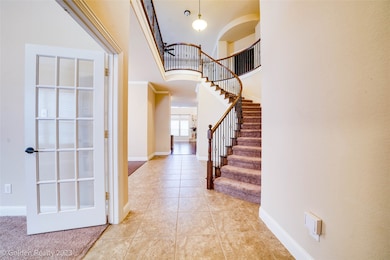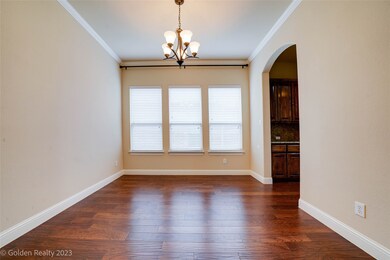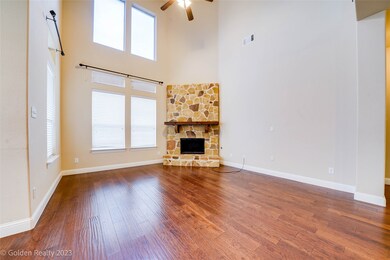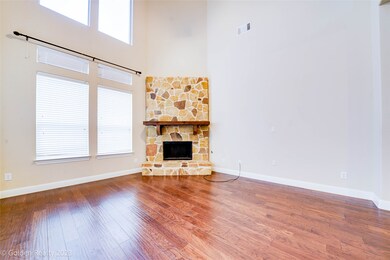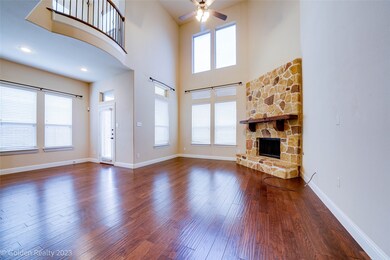10125 Waterstone Way McKinney, TX 75070
Westridge NeighborhoodHighlights
- Open Floorplan
- Vaulted Ceiling
- Wood Flooring
- Scott Elementary School Rated A
- Traditional Architecture
- Granite Countertops
About This Home
Experience modern elegance four bedrooms in McKinney and Frisco ISD while enjoying top-tier education for your family. Easy access to Highway, close to schools and shopping centers. Walk to the community center with pond, trail, club house, swimming pool, kid water slid and pool area. Starting with a captivating grand entrance featuring a sweeping staircase. The secluded study is the ideal sanctuary. The heart of the home is the gourmet kitchen, designed for culinary enthusiasts, complete with an open layout and a spacious curved island. It effortlessly connects to the living room with its open ceiling, bathing the space in natural light.Entertainment possibilities abound with a dedicated movie room adjacent to a generously sized game area, offering endless opportunities for leisure and fun.Each of the four bedrooms boasts its own bathroom, ensuring convenience and comfort for all.
Listing Agent
Golden Realty Brokerage Phone: 214-888-3876 License #0730583 Listed on: 11/17/2025
Home Details
Home Type
- Single Family
Est. Annual Taxes
- $8,102
Year Built
- Built in 2012
Lot Details
- 5,924 Sq Ft Lot
- Wood Fence
- Interior Lot
Parking
- 2 Car Attached Garage
- 2 Carport Spaces
- Single Garage Door
- Garage Door Opener
Home Design
- Traditional Architecture
- Brick Exterior Construction
- Slab Foundation
- Shingle Roof
Interior Spaces
- 3,650 Sq Ft Home
- 2-Story Property
- Open Floorplan
- Wired For Sound
- Vaulted Ceiling
- Ceiling Fan
- Decorative Lighting
- Wood Burning Fireplace
- Gas Log Fireplace
- Stone Fireplace
- ENERGY STAR Qualified Windows
Kitchen
- Eat-In Kitchen
- Electric Oven
- Gas Cooktop
- Microwave
- Dishwasher
- Kitchen Island
- Granite Countertops
- Disposal
Flooring
- Wood
- Carpet
- Ceramic Tile
Bedrooms and Bathrooms
- 4 Bedrooms
- Walk-In Closet
Home Security
- Home Security System
- Carbon Monoxide Detectors
- Fire and Smoke Detector
Eco-Friendly Details
- Energy-Efficient Appliances
- Energy-Efficient HVAC
- Energy-Efficient Insulation
- ENERGY STAR Qualified Equipment
- Energy-Efficient Thermostat
Schools
- Scott Elementary School
- Heritage High School
Utilities
- Central Heating and Cooling System
- Heating System Uses Natural Gas
- Gas Water Heater
- Water Purifier
- High Speed Internet
- Cable TV Available
Listing and Financial Details
- Residential Lease
- Property Available on 1/1/26
- Tenant pays for all utilities, grounds care
- Legal Lot and Block 30 / II
- Assessor Parcel Number R101150II03001
Community Details
Overview
- Association fees include all facilities, management, maintenance structure
- Reserve At Westridge Ph 2 The Subdivision
Pet Policy
- Pet Size Limit
- Pet Deposit $400
- 1 Pet Allowed
- Breed Restrictions
Map
Source: North Texas Real Estate Information Systems (NTREIS)
MLS Number: 21114447
APN: R-10115-0II-0300-1
- 10104 Waterstone Way
- 10208 Tanner Mill Dr
- 1301 Enchanted Rock Trail
- 10000 Ransom Ridge Rd
- 10113 Blue Skies Dr
- 1121 Seclusion Cove Dr
- 813 Challenger Dr
- 1408 Auger Place
- 9904 Southgate Dr
- 10229 Olivia Dr
- 10121 Sailboard Dr
- 500 Cherry Spring Dr
- 10425 Matador Dr
- 10500 Musketball Place
- 10108 Sailboard Dr
- 9857 Meadow Rue Dr
- 10501 Old Dawson Ct
- 10520 Love Ct
- 585 Rose Garden Dr
- 10529 Cedar Breaks View
- 10104 Waterstone Way
- 10121 Emily Pass
- 10216 Flat Creek Trail
- 10221 Old Eagle River Ln
- 9921 Tanglebrush Dr
- 1401 Hill Lockwoods Dr
- 1205 Dripping Springs Ln
- 10204 Ashburn Dr
- 10224 Olivia Dr
- 9900 Tyler Dr
- 9836 Wild Ginger Dr
- 9813 Tyler Dr
- 10500 Musketball Place
- 9924 Pierce Dr
- 10112 Coolidge Dr
- 10305 Hidden Haven Dr
- 633 Rose Garden Dr Unit 1
- 633 Rose Garden Dr Unit 2
- 9812 Fillmore Dr
- 10109 Coolidge Dr
