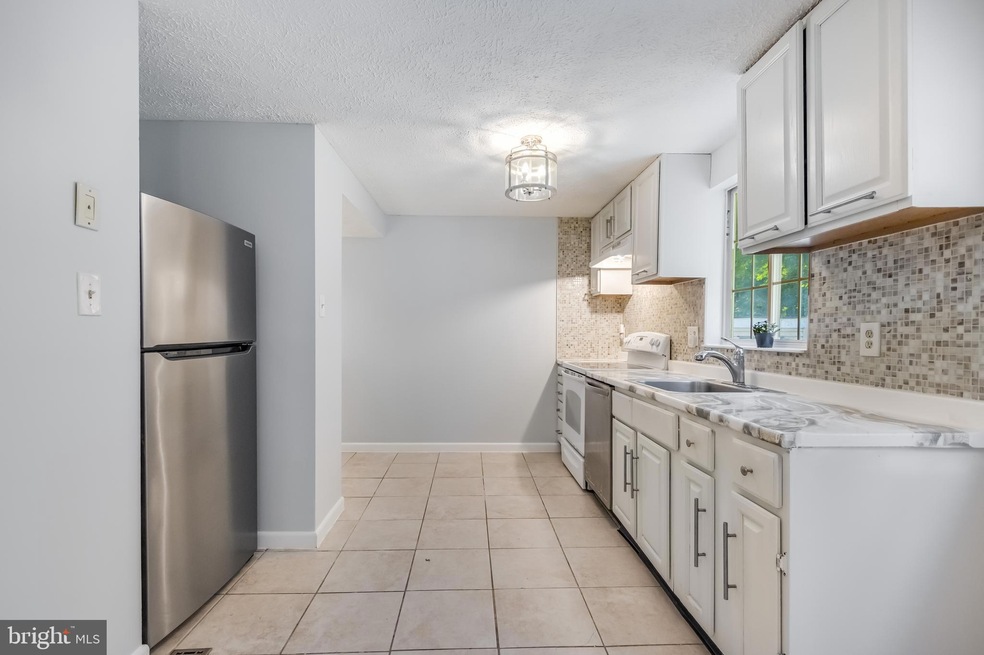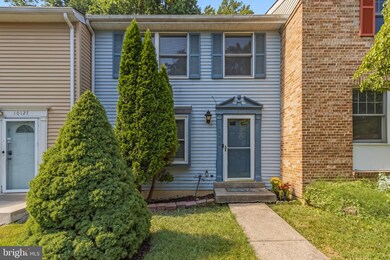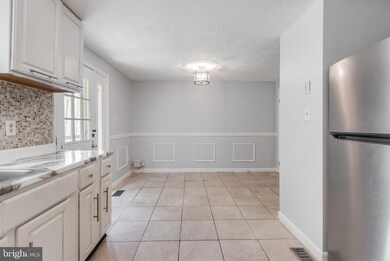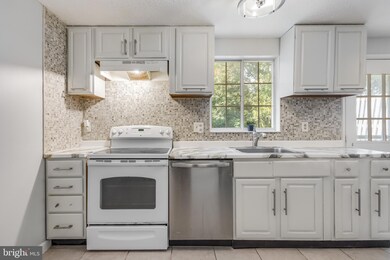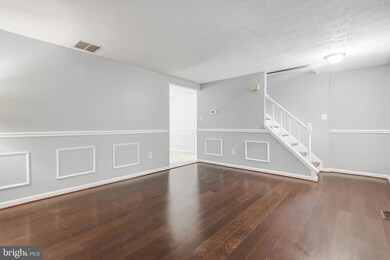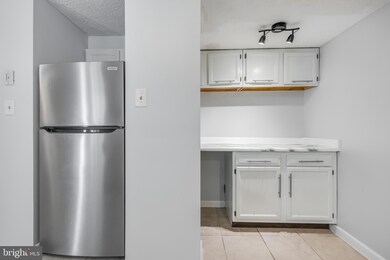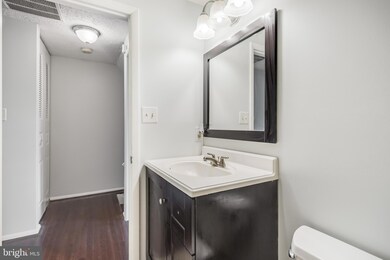
10125 Watkins Mill Place Montgomery Village, MD 20886
Highlights
- Contemporary Architecture
- Enclosed Patio or Porch
- Eat-In Kitchen
- Wood Flooring
- Butlers Pantry
- Living Room
About This Home
As of October 2024Price Adjustment, Why rent when you can buy! Welcome to this three level townhome, nestled in a cul-de-sac in the heart of Montgomery Village! Add your finishing touches to make this your own.
This home features classy hardwood floors throughout, Enjoy your modern eat-in-kitchen with durable countertops, ceramic tiles and all the cabinet space you'll need in your walk-in Butler's pantry. Owner's suite has 2 generous size closets.
Fully Fenced Backyard Backs to Trees offers plenty of space to relax or entertain...
Fully Finished Basement w/ Huge Rec Rm & Full Bath, professionally painted. Location allows for easy access to shopping, dining, schools and major expressways.
Please park in assigned parking spaces number 5 & 6.
Townhouse Details
Home Type
- Townhome
Est. Annual Taxes
- $3,588
Year Built
- Built in 1980
Lot Details
- 2,000 Sq Ft Lot
- Back Yard
- Property is in very good condition
HOA Fees
- $88 Monthly HOA Fees
Home Design
- Contemporary Architecture
- Slab Foundation
- Aluminum Siding
Interior Spaces
- Property has 3 Levels
- Entrance Foyer
- Living Room
- Wood Flooring
- Basement Fills Entire Space Under The House
Kitchen
- Eat-In Kitchen
- Butlers Pantry
- Stove
- Dishwasher
- Disposal
Bedrooms and Bathrooms
- 3 Bedrooms
- En-Suite Primary Bedroom
Laundry
- Laundry Room
- Laundry on lower level
- Electric Dryer
- Washer
Parking
- 2 Parking Spaces
- Parking Space Conveys
Outdoor Features
- Enclosed Patio or Porch
- Shed
Utilities
- Central Heating and Cooling System
- Vented Exhaust Fan
- Electric Water Heater
Community Details
- Association fees include sewer, trash, parking fee
- The Management Group Associates HOA
- Watkins Mill Subdivision
Listing and Financial Details
- Tax Lot 119
- Assessor Parcel Number 160901880338
Ownership History
Purchase Details
Home Financials for this Owner
Home Financials are based on the most recent Mortgage that was taken out on this home.Purchase Details
Home Financials for this Owner
Home Financials are based on the most recent Mortgage that was taken out on this home.Purchase Details
Home Financials for this Owner
Home Financials are based on the most recent Mortgage that was taken out on this home.Purchase Details
Home Financials for this Owner
Home Financials are based on the most recent Mortgage that was taken out on this home.Purchase Details
Similar Homes in the area
Home Values in the Area
Average Home Value in this Area
Purchase History
| Date | Type | Sale Price | Title Company |
|---|---|---|---|
| Deed | $360,000 | Westcor Land Title | |
| Deed | $229,900 | -- | |
| Deed | $126,000 | -- | |
| Deed | -- | -- | |
| Deed | -- | -- | |
| Deed | $195,000 | -- | |
| Deed | $195,000 | -- |
Mortgage History
| Date | Status | Loan Amount | Loan Type |
|---|---|---|---|
| Open | $342,000 | New Conventional | |
| Previous Owner | $256,000 | New Conventional | |
| Previous Owner | $226,844 | FHA | |
| Previous Owner | $7,000 | Stand Alone Second | |
| Previous Owner | $100,800 | New Conventional | |
| Previous Owner | $248,800 | Future Advance Clause Open End Mortgage |
Property History
| Date | Event | Price | Change | Sq Ft Price |
|---|---|---|---|---|
| 10/25/2024 10/25/24 | Sold | $360,000 | 0.0% | $340 / Sq Ft |
| 10/02/2024 10/02/24 | Pending | -- | -- | -- |
| 10/02/2024 10/02/24 | Price Changed | $360,000 | +2.9% | $340 / Sq Ft |
| 09/26/2024 09/26/24 | Price Changed | $349,900 | -5.2% | $330 / Sq Ft |
| 09/15/2024 09/15/24 | Price Changed | $369,000 | -2.6% | $348 / Sq Ft |
| 08/26/2024 08/26/24 | Price Changed | $379,000 | -2.8% | $358 / Sq Ft |
| 07/26/2024 07/26/24 | For Sale | $390,000 | -- | $368 / Sq Ft |
Tax History Compared to Growth
Tax History
| Year | Tax Paid | Tax Assessment Tax Assessment Total Assessment is a certain percentage of the fair market value that is determined by local assessors to be the total taxable value of land and additions on the property. | Land | Improvement |
|---|---|---|---|---|
| 2025 | $3,588 | $301,867 | -- | -- |
| 2024 | $3,588 | $280,733 | $0 | $0 |
| 2023 | $4,018 | $259,600 | $120,000 | $139,600 |
| 2022 | $2,017 | $250,267 | $0 | $0 |
| 2021 | $2,247 | $240,933 | $0 | $0 |
| 2020 | $3,504 | $231,600 | $100,000 | $131,600 |
| 2019 | $2,025 | $223,900 | $0 | $0 |
| 2018 | $2,312 | $216,200 | $0 | $0 |
| 2017 | $3,493 | $208,500 | $0 | $0 |
| 2016 | $2,094 | $192,633 | $0 | $0 |
| 2015 | $2,094 | $176,767 | $0 | $0 |
| 2014 | $2,094 | $160,900 | $0 | $0 |
Agents Affiliated with this Home
-
Janet Alvanzo

Seller's Agent in 2024
Janet Alvanzo
Remax Realty Group
(443) 745-7372
1 in this area
11 Total Sales
-
Catalina Sandoval

Buyer's Agent in 2024
Catalina Sandoval
RE/MAX
(301) 536-3560
7 in this area
141 Total Sales
-
Cristian Ramirez
C
Buyer Co-Listing Agent in 2024
Cristian Ramirez
RE/MAX
1 in this area
1 Total Sale
Map
Source: Bright MLS
MLS Number: MDMC2140884
APN: 09-01880338
- 19826 Habitat Terrace Unit 209F
- 19824 Habitat Terrace Unit 209E
- 19822 Habitat Terrace Unit 209D
- 19820 Habitat Terrace Unit 209C
- 19815 Lost Stream Ct Unit 211-B
- 19816 Habitat Terrace Unit 209A SPEC HOME
- 19813 Lost Stream Ct Unit 211-C
- 19811 Lost Stream Ct Unit 211-D
- 19809 Lost Stream Ct Unit 211-E
- 19805 Lost Stream Ct Unit 211G HOTM SPECIAL
- 19803 Lost Stream Ct Unit 211H
- 19808 Iron Oak Place Unit 212D
- 19803 Habitat Terrace Unit 210J QUICK MOVE-IN
- 9759 Stewartown Rd Unit P45
- 9746 Stewartown Rd Unit 213C
- 19728 Canopy Loop Unit 329C
- 19726 Canopy Loop Unit 329B
- 9715 Stewartown Rd Unit P02
- 19712 Canopy Loop Unit 330B
- 19710 Canopy Loop Unit 330A
