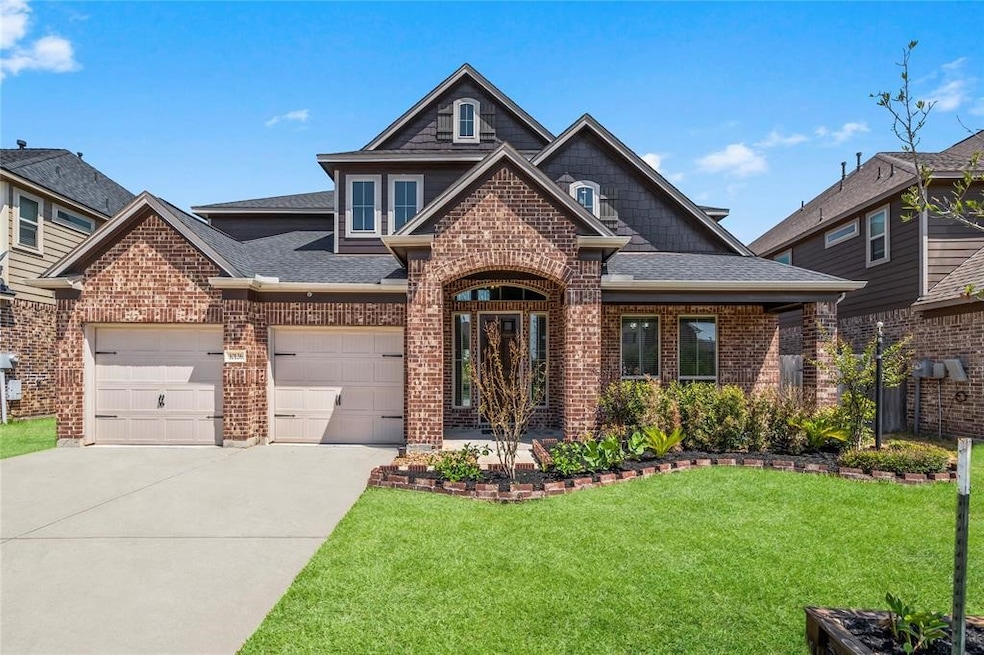10126 N Whimbrel Cir Conroe, TX 77385
Highlights
- Home Theater
- Deck
- 1 Fireplace
- Suchma Elementary School Rated A
- Contemporary Architecture
- Granite Countertops
About This Home
Greeted by a soaring grand entryway of this stunning 4bed/3.5bath this home is located in the desirable Montgomery Creek Ranch community. Designed for comfort and functionality, the home offers a home office on the main floor, along with two primary suites, one on each level, perfect for multi-generational living or privacy. Upstairs, enjoy a large game room, as well as a fully equipped home theater. The heart of the home is the beautifully appointed kitchen, featuring granite countertops, rich cherry cabinets, sleek stainless steel LG appliances, and a custom inlaid sink. The kitchen flows effortlessly into the spacious living and dining areas, creating an inviting open-concept layout perfect for gatherings. Outside, the home backs to a serene open ravine with mature trees, providing rare backyard privacy and a tranquil view. Enjoy the expansive patio area, that extends along the side yards and includes a large wooden deck - ideal for outdoor entertaining. Schedule your showing today!
Home Details
Home Type
- Single Family
Est. Annual Taxes
- $8,572
Year Built
- Built in 2019
Lot Details
- 6,443 Sq Ft Lot
- Home Has East or West Exposure
- Back Yard Fenced
Parking
- 2 Car Attached Garage
- Garage Door Opener
Home Design
- Contemporary Architecture
Interior Spaces
- 3,869 Sq Ft Home
- 2-Story Property
- Crown Molding
- Ceiling Fan
- 1 Fireplace
- Formal Entry
- Family Room Off Kitchen
- Breakfast Room
- Dining Room
- Home Theater
- Home Office
- Game Room
- Utility Room
- Washer and Gas Dryer Hookup
- Property Views
Kitchen
- Butlers Pantry
- Gas Oven
- Gas Range
- Microwave
- Dishwasher
- Kitchen Island
- Granite Countertops
- Self-Closing Drawers and Cabinet Doors
- Disposal
Flooring
- Carpet
- Tile
Bedrooms and Bathrooms
- 4 Bedrooms
- En-Suite Primary Bedroom
- Double Vanity
- Soaking Tub
- Separate Shower
Home Security
- Prewired Security
- Fire and Smoke Detector
Eco-Friendly Details
- Energy-Efficient Thermostat
- Ventilation
Outdoor Features
- Balcony
- Deck
- Patio
Schools
- Campbell Elementary School
- Irons Junior High School
- Oak Ridge High School
Utilities
- Central Heating and Cooling System
- Heating System Uses Gas
- Programmable Thermostat
- Tankless Water Heater
Listing and Financial Details
- Property Available on 9/15/25
- Long Term Lease
Community Details
Overview
- Montgomery Creek Ranch Subdivision
Pet Policy
- Call for details about the types of pets allowed
- Pet Deposit Required
Map
Source: Houston Association of REALTORS®
MLS Number: 93833706
APN: 7208-18-03300
- 3420 Chestnut Colony Ct
- 9977 Western Ridge Way
- 16700 Privet Place
- 9939 Chimney Swift Ln
- 9931 Chimney Swift Ln
- 16373 Olive Sparrow Dr
- 9915 Chimney Swift Ln
- 9914 Swallow Dr
- 10311 Woodhollow Dr
- 9976 Cassowary Dr
- 16743 Fallen Timbers Dr
- 2687 S Woodloch St
- 16774 Fallen Timbers Dr
- 9907 Western Ridge Way
- 2506 River Ridge
- 9924 Lace Flower Way
- 2511 River Ridge
- 15859 Needham Rd
- 2519 River Ridge
- 16802 Accolade Way
- 9958 Chimney Swift
- 16365 Olive Sparrow Dr
- 2222 Mountain Quail Way
- 9914 Swallow Dr
- 16401 Olive Sparrow Dr
- 2606 N Woodloch St
- 2614 N Woodloch St
- 9959 Wing St
- 16823 Accolade Way
- 9947 Valance Way
- 16855 Accolade Way
- 2666 S Woodloch St
- 9969 Kingfisher Dr
- 16859 Blackberry Lily Ln
- 9820 Lace Flower Way
- 9812 Expedition Trail
- 16708 Foursquare Dr
- 16779 Warbler Dr
- 9920 Climbing Tree St
- 16774 Gleneagle Dr N







