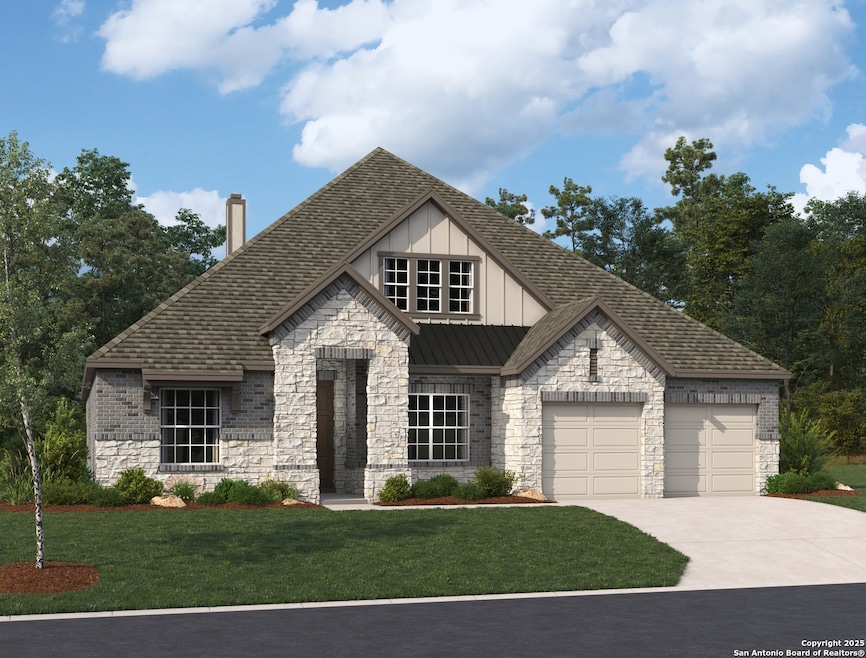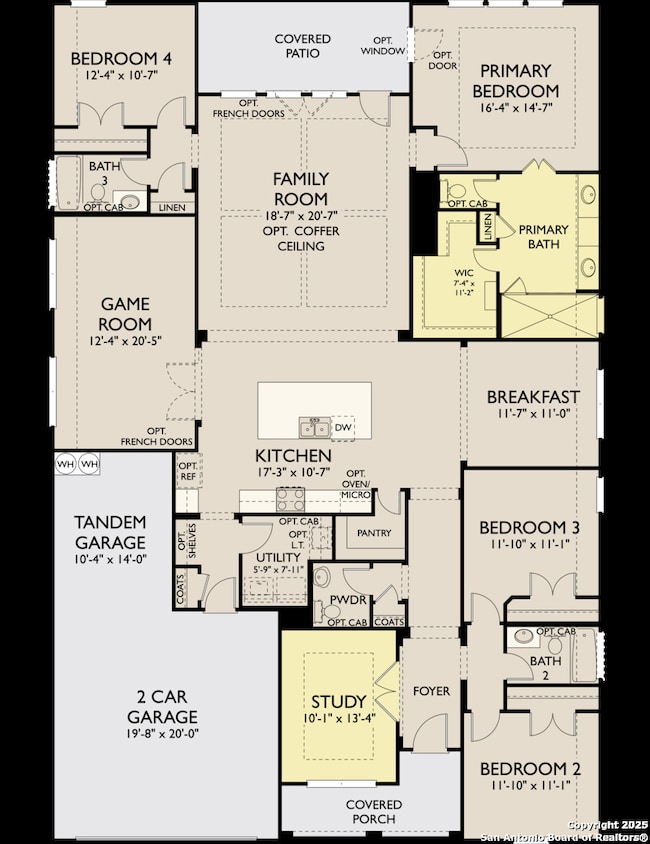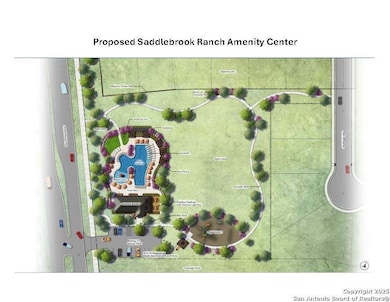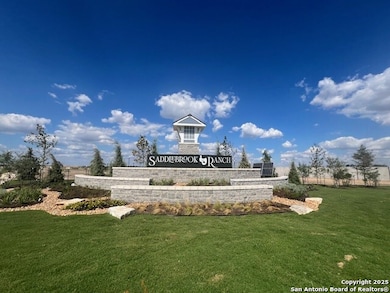
10127 Dew Ridge Way Schertz, TX 78154
Estimated payment $3,372/month
Highlights
- New Construction
- Solid Surface Countertops
- Community Pool
- Ray D. Corbett Junior High School Rated A-
- Game Room
- Covered Patio or Porch
About This Home
This spacious one-story home offers four bedrooms and three and a half baths with a thoughtful layout designed for modern living. The open family room features a coffered ceiling and plenty of natural light, flowing seamlessly into the eat-in kitchen with an island, built-in appliances, walk-in pantry, and pendant lighting. A separate dining room and study with doors provide versatile spaces for work or entertaining, while a game room adds extra space for family fun. The primary suite includes a luxurious bathroom with a mud-set oversized shower, double vanities, and a generous walk-in closet. Additional highlights include a three-car garage, covered patio, privacy fence, sprinkler system, in-wall pest control, 8-foot doors throughout, and pre-plumbing for a water softener. With no back neighbors, this home offers privacy along with comfort and functionality. This home features design selections thoughtfully curated by our professional studio team. Each finish, from flooring and cabinetry to countertops and special touches, is chosen with care to create a cohesive and beautifully balanced look. Guided by timeless design principles and inspired by modern lifestyles, the result is a home that is both stylish and welcoming from the moment you step inside. This home is located in Saddlebrook Ranch, a master-planned community in the charming city of Schertz-named one of CNN/Money's top small towns. Enjoy easy access to I-35, premier shopping, dining, and Randolph Air Force Base. Planned amenities include a sparkling pool and playground, perfect for family fun. With the highly regarded Schertz-Cibolo-Universal City School District nearby, Saddlebrook Ranch offers the ideal blend of community, convenience, and small-town charm
Home Details
Home Type
- Single Family
Year Built
- Built in 2025 | New Construction
Lot Details
- Fenced
- Sprinkler System
HOA Fees
- $37 Monthly HOA Fees
Parking
- 3 Car Attached Garage
Home Design
- Brick Exterior Construction
- Slab Foundation
- Composition Roof
- Roof Vent Fans
Interior Spaces
- 2,858 Sq Ft Home
- Property has 1 Level
- Pendant Lighting
- Double Pane Windows
- Low Emissivity Windows
- Game Room
- Fire and Smoke Detector
Kitchen
- Eat-In Kitchen
- Walk-In Pantry
- Built-In Oven
- Cooktop
- Microwave
- Ice Maker
- Dishwasher
- Solid Surface Countertops
- Disposal
Flooring
- Carpet
- Ceramic Tile
- Vinyl
Bedrooms and Bathrooms
- 4 Bedrooms
- Walk-In Closet
Laundry
- Laundry Room
- Washer Hookup
Schools
- Rose Grdn Elementary School
- Samuel C High School
Utilities
- Central Heating and Cooling System
- SEER Rated 13-15 Air Conditioning Units
- Programmable Thermostat
- High-Efficiency Water Heater
- Cable TV Available
Additional Features
- Doors are 32 inches wide or more
- ENERGY STAR Qualified Equipment
- Covered Patio or Porch
Listing and Financial Details
- Legal Lot and Block 3 / 24
- Seller Concessions Offered
Community Details
Overview
- $500 HOA Transfer Fee
- First Service Residential Association
- Built by Ashton Woods
- Saddlebrook Ranch Unit 1B Subdivision
- Mandatory home owners association
Recreation
- Community Pool
- Park
- Trails
Map
Home Values in the Area
Average Home Value in this Area
Property History
| Date | Event | Price | List to Sale | Price per Sq Ft |
|---|---|---|---|---|
| 11/05/2025 11/05/25 | For Sale | $534,990 | -- | $187 / Sq Ft |
About the Listing Agent

Dayton Schrader earned his Texas Real Estate License in 1982, Broker License in 1984, and holds a Bachelor’s degree from The University of Texas at San Antonio and a Master’s degree from Texas A&M University.
Dayton has had the honor and pleasure of helping thousands of families buy and sell homes. Many of those have been family members or friends of another client. In 1995, he made the commitment to work “By Referral Only”. Consequently, The Schrader Group works even harder to gain
Dayton's Other Listings
Source: San Antonio Board of REALTORS®
MLS Number: 1920642
- 12912 Horseback Place
- 12915 Horseback Place
- 12918 Horseback Place
- 12919 Horseback Place
- 12922 Horseback Place
- 10109 Peppercorn Place
- 10100 Peppercorn Place
- 12826 Winding Pear Ln
- 10105 Peppercorn Place
- 12915 Spur Hollow
- 10157 Kettle Corn Trail
- 12860 Red Apple Rd
- 12856 Red Apple Rd
- 12852 Red Apple Rd
- 9908 Bulls Branch Ave
- 10208 Sunny Veranda Rd
- 10212 Sunny Veranda Rd
- 12831 Bay Mare Ln
- 12836 Red Apple Rd
- 10220 Sunny Veranda Rd
- 10286 Bartenheim Rd
- 10280 Bartenheim Rd
- 12744 Mirecourt Way
- 12567 Rothau Dr
- 12358 Erstein Valley
- 12110 Kruth Point
- 9120 E Fm 1518 N
- 11708 Northern Star Rd
- 8737 Stackstone
- 10263 Shadowy Dusk
- 3013 Muntjac
- 9009 Peridot
- 9029 Curling Post
- 11820 Bloom Bend
- 208 Washita River
- 317 Denison Dam
- 408 Town Fork
- 224 Broad Oak Dr
- 8024 Trail Grant
- 225 Meadow Ln



