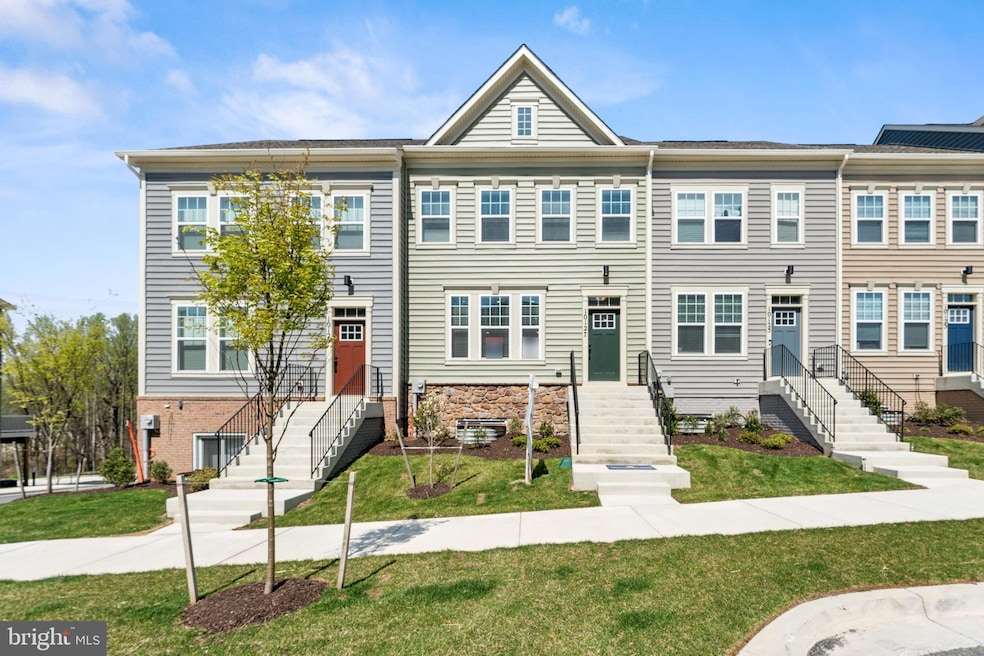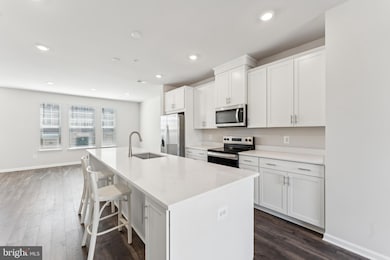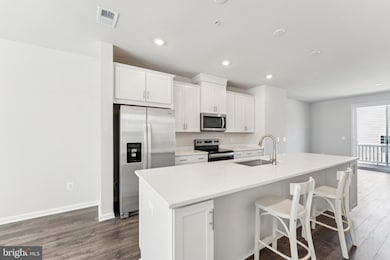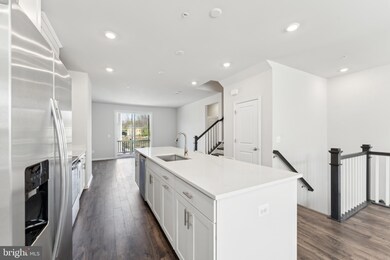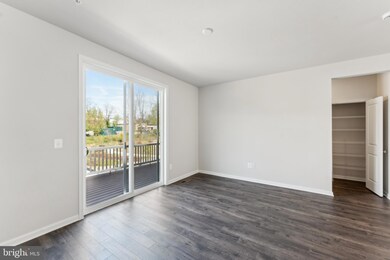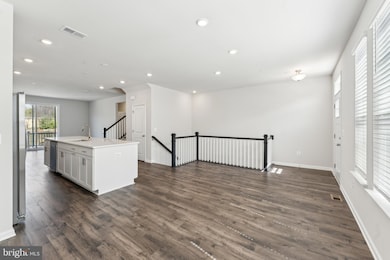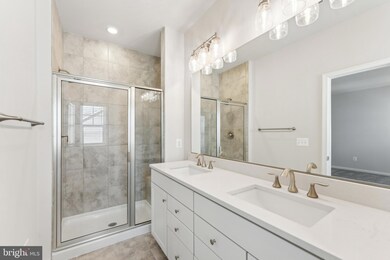
10127 Kings Grove Way Damascus, MD 20872
Estimated payment $3,057/month
Highlights
- Colonial Architecture
- Deck
- Jogging Path
- Damascus Elementary School Rated A-
- Recreation Room
- 2 Car Attached Garage
About This Home
IMMEDIATE DELIVERY - Welcome to 10127 Kings Grove Way! New, move-in ready townhome that backs to serene woods and offers 2,110 square feet of beautifully finished space across three levels. It features an oversized rear-loading two-car garage, three spacious bedrooms, two full, and two half baths, and a rear deck for outdoor relaxation. The center kitchen is a highlight, with gourmet appliances, an impressive 11' quartz island, and ample storage. The great room flows effortlessly into the separate dining area, creating a welcoming, open floor plan perfect for everyday living and entertaining. This home combines modern design with thoughtful details—ready for you to move in and make it your own! Schedule a tour today! On-Site Sales Office Hours: Monday-Saturday 10am-6pm; Sunday 12pm-6pm
Townhouse Details
Home Type
- Townhome
Est. Annual Taxes
- $691
Year Built
- Built in 2025
Lot Details
- 1,508 Sq Ft Lot
- Backs To Open Common Area
- Property is in excellent condition
HOA Fees
- $110 Monthly HOA Fees
Parking
- 2 Car Attached Garage
- Rear-Facing Garage
Home Design
- Colonial Architecture
Interior Spaces
- Property has 3 Levels
- Ceiling height of 9 feet or more
- Entrance Foyer
- Family Room
- Dining Room
- Recreation Room
- Laundry on upper level
- Basement
Bedrooms and Bathrooms
- 3 Bedrooms
- En-Suite Primary Bedroom
Outdoor Features
- Deck
Utilities
- 90% Forced Air Heating and Cooling System
- Electric Water Heater
Listing and Financial Details
- Tax Lot 18
- Assessor Parcel Number 161203873755
Community Details
Overview
- $450 Capital Contribution Fee
- Association fees include lawn maintenance, management, reserve funds, road maintenance, snow removal
- Built by DREAM FINDERS HOMES
- Reserve At Damascus Subdivision, Clifton Floorplan
Amenities
- Picnic Area
Recreation
- Community Playground
- Jogging Path
Map
Home Values in the Area
Average Home Value in this Area
Property History
| Date | Event | Price | Change | Sq Ft Price |
|---|---|---|---|---|
| 08/06/2025 08/06/25 | Sold | $534,410 | 0.0% | $253 / Sq Ft |
| 08/01/2025 08/01/25 | Off Market | $534,410 | -- | -- |
| 07/31/2025 07/31/25 | Pending | -- | -- | -- |
| 07/26/2025 07/26/25 | Price Changed | $534,410 | 0.0% | $253 / Sq Ft |
| 07/25/2025 07/25/25 | Price Changed | $534,410 | -2.7% | $259 / Sq Ft |
| 07/19/2025 07/19/25 | Price Changed | $549,410 | 0.0% | $260 / Sq Ft |
| 07/02/2025 07/02/25 | Price Changed | $549,410 | -5.0% | $267 / Sq Ft |
| 06/28/2025 06/28/25 | Price Changed | $578,460 | 0.0% | $281 / Sq Ft |
| 06/23/2025 06/23/25 | For Sale | $578,460 | +5.3% | $274 / Sq Ft |
| 06/06/2025 06/06/25 | Price Changed | $549,460 | -5.0% | $267 / Sq Ft |
| 05/06/2025 05/06/25 | For Sale | $578,460 | -- | $281 / Sq Ft |
Similar Homes in Damascus, MD
Source: Bright MLS
MLS Number: MDMC2179552
- Lot 15 Kings Grove Way
- 10121 Kings Grove Way
- 10178 Kings Grove Way
- 10184 Kings Grove Way
- 10173 Kings Grove Way
- 10167 Kings Grove Way
- Clifton Plan at Reserve at Damascus
- Blake Plan at Reserve at Damascus
- 26205 Souder Terrace
- 10158 Kings Grove Way
- 10162 Kings Grove Way
- 10165 Kings Grove Way
- 10180 Kings Grove Way
- 0 Ridge Rd
- 11027 Locust Dr
- 26041 Ridge Manor Dr
- 26422 Sir Jamie Terrace
- 26015 Ridge Manor Dr
- 26460 Sir Jamie Terrace
- 26476 Sir Jamie Terrace
