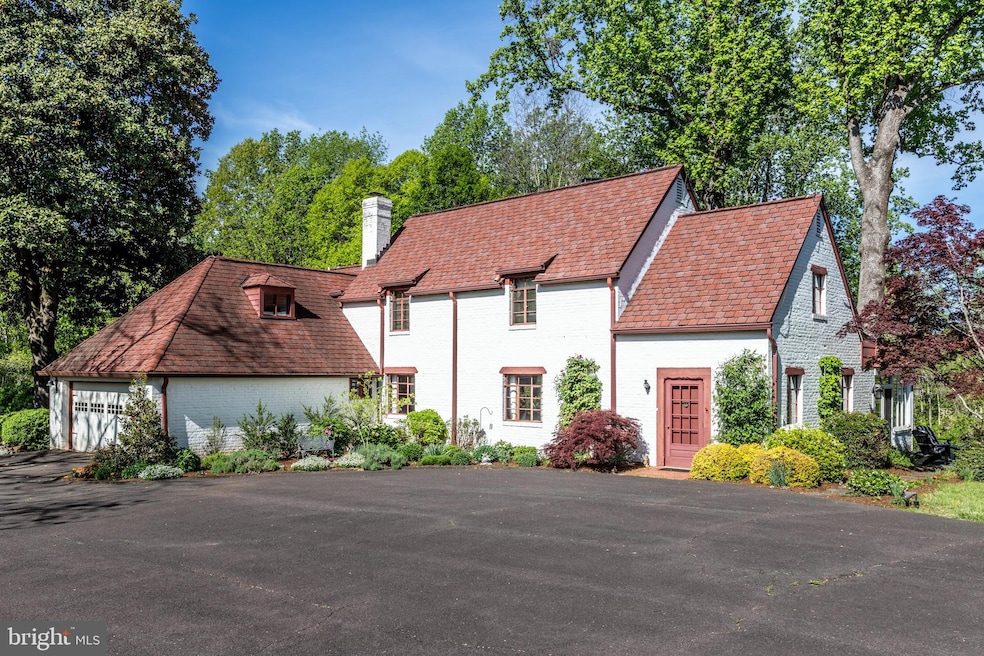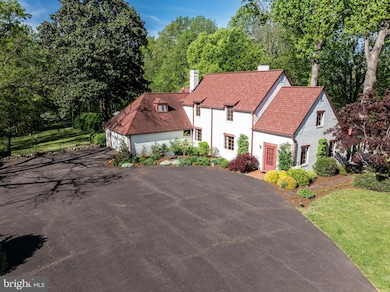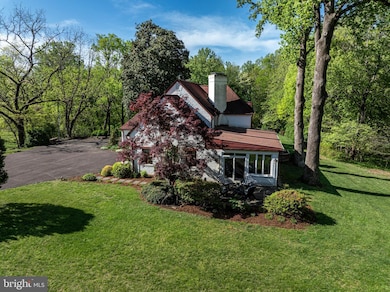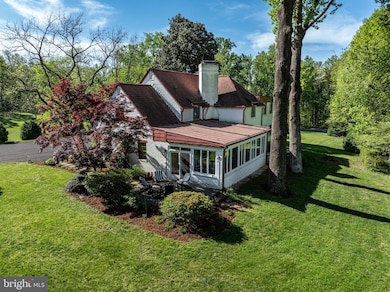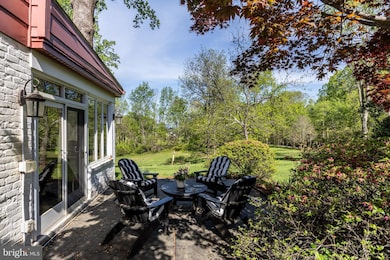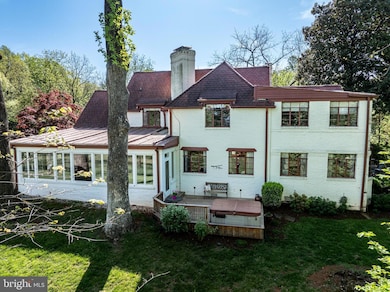
10127 Little Skyline Dr Orange, VA 22960
Estimated payment $5,254/month
Highlights
- Concrete Pool
- 14.18 Acre Lot
- Deck
- Panoramic View
- Dual Staircase
- Private Lot
About This Home
Nestled along coveted Little Skyline Drive just outside Orange, this extraordinary French Provençal country estate offers a rare opportunity to own a slice of history. Built in 1940, the timeless residence features four bedrooms, four baths, and approximately 3,900 sq. ft. of elegantly appointed living space. A two-car attached garage complements the home, situated on 14 acres of exquisitely landscaped grounds with stunning mountain views and a sparkling pool. The first floor boasts a gracious bedroom with a full bath, an expansive living room with custom-built-ins and a fireplace, a sun-drenched family room with its own fireplace, a formal dining room, and a beautifully renovated kitchen. Upstairs, three well-appointed bedrooms—two designed as primary suites with full baths and fireplaces—offer luxurious comfort, and a convenient upstairs laundry room makes life much easier. The property also features a full, 1,000 sq. ft. unfinished basement, complete with a half bath, ample storage, and even a fallout shelter. This unique addition speaks to the home's history. Throughout the first and second floors, gorgeous heart pine wood flooring in warm honey tones exudes charm and character. Designed for both intimate family living and grand entertaining, the layout seamlessly balances elegance and practicality. The picturesque grounds showcase a mature wall of boxwoods, framing the expansive 20' x 38' concrete pool, pool house, and residence, creating a truly tranquil oasis. This exceptional home offers peace, privacy, and refined outdoor living—the perfect blend of historic allure and modern comfort. Don't miss the chance to make this exquisite retreat yours!
Listing Agent
(540) 661-2263 donna@dewrmedia.com Jack Samuels Realty License #0225229044 Listed on: 04/28/2025
Home Details
Home Type
- Single Family
Est. Annual Taxes
- $4,003
Year Built
- Built in 1940
Lot Details
- 14.18 Acre Lot
- Rural Setting
- Stone Retaining Walls
- Landscaped
- Private Lot
- Partially Wooded Lot
- Back, Front, and Side Yard
- Property is zoned R1
Parking
- 2 Car Attached Garage
- 8 Driveway Spaces
- Oversized Parking
- Parking Storage or Cabinetry
- Side Facing Garage
- Garage Door Opener
- Off-Street Parking
Property Views
- Panoramic
- Woods
- Mountain
- Garden
Home Design
- French Architecture
- Brick Exterior Construction
- Brick Foundation
- Poured Concrete
- Shingle Roof
- Composition Roof
Interior Spaces
- Property has 2 Levels
- Dual Staircase
- Built-In Features
- 4 Fireplaces
- Wood Burning Fireplace
- Non-Functioning Fireplace
- Window Treatments
- Entrance Foyer
- Living Room
- Dining Room
- Den
- Sun or Florida Room
- Storage Room
- Utility Room
- Wood Flooring
- Flood Lights
Kitchen
- Electric Oven or Range
- Built-In Microwave
- Dishwasher
- Stainless Steel Appliances
Bedrooms and Bathrooms
- En-Suite Primary Bedroom
- En-Suite Bathroom
- Walk-in Shower
Laundry
- Laundry Room
- Laundry on upper level
Unfinished Basement
- Partial Basement
- Interior Basement Entry
- Rough-In Basement Bathroom
Pool
- Concrete Pool
- In Ground Pool
- Spa
- Pool Equipment Shed
Outdoor Features
- Deck
- Patio
- Terrace
- Exterior Lighting
- Porch
Schools
- Orange Elementary School
- Prospect Heights Middle School
- Orange County High School
Utilities
- Central Air
- Heat Pump System
- Heating System Powered By Leased Propane
- Vented Exhaust Fan
- Electric Water Heater
- Gravity Septic Field
- Septic Tank
Community Details
- No Home Owners Association
- $5 Recreation Fee
- Spicers Mill Farm Subdivision
Listing and Financial Details
- Tax Lot 430
- Assessor Parcel Number 02800000000430
Matterport 3D Tour
Map
Home Values in the Area
Average Home Value in this Area
Tax History
| Year | Tax Paid | Tax Assessment Tax Assessment Total Assessment is a certain percentage of the fair market value that is determined by local assessors to be the total taxable value of land and additions on the property. | Land | Improvement |
|---|---|---|---|---|
| 2024 | $4,004 | $504,700 | $216,800 | $287,900 |
| 2023 | $4,004 | $504,700 | $216,800 | $287,900 |
| 2022 | $4,004 | $504,700 | $216,800 | $287,900 |
| 2021 | $3,843 | $533,800 | $216,800 | $317,000 |
| 2020 | $3,843 | $533,800 | $216,800 | $317,000 |
| 2019 | $3,553 | $441,900 | $216,800 | $225,100 |
| 2018 | $3,553 | $441,900 | $216,800 | $225,100 |
| 2017 | $3,553 | $441,900 | $216,800 | $225,100 |
| 2016 | $3,553 | $441,900 | $216,800 | $225,100 |
| 2015 | -- | $449,700 | $216,800 | $232,900 |
| 2014 | -- | $449,700 | $216,800 | $232,900 |
Property History
| Date | Event | Price | List to Sale | Price per Sq Ft |
|---|---|---|---|---|
| 09/11/2025 09/11/25 | Price Changed | $940,000 | -6.0% | $243 / Sq Ft |
| 06/02/2025 06/02/25 | Price Changed | $1,000,000 | -16.0% | $258 / Sq Ft |
| 04/28/2025 04/28/25 | For Sale | $1,190,000 | -- | $307 / Sq Ft |
About the Listing Agent

Over 8 years of experience as a licensed Realtor.
Over 35 years of experience in sales and management.
Donna's Other Listings
Source: Bright MLS
MLS Number: VAOR2009312
APN: 028-00-00-00-0043-0
- 9422 Little Skyline Dr
- 242 Madison Mills Ln
- 635 Clover Ln
- 604 Clover Ln
- 611 Clover Ln
- 527 Aster Ln
- 508 Aster Ln
- 626 Clover Ln
- 513 Aster Ln
- 601 Clover Ln
- 501 Aster Ln
- 407 Meadows Dr
- 516 Aster Ln
- Citrine Plan at Round Hill Meadows - Seasons
- 608 Clover Ln
- 603 Clover Ln
- Lapis Plan at Round Hill Meadows - Seasons
- 502 Aster Ln
- 620 Clover Ln
- 10166 Glebe Rd
- 10166 Glebe Rd Unit 1
- 10166 Glebe Rd
- 7102 North St
- 111 Berry St Unit 1
- 105 Berry St Unit 12
- 169 Barbour St Unit A
- 161 E Main St
- 210 E Main St
- 112 S Madison St Unit 117
- 9584 Mt Sharon Rd
- 26086 Fincher Dr
- 20530 Bickers Ln Unit MAIN
- 25 Ashlawn Ave
- 760 James Madison Hwy
- 2931 Vawter Corner Rd
- 11 Club Dr
- 155 Richards Ct
- 100 Kyle Ct
- 152 Shady Grove Rd
