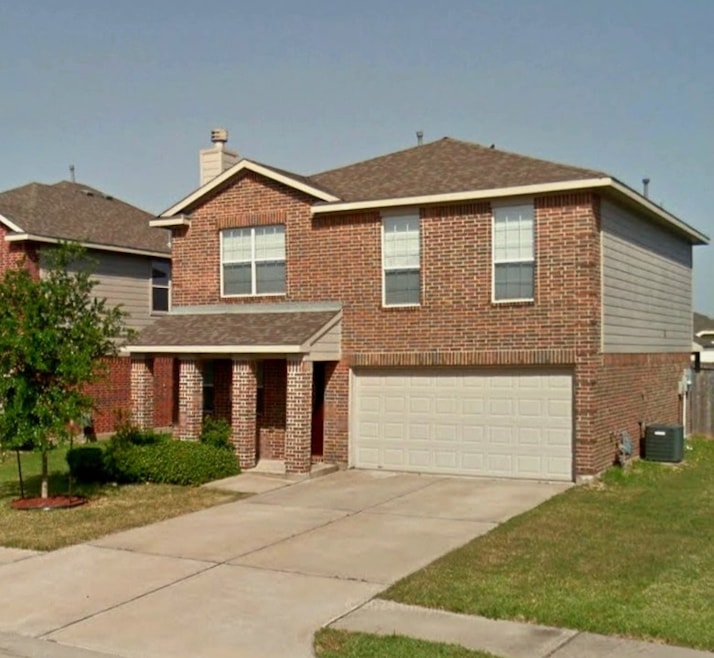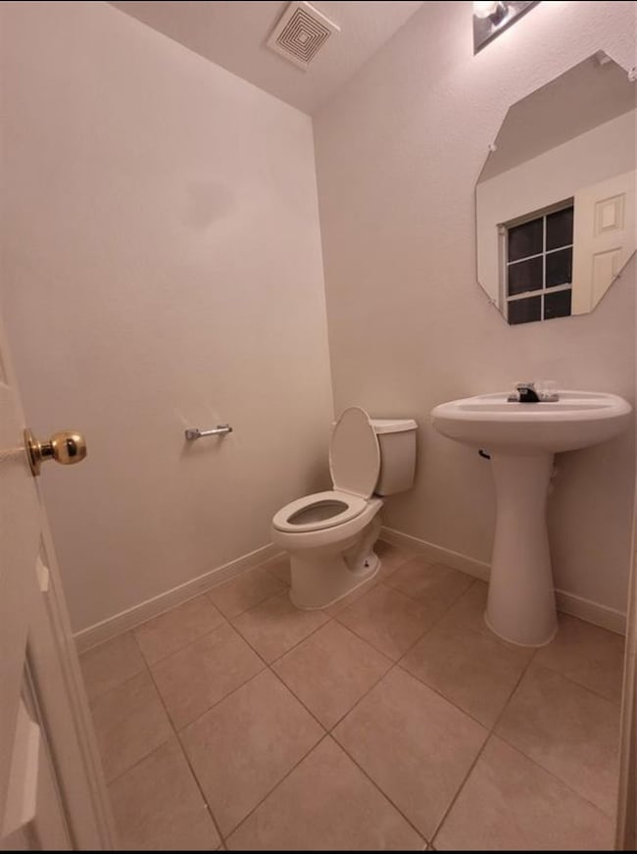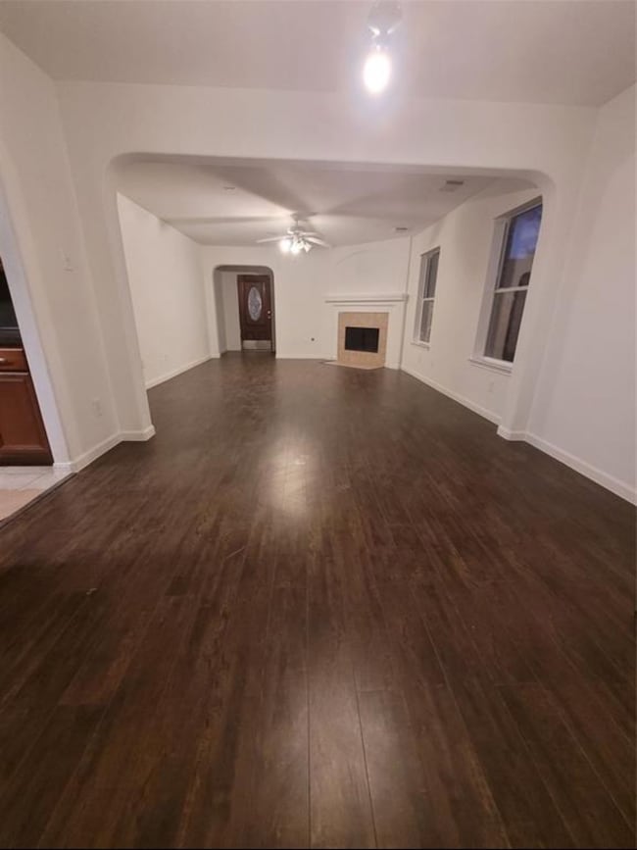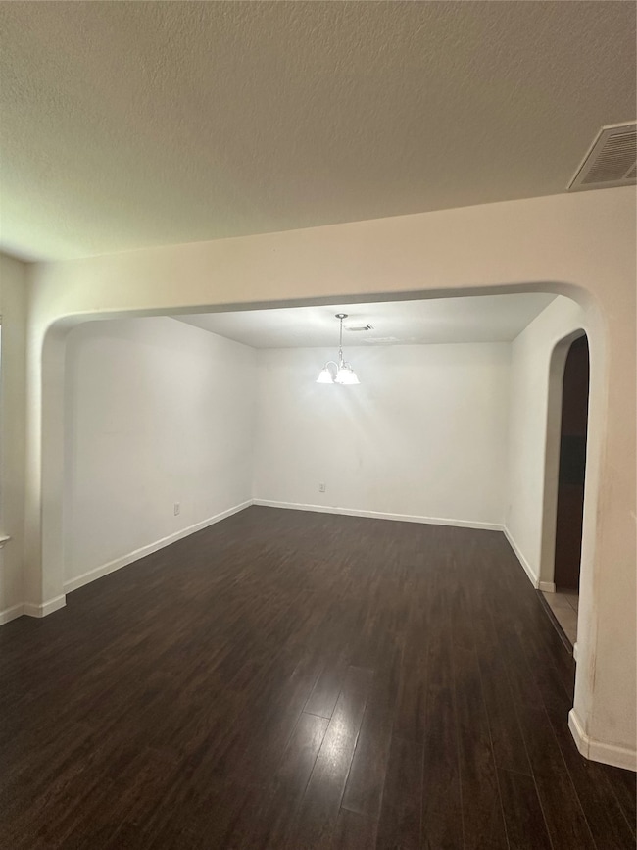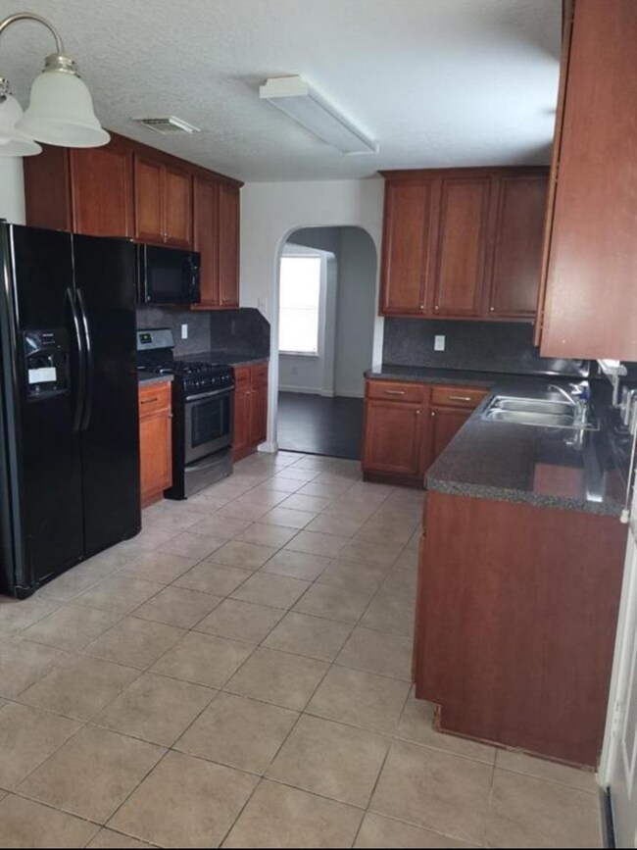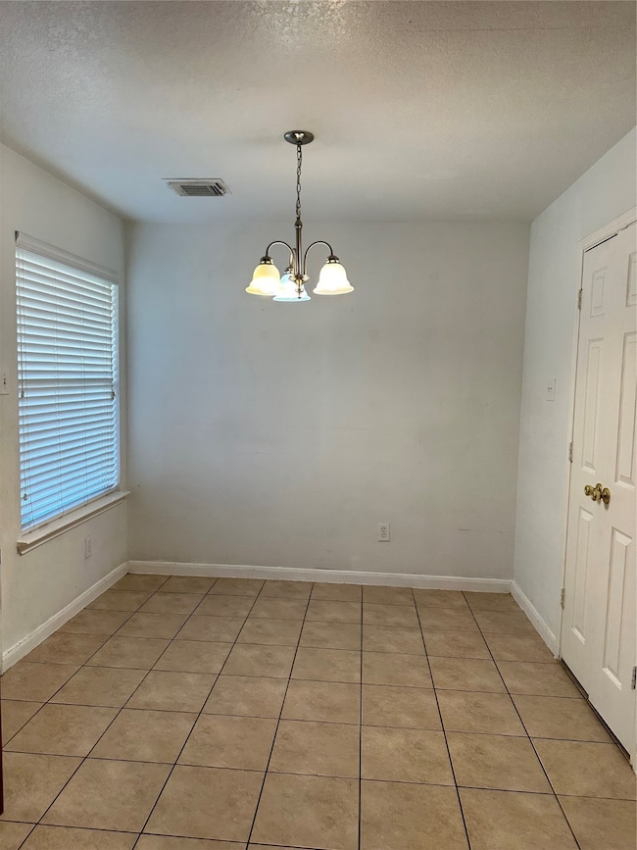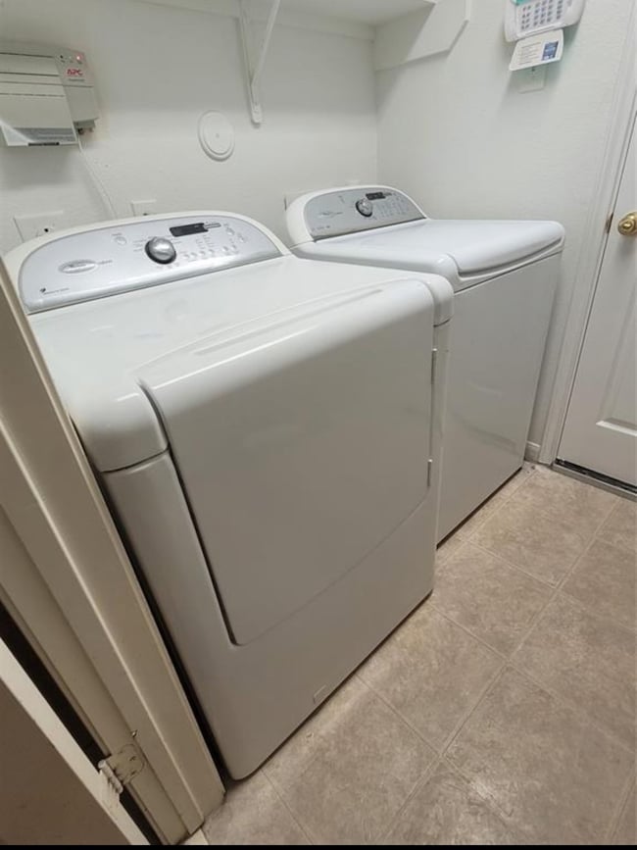
10127 Twila Springs Ct Houston, TX 77095
Estimated payment $2,021/month
Highlights
- Deck
- Traditional Architecture
- Patio
- Labay Middle School Rated A-
- 2 Car Attached Garage
- Park
About This Home
**Move-In Ready** Check out this awesome 4-bedroom, 2.5-bathroom home with a fantastic floor plan, conveniently located off Highway 290. Key Features: • Recent Updates: New roof (2020), new carpet in all bedrooms/closets (2021), new front door (2022), new A/C unit (2022), new hot water heater (2024) new paint throughout (2025) • Spacious Primary Suite: Walk-in closet, dual vanity sinks, separate shower, and a relaxing garden tub. • Modern Kitchen: Includes a breakfast area, refrigerator, microwave, dishwasher, and gas range. • Additional Highlights: Walk-in pantry/utility room, formal dining room, and plenty of space to entertain. • Prime Location: Cy Falls High School is within walking distance, with quick access to Highway 290 and Highway 6. Don’t miss out on this fantastic home!!! (Owner is the listing realtor.)
Home Details
Home Type
- Single Family
Est. Annual Taxes
- $3,412
Year Built
- Built in 2005
Lot Details
- 5,478 Sq Ft Lot
- Property is Fully Fenced
HOA Fees
- $34 Monthly HOA Fees
Parking
- 2 Car Attached Garage
Home Design
- Traditional Architecture
- Brick Exterior Construction
- Slab Foundation
- Composition Roof
- Wood Siding
- Radiant Barrier
Interior Spaces
- 2,016 Sq Ft Home
- 2-Story Property
- Ceiling Fan
- Gas Log Fireplace
- Washer and Electric Dryer Hookup
Kitchen
- Gas Oven
- Gas Cooktop
- Microwave
- Dishwasher
- Disposal
Bedrooms and Bathrooms
- 4 Bedrooms
Eco-Friendly Details
- Energy-Efficient Thermostat
- Ventilation
Outdoor Features
- Deck
- Patio
Schools
- Fiest Elementary School
- Labay Middle School
- Cypress Falls High School
Utilities
- Central Heating and Cooling System
- Heating System Uses Gas
- Programmable Thermostat
Community Details
Overview
- Chaparral Management Association, Phone Number (281) 537-0957
- White Oak Falls Sec 02 Subdivision
Recreation
- Park
Map
Home Values in the Area
Average Home Value in this Area
Tax History
| Year | Tax Paid | Tax Assessment Tax Assessment Total Assessment is a certain percentage of the fair market value that is determined by local assessors to be the total taxable value of land and additions on the property. | Land | Improvement |
|---|---|---|---|---|
| 2024 | $3,412 | $255,306 | $54,837 | $200,469 |
| 2023 | $3,412 | $269,153 | $54,837 | $214,316 |
| 2022 | $5,058 | $246,500 | $42,182 | $204,318 |
| 2021 | $4,791 | $187,824 | $42,182 | $145,642 |
| 2020 | $4,417 | $168,967 | $26,628 | $142,339 |
| 2019 | $4,752 | $176,300 | $22,146 | $154,154 |
| 2018 | $1,519 | $163,100 | $22,146 | $140,954 |
| 2017 | $4,496 | $163,567 | $22,146 | $141,421 |
| 2016 | $4,363 | $158,747 | $22,146 | $136,601 |
| 2015 | $2,962 | $156,384 | $22,146 | $134,238 |
| 2014 | $2,962 | $140,500 | $22,146 | $118,354 |
Property History
| Date | Event | Price | Change | Sq Ft Price |
|---|---|---|---|---|
| 08/13/2025 08/13/25 | For Rent | $2,400 | 0.0% | -- |
| 05/01/2025 05/01/25 | Price Changed | $315,000 | -1.6% | $156 / Sq Ft |
| 04/15/2025 04/15/25 | Price Changed | $320,000 | -1.5% | $159 / Sq Ft |
| 03/31/2025 03/31/25 | Price Changed | $325,000 | -3.0% | $161 / Sq Ft |
| 03/20/2025 03/20/25 | For Sale | $335,000 | 0.0% | $166 / Sq Ft |
| 02/12/2021 02/12/21 | Rented | $1,800 | -10.0% | -- |
| 01/13/2021 01/13/21 | Under Contract | -- | -- | -- |
| 12/13/2020 12/13/20 | For Rent | $2,000 | -- | -- |
Purchase History
| Date | Type | Sale Price | Title Company |
|---|---|---|---|
| Interfamily Deed Transfer | -- | None Available | |
| Warranty Deed | -- | Dhi Title |
Mortgage History
| Date | Status | Loan Amount | Loan Type |
|---|---|---|---|
| Open | $121,000 | New Conventional | |
| Closed | $128,400 | New Conventional | |
| Closed | $145,378 | FHA |
Similar Homes in Houston, TX
Source: Houston Association of REALTORS®
MLS Number: 32219686
APN: 1262790060012
- 10123 Twila Springs Ct
- 10023 Barr Lake Dr
- 10138 Corvallis Dr
- 9942 Lynette Falls Dr
- 20822 Twila Springs Dr
- 10030 Noisy Waters Dr
- 21414 Medani Ct
- 10011 May Showers Ct
- 21218 Branchport Dr
- 21514 Colton Cove Dr
- 9510 Cat Tail Spring Ct
- 14111 White Oak Garden
- 13619 Tara Oak Dr
- 13602 Piney Oaks Dr
- 13619 Splintered Oak Dr
- 13507 White Cliff Dr
- 15326 Garett Green Cir
- 15407 Copper Branch Ln
- 15322 Copper Grove Blvd
- 13539 Ryanwood Dr
- 10138 Corvallis Dr
- 10007 Barr Lake Dr
- 9823 Lynette Falls Dr
- 20802 May Showers Cir
- 21419 Mission Falls Dr
- 10451 Huffmeister Rd
- 14111 White Oak Garden
- 13610 Piney Oaks Dr
- 13602 Piney Oaks Dr
- 13611 Splintered Oak Dr
- 13507 White Cliff Dr
- 13515 Wimbledon Oaks Dr
- 13603 Lynnville Dr
- 15050 Copper Grove Blvd
- 13402 Tara Oak Dr
- 9115 Sunny Ridge Dr
- 10842 Ryan Trails Dr
- 9214 Meadow Branch Ct
- 13307 Oak Ledge Dr
- 9111 Point Park Dr
