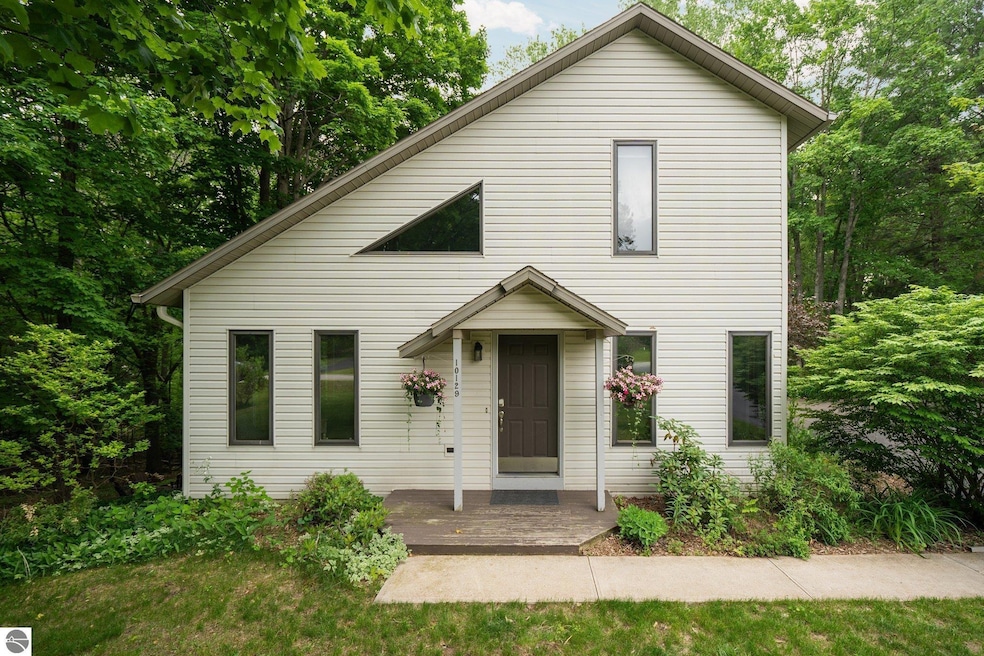10129 Deerpath S Traverse City, MI 49685
Estimated payment $4,339/month
Highlights
- Private Waterfront
- Private Dock
- 2.4 Acre Lot
- Deeded Waterfront Access Rights
- Sandy Beach
- Lake Privileges
About This Home
Tucked among the trees on 2.40 acres, this thoughtfully updated 3+ bed/3 bath 1.5-story home offers the rare combination of privacy, modern comfort, and Deeded/shared access to 270 feet of sandy frontage on Long Lake, including new dock with your own boat slip! Skip the trailer hassle and head straight to the water. Inside, the home is light, open, and with a modern neutral palette. A two-sided custom stone gas fireplace anchors both the vaulted living room and adjacent family room, which opens to an elevated deck, ideal for morning coffee or sunset dinners among the trees. The spacious kitchen with island and dining area makes hosting easy, whether it’s family holidays or weekend guests. The walkout lower level offers flexibility with a private entrance, full bath, a 4th non-conforming bedroom, and plenty of living space. Located just minutes from downtown Traverse City, Lake Ann, Interlochen, and Sleeping Bear Dunes, this quiet and well-established neighborhood offers minimal traffic, mature trees, and low-maintenance landscaping. A true retreat without sacrificing access to town.
Home Details
Home Type
- Single Family
Est. Annual Taxes
- $8,208
Year Built
- Built in 1989
Lot Details
- 2.4 Acre Lot
- Lot Dimensions are 225x469
- Private Waterfront
- 270 Feet of Waterfront
- Sandy Beach
- Landscaped
- Sprinkler System
- Wooded Lot
- The community has rules related to zoning restrictions
HOA Fees
- $17 Monthly HOA Fees
Home Design
- Contemporary Architecture
- Poured Concrete
- Frame Construction
- Asphalt Roof
- Vinyl Siding
Interior Spaces
- 1,940 Sq Ft Home
- 1.5-Story Property
- Bookcases
- Cathedral Ceiling
- Ceiling Fan
- Gas Fireplace
- Mud Room
Kitchen
- Oven or Range
- Recirculated Exhaust Fan
- Microwave
- Dishwasher
- Kitchen Island
- Disposal
Bedrooms and Bathrooms
- 4 Bedrooms
- 3 Full Bathrooms
Laundry
- Dryer
- Washer
Basement
- Walk-Out Basement
- Basement Fills Entire Space Under The House
- Basement Windows
Parking
- 2 Car Attached Garage
- Garage Door Opener
- Private Driveway
Outdoor Features
- Deeded Waterfront Access Rights
- Property is near a lake
- Private Dock
- Lake Privileges
- Deck
- Patio
- Shed
Utilities
- Forced Air Heating and Cooling System
- Humidifier
- Well
- Natural Gas Water Heater
- Water Softener is Owned
- Cable TV Available
Community Details
Overview
- Raintree Forest Community
Amenities
- Common Area
Recreation
- Water Sports
Map
Home Values in the Area
Average Home Value in this Area
Tax History
| Year | Tax Paid | Tax Assessment Tax Assessment Total Assessment is a certain percentage of the fair market value that is determined by local assessors to be the total taxable value of land and additions on the property. | Land | Improvement |
|---|---|---|---|---|
| 2025 | $8,208 | $250,100 | $0 | $0 |
| 2024 | $6,808 | $240,400 | $0 | $0 |
| 2023 | $6,499 | $156,000 | $0 | $0 |
| 2022 | $7,429 | $169,200 | $0 | $0 |
| 2021 | $2,612 | $156,000 | $0 | $0 |
| 2020 | $2,593 | $151,900 | $0 | $0 |
| 2019 | $2,413 | $140,700 | $0 | $0 |
| 2018 | $2,344 | $136,100 | $0 | $0 |
| 2017 | -- | $125,900 | $0 | $0 |
| 2016 | -- | $115,900 | $0 | $0 |
| 2014 | -- | $106,000 | $0 | $0 |
| 2012 | -- | $97,510 | $0 | $0 |
Property History
| Date | Event | Price | Change | Sq Ft Price |
|---|---|---|---|---|
| 09/05/2025 09/05/25 | Pending | -- | -- | -- |
| 08/20/2025 08/20/25 | Price Changed | $689,000 | -1.4% | $355 / Sq Ft |
| 06/13/2025 06/13/25 | For Sale | $699,000 | +27.1% | $360 / Sq Ft |
| 04/19/2021 04/19/21 | Sold | $550,000 | 0.0% | $273 / Sq Ft |
| 04/19/2021 04/19/21 | Pending | -- | -- | -- |
| 03/24/2021 03/24/21 | For Sale | $549,750 | -- | $273 / Sq Ft |
Source: Northern Great Lakes REALTORS® MLS
MLS Number: 1935095
APN: 08-321-005-00
- 10371 Deerpath N
- 9980 Terra W
- 4322 Church
- 9200 N Long Lake Rd
- 9702 Echo Valley Dr
- 2450 W Long Lake Rd
- 4948 W Red Oaks Dr
- 8906 Manhattan N Unit A
- 8906-B Manhattan N Unit B
- 4655 Leaning Birch Dr Unit 4
- 8900 Manhattan N Unit A
- 4665 Leaning Birch Dr Unit 3
- 4717 Leaning Birch Dr Unit 2
- 4735 Leaning Birch Dr Unit 1
- 9190 Cedar Run Rd
- 8915 Cedar Run Rd
- 1794 Cascade Trail
- 1480 Cascade Trail
- 9866 Bobbys Trail
- 1508 Cascade Trail







