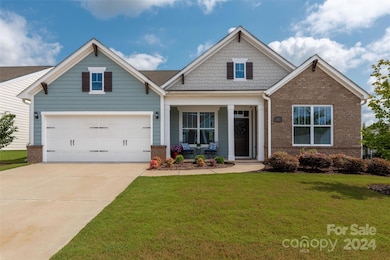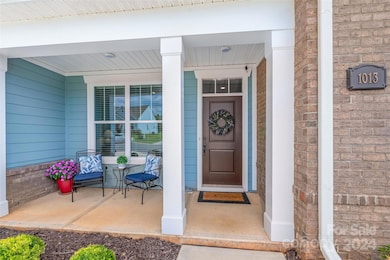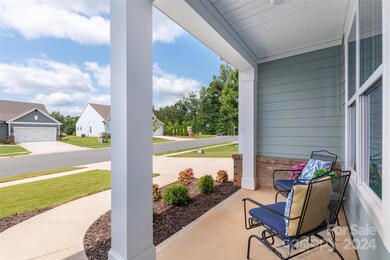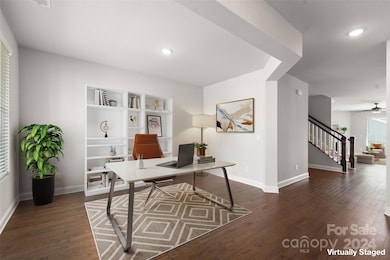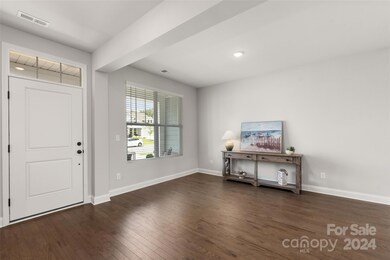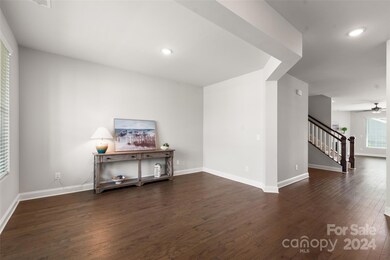
1013 Ansley Park Dr Indian Land, SC 29707
Highlights
- Community Cabanas
- Wood Flooring
- Front Porch
- Van Wyck Elementary School Rated A-
- Corner Lot
- 2 Car Attached Garage
About This Home
As of January 2025Move in ready & ready to celebrate your New Dream Home for the New Year! Beautiful David Weekley home with new carpet on the main and interior paint throughout except the Primary Bath & Upper Bath—a large corner lot with a Black aluminum fence. Primary BR has a large trey ceiling and a beautiful owner's suite. Gourmet kitchen has quartz countertops, a gorgeous tile backsplash, a five-burner gas cooktop, a custom vent, a built-in microwave, and an electric wall oven. Kitchen has a walk-in Pantry with MDF shelves. Home has a new LG counter depth stainless refrigerator freezer and an icemaker with a manufacturer warranty. Soft close cabinets with pull-outs for waste and recycling, Large Open Floor Plan with Breakfast area and corner gas log fireplace. Enjoy entertaining on the rear Lanai with an extended paver patio. All BRs have a walk-in closet. Battery Wi-Fi Camera conveys. Builder Structural Warranty remaining in place. from the original 10 Years. HOA dues are paid 1/1,4/1,7/1.
Last Agent to Sell the Property
RE/MAX Executive Brokerage Email: highonhomes@gmail.com License #73974 Listed on: 09/04/2024

Home Details
Home Type
- Single Family
Est. Annual Taxes
- $10,635
Year Built
- Built in 2020
Lot Details
- Fenced
- Corner Lot
Parking
- 2 Car Attached Garage
- 4 Open Parking Spaces
Home Design
- Brick Exterior Construction
- Slab Foundation
Interior Spaces
- 1.5-Story Property
- Insulated Windows
- Window Treatments
- Living Room with Fireplace
- Electric Dryer Hookup
Kitchen
- Built-In Self-Cleaning Oven
- Electric Oven
- Gas Cooktop
- Microwave
- Dishwasher
- Disposal
Flooring
- Wood
- Tile
Bedrooms and Bathrooms
- 3 Full Bathrooms
Outdoor Features
- Front Porch
Utilities
- Forced Air Heating and Cooling System
- Vented Exhaust Fan
- Heating System Uses Natural Gas
Listing and Financial Details
- Assessor Parcel Number 0008N-0P-088.00
Community Details
Overview
- Key Community Mnagement Association, Phone Number (704) 321-1556
- Built by David Weekley
- Ansley Park Subdivision
- Mandatory Home Owners Association
Recreation
- Community Playground
- Community Cabanas
- Community Pool
Ownership History
Purchase Details
Home Financials for this Owner
Home Financials are based on the most recent Mortgage that was taken out on this home.Purchase Details
Purchase Details
Home Financials for this Owner
Home Financials are based on the most recent Mortgage that was taken out on this home.Purchase Details
Similar Homes in the area
Home Values in the Area
Average Home Value in this Area
Purchase History
| Date | Type | Sale Price | Title Company |
|---|---|---|---|
| Deed | $572,000 | None Listed On Document | |
| Deed Of Distribution | -- | -- | |
| Deed | $376,642 | None Available | |
| Warranty Deed | $521,309 | None Available |
Mortgage History
| Date | Status | Loan Amount | Loan Type |
|---|---|---|---|
| Open | $457,600 | New Conventional | |
| Previous Owner | $338,020 | VA |
Property History
| Date | Event | Price | Change | Sq Ft Price |
|---|---|---|---|---|
| 01/30/2025 01/30/25 | Sold | $572,000 | -1.2% | $219 / Sq Ft |
| 12/09/2024 12/09/24 | Pending | -- | -- | -- |
| 12/03/2024 12/03/24 | Price Changed | $578,900 | -2.7% | $222 / Sq Ft |
| 11/14/2024 11/14/24 | Price Changed | $595,000 | -0.8% | $228 / Sq Ft |
| 09/04/2024 09/04/24 | For Sale | $600,000 | +59.3% | $230 / Sq Ft |
| 05/29/2020 05/29/20 | Sold | $376,642 | -4.1% | $148 / Sq Ft |
| 03/24/2020 03/24/20 | Pending | -- | -- | -- |
| 03/12/2020 03/12/20 | Price Changed | $392,777 | -0.3% | $154 / Sq Ft |
| 02/24/2020 02/24/20 | Price Changed | $394,003 | 0.0% | $155 / Sq Ft |
| 02/21/2020 02/21/20 | Price Changed | $393,863 | +2.1% | $155 / Sq Ft |
| 02/18/2020 02/18/20 | For Sale | $385,681 | -- | $152 / Sq Ft |
Tax History Compared to Growth
Tax History
| Year | Tax Paid | Tax Assessment Tax Assessment Total Assessment is a certain percentage of the fair market value that is determined by local assessors to be the total taxable value of land and additions on the property. | Land | Improvement |
|---|---|---|---|---|
| 2024 | $10,635 | $31,182 | $6,000 | $25,182 |
| 2023 | $10,533 | $31,182 | $6,000 | $25,182 |
| 2022 | $150 | $366,200 | $75,000 | $291,200 |
| 2021 | $7,286 | $21,972 | $4,500 | $17,472 |
| 2020 | $1,458 | $4,500 | $4,500 | $0 |
| 2019 | $1,014 | $3,000 | $3,000 | $0 |
Agents Affiliated with this Home
-
Minnie High

Seller's Agent in 2025
Minnie High
RE/MAX Executives Charlotte, NC
(704) 804-1447
17 in this area
69 Total Sales
-
Katy Bradfield

Buyer's Agent in 2025
Katy Bradfield
Corcoran HM Properties
(704) 965-5968
2 in this area
48 Total Sales
-
Jenny Miller
J
Seller's Agent in 2020
Jenny Miller
David Weekley Homes
(704) 200-4803
71 in this area
663 Total Sales
-
Jason Morton

Buyer's Agent in 2020
Jason Morton
Premier South
(910) 382-6589
1 in this area
99 Total Sales
Map
Source: Canopy MLS (Canopy Realtor® Association)
MLS Number: 4178101
APN: 0008N-0P-088.00
- 1061 Ansley Park Dr
- 7037 Messina Rd Unit 115
- 00 Henry Harris Rd Unit 6
- 0000 Henry Harris Rd Unit 3B
- 0000 Henry Harris Rd Unit 3D
- 4759 Darcey Way
- 9199 Horseshoe Cir
- 3813 Amalia Place
- 3806 Amalia Place
- 5645 de Vere Dr Unit 103 Blayre
- 9159 Charlotte Hwy
- 1377 Shinnecock Ln
- 3049 Hartson Pointe Dr
- 5014 Forest Hills Place
- 1322 Shinnecock Ln
- 3088 Hartson Pointe Dr
- 3092 Hartson Pointe Dr
- 3159 Hartson Pointe Dr
- 3161 Hartson Pointe Dr
- 1121 Mesa Way Unit 43

