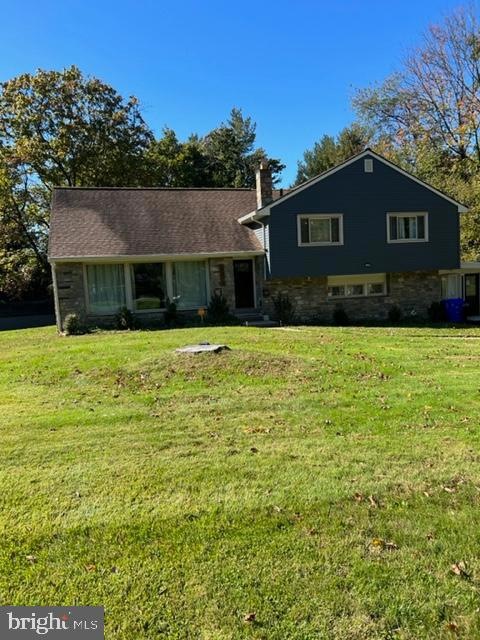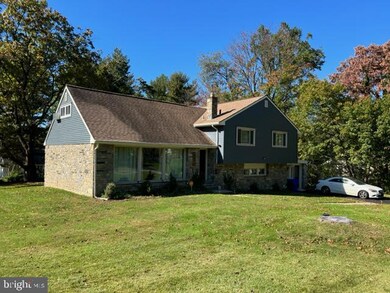
1013 Arboretum Rd Wyncote, PA 19095
Highlights
- Traditional Architecture
- Engineered Wood Flooring
- Stainless Steel Appliances
- Wyncote Elementary School Rated A-
- No HOA
- Living Room
About This Home
As of May 2022Well home to one of the most unique split level estates in Wyncote! The property was recently renovated with an open concept. The main level has an inviting foyer with custom sitting w/ a built in coat racket which leads into a spacious living room that has plenty of natural sunlight and beautifully stained hardwood floors. From the living room it flows into the formal dining and magnificently wide open kitchen which features stainless steel appliances, plenty of granite countertops , upgraded kitchen cabinets, recess lights, a gas stove , and an exit to a huge rear yard. From the kitchen you will enjoy the choice of either taking a few steps to go up or down a level. From the lower level, you will be amazed by the endless possibilities to arrange an in law suite or guest suite with its own full bathroom, ample size kitchen area with all of the basic amenities, a laundry room with washtub, access to a huge rear patio and yard, and with a private entrance to the suite from the multiple vehicle driveway.
The upper level will also amaze you with its hallway 4 piece bathrm, ample size guest bedrm with a scenic rear view, a huge owner suite with plenty of closet space, lots of lighting and a luxurious owner’s suite bathrm you must see to really appreciate its customized glamour. Fortunately that’s not all because there is a bonus level which has a full bathrm , hallway storage space , and a huge bonus guest bedroom. The spacious rear yard with an ample size shed adds to the overall character of this estate property. Make your appointment today before it’s too late! Your Best and Highest offer by Tuesday,, 3/22 by 5pm.
Last Agent to Sell the Property
BHHS Fox & Roach-Christiana License #RA-0020358 Listed on: 11/10/2021

Home Details
Home Type
- Single Family
Est. Annual Taxes
- $11,189
Year Built
- Built in 1955
Lot Details
- 0.51 Acre Lot
- Lot Dimensions are 135.00 x 0.00
- Property is in excellent condition
Parking
- Driveway
Home Design
- Traditional Architecture
- Slab Foundation
- Aluminum Siding
Interior Spaces
- Property has 2 Levels
- Living Room
Kitchen
- Dishwasher
- Stainless Steel Appliances
Flooring
- Engineered Wood
- Carpet
- Ceramic Tile
Bedrooms and Bathrooms
Laundry
- Laundry on lower level
- Washer
- Gas Dryer
Utilities
- Forced Air Heating and Cooling System
- 200+ Amp Service
- Natural Gas Water Heater
Additional Features
- Level Entry For Accessibility
- Energy-Efficient Windows
Community Details
- No Home Owners Association
- Wyncote Subdivision
Listing and Financial Details
- Tax Lot 018
- Assessor Parcel Number 31-00-00472-001
Ownership History
Purchase Details
Home Financials for this Owner
Home Financials are based on the most recent Mortgage that was taken out on this home.Purchase Details
Home Financials for this Owner
Home Financials are based on the most recent Mortgage that was taken out on this home.Purchase Details
Purchase Details
Similar Homes in Wyncote, PA
Home Values in the Area
Average Home Value in this Area
Purchase History
| Date | Type | Sale Price | Title Company |
|---|---|---|---|
| Deed | $487,000 | Greater Montgomery Settlement | |
| Deed | $390,000 | None Available | |
| Sheriffs Deed | $337,904 | None Available | |
| Deed | $155,000 | -- |
Mortgage History
| Date | Status | Loan Amount | Loan Type |
|---|---|---|---|
| Previous Owner | $267,500 | New Conventional | |
| Previous Owner | $15,685 | No Value Available | |
| Previous Owner | $285,600 | No Value Available | |
| Previous Owner | $16,921 | Unknown |
Property History
| Date | Event | Price | Change | Sq Ft Price |
|---|---|---|---|---|
| 05/04/2022 05/04/22 | Sold | $487,000 | -0.6% | $116 / Sq Ft |
| 03/23/2022 03/23/22 | Pending | -- | -- | -- |
| 03/23/2022 03/23/22 | Price Changed | $490,000 | +9.1% | $116 / Sq Ft |
| 03/18/2022 03/18/22 | For Sale | $449,000 | -7.8% | $107 / Sq Ft |
| 11/10/2021 11/10/21 | Off Market | $487,000 | -- | -- |
| 03/27/2020 03/27/20 | Sold | $390,000 | -11.3% | $126 / Sq Ft |
| 01/11/2020 01/11/20 | Pending | -- | -- | -- |
| 12/26/2019 12/26/19 | For Sale | $439,900 | -- | $142 / Sq Ft |
Tax History Compared to Growth
Tax History
| Year | Tax Paid | Tax Assessment Tax Assessment Total Assessment is a certain percentage of the fair market value that is determined by local assessors to be the total taxable value of land and additions on the property. | Land | Improvement |
|---|---|---|---|---|
| 2024 | $11,514 | $172,400 | -- | -- |
| 2023 | $11,384 | $172,400 | $0 | $0 |
| 2022 | $11,189 | $172,400 | $0 | $0 |
| 2021 | $10,883 | $172,400 | $0 | $0 |
| 2020 | $10,569 | $172,400 | $0 | $0 |
| 2019 | $10,358 | $172,400 | $0 | $0 |
| 2018 | $2,756 | $172,400 | $0 | $0 |
| 2017 | $9,889 | $172,400 | $0 | $0 |
| 2016 | $9,821 | $172,400 | $0 | $0 |
| 2015 | $9,364 | $172,400 | $0 | $0 |
| 2014 | $9,364 | $172,400 | $0 | $0 |
Agents Affiliated with this Home
-

Seller's Agent in 2022
Gary Williams
BHHS Fox & Roach
(215) 768-7409
2 in this area
232 Total Sales
-

Buyer's Agent in 2022
Nick Raimo
Keller Williams Real Estate-Montgomeryville
(215) 896-4949
1 in this area
75 Total Sales
-

Seller's Agent in 2020
Benjamin Siegrist
Kingsway Realty - Lancaster
(717) 569-8701
147 Total Sales
Map
Source: Bright MLS
MLS Number: PAMC2014414
APN: 31-00-00472-001
- 1030 Rock Creek Dr
- 1039 Greenwood Ave
- 7757 Green Valley Rd
- 1111 Arboretum Rd
- 1409 Clements Rd
- 407 Rices Mill Rd
- 416 Carlton Ave
- 7919-7925 Washington Ln
- 8111 Heacock Ln
- 1007 Dixon Rd
- 400 Greenwood Ave
- 7815 Clyde Stone Dr
- 8415 Limekiln Pike
- 417 Gribbel Rd
- 221 Royal Ave
- 8427 Limekiln Pike
- 329 Ross Ct
- 7908 Hidden Ln
- 19 Twomey Ct Unit 33
- 213 Rices Mill Rd






