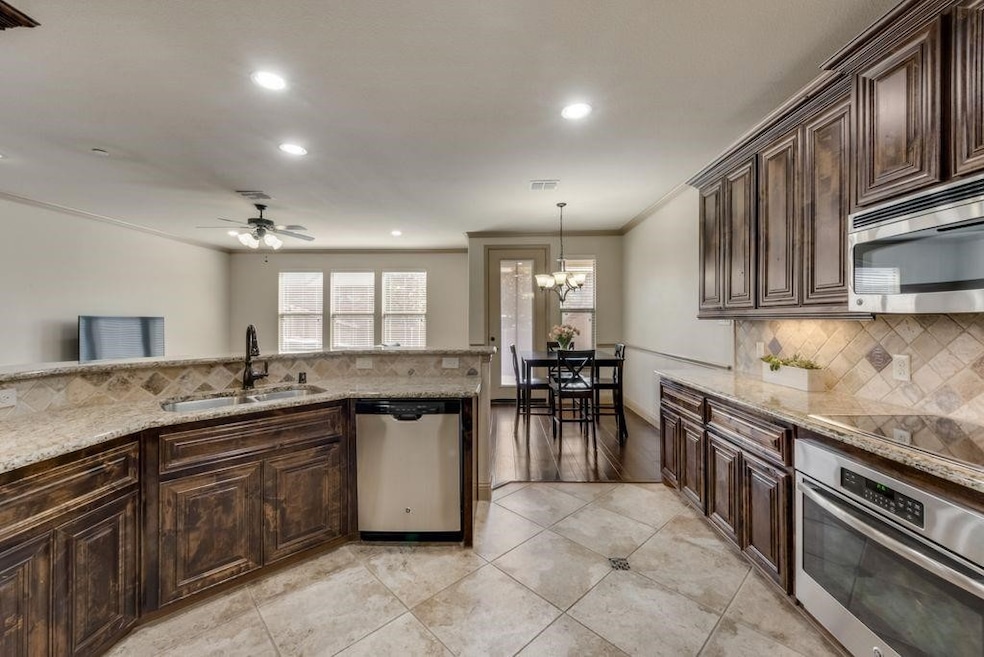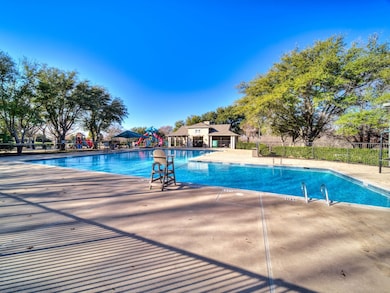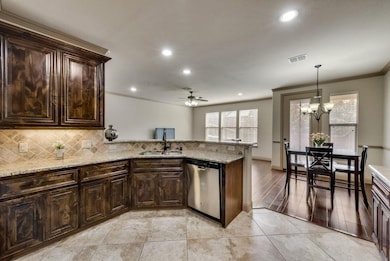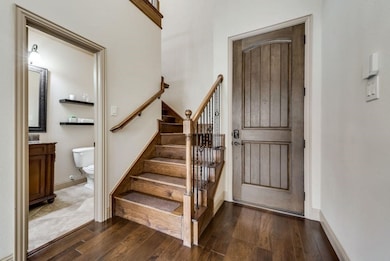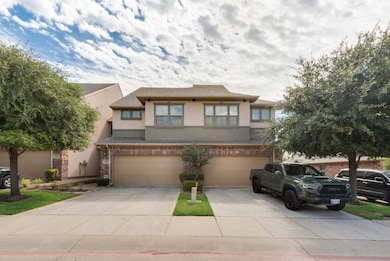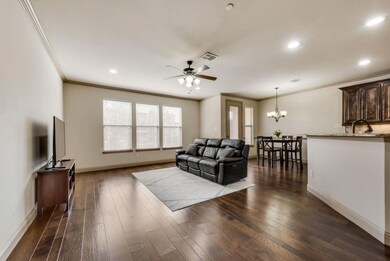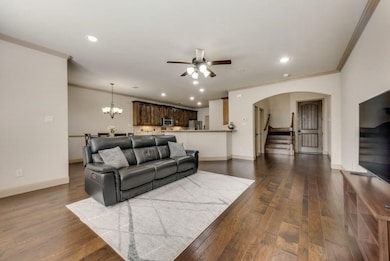1013 Audrey Way Allen, TX 75013
Twin Creeks NeighborhoodHighlights
- Vaulted Ceiling
- Traditional Architecture
- Granite Countertops
- Frances E. Norton Elementary School Rated A
- Wood Flooring
- 2 Car Attached Garage
About This Home
Available for immediate move-in! Refrigerator, washer and dryer included! Located in the heart of West Allen, this beautifully maintained three-bedroom, two-and-a-half-bath townhome offers a spacious and inviting feel that won’t disappoint. The open-concept living, dining, and kitchen area features granite countertops, stainless steel appliances, ample cabinetry, and a large pantry—perfect for entertaining or everyday living. Enjoy beautiful wood floors throughout the main level, along with a convenient half bath for guests. Upstairs, a wood staircase leads to brand-new carpet, an open loft, three bedrooms, two full baths, and a full laundry area. The split-bedroom layout provides privacy, with the primary suite on one side featuring a granite vanity, separate shower, and a spacious walk-in closet. Step outside to a private fenced backyard, ideal for kids, pets, or relaxing outdoors. Residents of Twin Creeks enjoy exceptional community amenities including pools, tennis and pickleball courts, basketball courts, parks, playgrounds, walking paths, and more. Conveniently located to shopping, dining, entertainment & Top Rated Allen ISD. Easy access to Hwys 75 & 121.
Listing Agent
RE/MAX DFW Associates Brokerage Phone: 903-439-5454 License #0571585 Listed on: 11/09/2025

Townhouse Details
Home Type
- Townhome
Est. Annual Taxes
- $7,382
Year Built
- Built in 2013
Lot Details
- 2,614 Sq Ft Lot
- Wood Fence
HOA Fees
- $1 per month
Parking
- 2 Car Attached Garage
- Front Facing Garage
- Single Garage Door
Home Design
- Traditional Architecture
- Brick Exterior Construction
- Slab Foundation
- Composition Roof
Interior Spaces
- 1,855 Sq Ft Home
- 2-Story Property
- Wired For Sound
- Vaulted Ceiling
- Decorative Lighting
- Dryer
Kitchen
- Eat-In Kitchen
- Gas Cooktop
- Microwave
- Dishwasher
- Granite Countertops
- Disposal
Flooring
- Wood
- Carpet
- Ceramic Tile
Bedrooms and Bathrooms
- 3 Bedrooms
- Walk-In Closet
Schools
- Green Elementary School
- Allen High School
Utilities
- Central Heating and Cooling System
- High Speed Internet
- Cable TV Available
Listing and Financial Details
- Residential Lease
- Property Available on 11/9/25
- Tenant pays for all utilities
- Legal Lot and Block 16 / D
- Assessor Parcel Number R920100D01601
Community Details
Overview
- Association fees include all facilities, management, ground maintenance, pest control
- Twin Creek Association
- Villas At Twin Creeks Ph II Subdivision
Pet Policy
- Pet Deposit $400
- 1 Pet Allowed
- Breed Restrictions
Map
Source: North Texas Real Estate Information Systems (NTREIS)
MLS Number: 21108121
APN: R-9201-00D-0160-1
- 1013 Lucy Ln
- 1017 Lucy Ln
- 1013 Taylor Dr
- 1038 Audrey Way
- 321 Phoebe Dr
- 651 N Watters Rd Unit 8201
- 651 N Watters Rd Unit 4403
- 651 N Watters Rd Unit 2105
- 651 N Watters Rd Unit 8202
- 651 N Watters Rd Unit 8402
- 651 N Watters Rd Unit 3405
- 651 N Watters Rd Unit 4202
- 651 N Watters Rd Unit 2307
- 651 N Watters Rd Unit 7202
- 651 N Watters Rd Unit 3202
- 651 N Watters Rd Unit 3303
- 651 N Watters Rd Unit 1101
- 651 N North Watters Rd Unit 3202
- 1065 James Ct
- 811 Otto Dr
- 1013 Lucy Ln
- 1034 Lucy Ln
- 333 Phoebe Dr
- 205 Benton Dr
- 651 N Watters Rd Unit 2401
- 659 Junction Dr
- 270 S Watters Rd
- 729 Junction Dr Unit A141.1409868
- 729 Junction Dr Unit A139.1409870
- 729 Junction Dr Unit C101.1409467
- 729 Junction Dr Unit A352.1409470
- 729 Junction Dr Unit C313.1409468
- 729 Junction Dr Unit A446.1409471
- 729 Junction Dr Unit A224.1409469
- 1144 Landon Ln
- 729 Junction Dr
- 705 Bray Central Dr
- 860 Junction Dr
- 1089 W Exchange Pkwy
- 964 Emil Place
