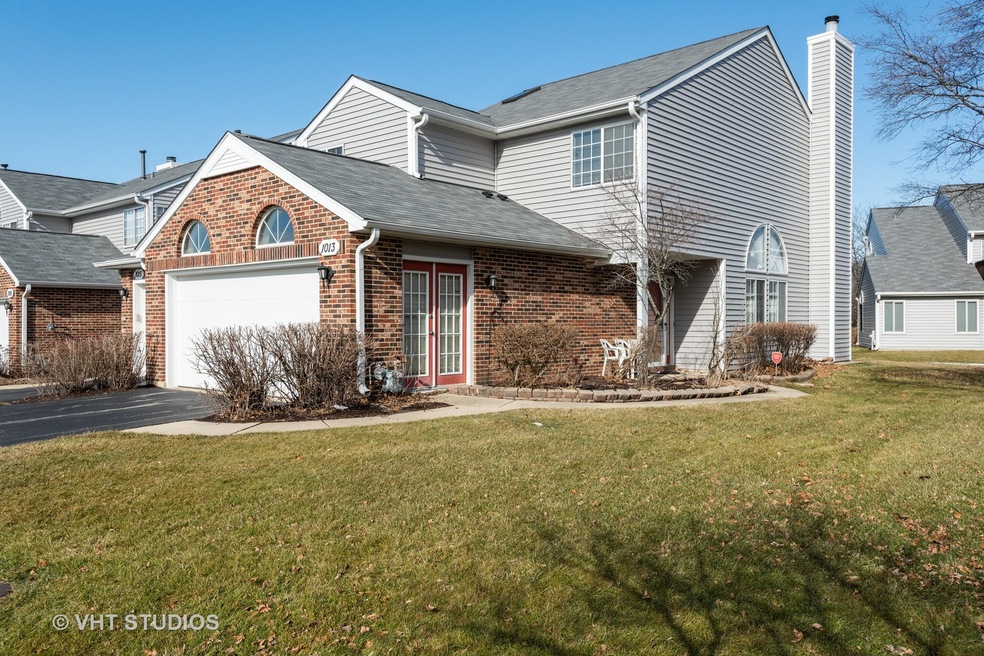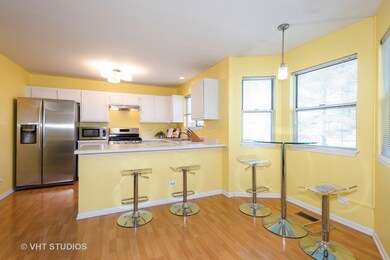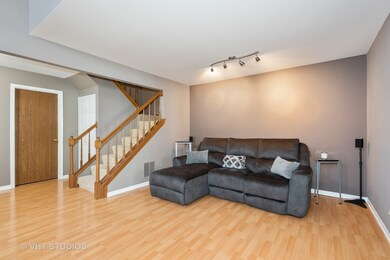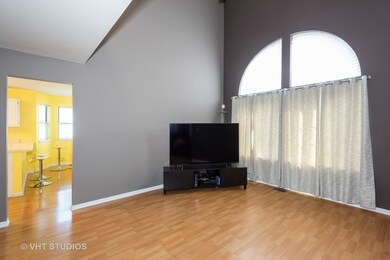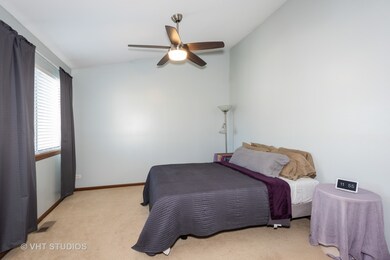
1013 Bedford Dr Unit 7C Carol Stream, IL 60188
Highlights
- Landscaped Professionally
- Vaulted Ceiling
- Attached Garage
- Cloverdale Elementary School Rated A-
- Skylights
- Walk-In Closet
About This Home
As of April 2020Rarely available Pine Ridge Arlington model with premium end-unit location. The sun-filled eat-in kitchen features a stainless steel refrigerator, stove & hood, breakfast bar + expanded table space w/bay windows which opens to the family room w/gas start fireplace & sliders to back patio. The spacious dining room and dramatic two-story living room are perfect for entertaining. The half bath features updated flooring, lighting & sink. The master bedroom boasts a large walk-in closet, vaulted ceiling and ensuite bath w/skylight, double sink vanity, soaker tub & separate shower. Skylight in guest bath, ample closet space throughout, 1st floor laundry and roomy 2 car garage. Convenient to Cloverdale Elem., Glenbard North, plenty of shopping, multiple parks & Carol Stream's 90,000+ sq. ft. Fountain View Rec. Center w/indoor pool, track & fitness rooms.
Last Agent to Sell the Property
Berkshire Hathaway HomeServices Starck Real Estate License #471011459 Listed on: 02/04/2020

Property Details
Home Type
- Condominium
Est. Annual Taxes
- $7,530
Year Built
- 1988
Lot Details
- Southern Exposure
- Landscaped Professionally
HOA Fees
- $274 per month
Parking
- Attached Garage
- Garage Transmitter
- Garage Door Opener
- Driveway
- Parking Included in Price
- Garage Is Owned
Home Design
- Brick Exterior Construction
- Slab Foundation
- Asphalt Shingled Roof
- Aluminum Siding
Interior Spaces
- Vaulted Ceiling
- Skylights
- Wood Burning Fireplace
- Fireplace With Gas Starter
- Laminate Flooring
Kitchen
- Breakfast Bar
- Oven or Range
- Dishwasher
- Disposal
Bedrooms and Bathrooms
- Walk-In Closet
- Primary Bathroom is a Full Bathroom
Laundry
- Laundry on main level
- Dryer
- Washer
Utilities
- Forced Air Heating and Cooling System
- Heating System Uses Gas
- Lake Michigan Water
Listing and Financial Details
- Homeowner Tax Exemptions
- $500 Seller Concession
Community Details
Amenities
- Common Area
Pet Policy
- Pets Allowed
Ownership History
Purchase Details
Home Financials for this Owner
Home Financials are based on the most recent Mortgage that was taken out on this home.Purchase Details
Home Financials for this Owner
Home Financials are based on the most recent Mortgage that was taken out on this home.Purchase Details
Home Financials for this Owner
Home Financials are based on the most recent Mortgage that was taken out on this home.Similar Homes in Carol Stream, IL
Home Values in the Area
Average Home Value in this Area
Purchase History
| Date | Type | Sale Price | Title Company |
|---|---|---|---|
| Warranty Deed | $205,500 | Baird & Warner Ttl Svcs Inc | |
| Warranty Deed | $145,000 | None Available | |
| Joint Tenancy Deed | $142,500 | -- |
Mortgage History
| Date | Status | Loan Amount | Loan Type |
|---|---|---|---|
| Open | $195,225 | New Conventional | |
| Previous Owner | $137,750 | New Conventional | |
| Previous Owner | $202,400 | Unknown | |
| Previous Owner | $37,950 | Credit Line Revolving | |
| Previous Owner | $36,000 | Credit Line Revolving | |
| Previous Owner | $147,350 | Stand Alone First | |
| Previous Owner | $26,000 | Unknown | |
| Previous Owner | $114,000 | No Value Available |
Property History
| Date | Event | Price | Change | Sq Ft Price |
|---|---|---|---|---|
| 04/02/2020 04/02/20 | Sold | $205,500 | +0.2% | -- |
| 02/10/2020 02/10/20 | Pending | -- | -- | -- |
| 02/04/2020 02/04/20 | For Sale | $205,000 | +41.4% | -- |
| 06/05/2013 06/05/13 | Sold | $145,000 | -5.2% | $81 / Sq Ft |
| 04/01/2013 04/01/13 | Pending | -- | -- | -- |
| 02/13/2013 02/13/13 | Price Changed | $153,000 | -4.4% | $85 / Sq Ft |
| 12/31/2012 12/31/12 | Price Changed | $160,000 | -8.6% | $89 / Sq Ft |
| 11/28/2012 11/28/12 | For Sale | $175,000 | -- | $97 / Sq Ft |
Tax History Compared to Growth
Tax History
| Year | Tax Paid | Tax Assessment Tax Assessment Total Assessment is a certain percentage of the fair market value that is determined by local assessors to be the total taxable value of land and additions on the property. | Land | Improvement |
|---|---|---|---|---|
| 2024 | $7,530 | $95,769 | $16,982 | $78,787 |
| 2023 | $7,110 | $87,580 | $15,530 | $72,050 |
| 2022 | $6,574 | $77,260 | $13,700 | $63,560 |
| 2021 | $6,262 | $73,410 | $13,020 | $60,390 |
| 2020 | $6,155 | $71,620 | $12,700 | $58,920 |
| 2019 | $5,779 | $67,380 | $12,840 | $54,540 |
| 2018 | $5,451 | $64,680 | $12,320 | $52,360 |
| 2017 | $5,141 | $59,950 | $11,420 | $48,530 |
| 2016 | $4,855 | $55,480 | $10,570 | $44,910 |
| 2015 | $4,730 | $51,770 | $9,860 | $41,910 |
| 2014 | $4,707 | $50,720 | $9,660 | $41,060 |
| 2013 | $4,740 | $52,460 | $9,990 | $42,470 |
Agents Affiliated with this Home
-
Angelica Salcido
A
Seller's Agent in 2020
Angelica Salcido
Berkshire Hathaway HomeServices Starck Real Estate
(847) 975-4663
14 Total Sales
-
Steve Coit
S
Seller Co-Listing Agent in 2020
Steve Coit
Berkshire Hathaway HomeServices Starck Real Estate
(847) 721-8800
15 Total Sales
-
Rashmi Patel

Buyer's Agent in 2020
Rashmi Patel
Executive Realty Group LLC
(847) 757-1390
1 in this area
56 Total Sales
-
L
Seller's Agent in 2013
Lynn Galik
Map
Source: Midwest Real Estate Data (MRED)
MLS Number: MRD10627662
APN: 02-19-404-118
- 1019 Tioga Ct
- 388 Canyon Trail
- 384 Waterford Ct Unit 173
- 877 Malibu Ct
- 385 Wexford Ct Unit 32
- 364 Wexford Ct Unit 21
- 548 Delaware Trail
- 754 Huntington Dr
- 312 Dancing Water Ct
- 806 Ottawa Ct
- 1015 Bowie Dr
- 813 Kansas St
- 951 Dearborn Cir
- 780 Trinity Ct
- 351 Juniper Ct
- 541 Chippewa Trail
- 1058 Bartholdi Ct
- 1161 Orangery Ct
- 720 Hoover Dr Unit 124
- 1083 Country Glen Ln
