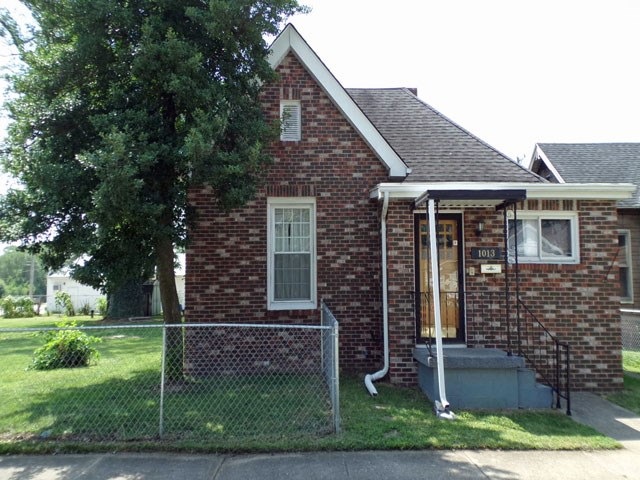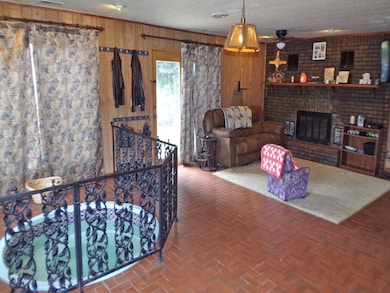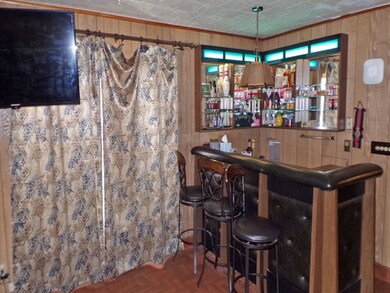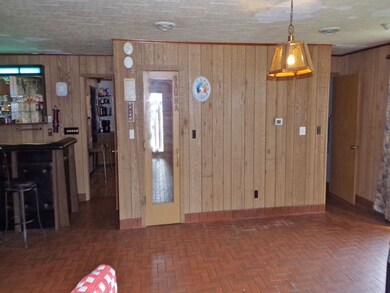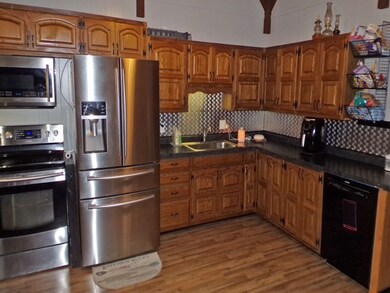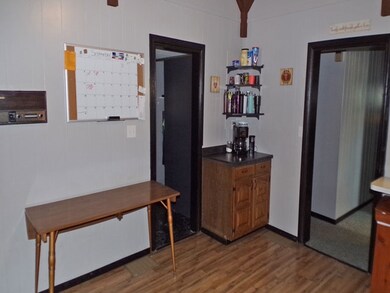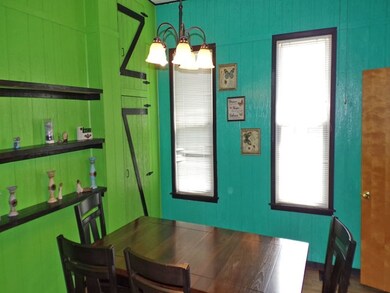
1013 Busseron St Vincennes, IN 47591
About This Home
As of November 2018Move-in ready. Master BR is currently set up in LR on main floor. Large FR w/fireplace, hot tub, surrounded by fencing and sauna w/bath off of this area. LR also has fireplace that is capped off. Most windows are newer. Updated kitchen. Stainless appliances stay. Double lot, extra lot fenced, off-street parking in back. Square footage does not include basement which is paneled and mostly carpeted; however, has low ceilings. And lots of storage. Spiral staircase to upper floor, 2 C/A's, 2 furnaces.
Home Details
Home Type
Single Family
Est. Annual Taxes
$1,594
Year Built
1880
Lot Details
0
Listing Details
- Class: RESIDENTIAL
- Property Sub Type: Site-Built Home
- Year Built: 1880
- Age: 138
- Style: One and Half Story
- Total Number of Rooms: 13
- Bedrooms: 5
- Number Above Grade Bedrooms: 5
- Total Bathrooms: 4
- Total Full Bathrooms: 4
- Legal Description: Old Town Pt Lot 465 and Old Town Pt Lot 486 (685 x 125) |
- Parcel Number ID: 42-12-21-405-010.000-022
- Platted: Yes
- Amenities: Hot Tub/Spa, Cable Ready, Countertops-Solid Surf, Disposal, Dryer Hook Up Electric, Eat-In Kitchen, Patio Open, Porch Open, Range/Oven Hook Up Elec, Stand Up Shower, Formal Dining Room, Main Floor Laundry, Sump Pump, Washer Hook-Up
- Cross Street: 10th St.
- Investment Property: Yes
- Location: City/Town/Suburb
- Parcel Id2: 421221405011000022
- Sp Lp Percent: 92.87
- Special Features: None
Interior Features
- Total Sq Ft: 3777
- Total Finished Sq Ft: 2442
- Above Grade Finished Sq Ft: 2442
- Below Grade Sq Ft: 1335
- Price Per Sq Ft: 47.5
- Basement: Yes
- Basement Foundation: Partial Basement, Partially Finished
- Basement Material: Block
- Number Of Fireplaces: 2
- Fireplace: Family Rm, Living/Great Rm
- Fireplace: Yes
- Flooring: Carpet, Laminate, Vinyl
- Living Great Room: Dimensions: 13x16, On Level: Main
- Kitchen: Dimensions: 15x13, On Level: Main
- Dining Room: Dimensions: 13x12, On Level: Main
- Family Room: Dimensions: 24x26, On Level: Main
- Bedroom 1: Dimensions: 26x15, On Level: Upper
- Bedroom 2: Dimensions: 12x14, On Level: Main
- Bedroom 3: Dimensions: 9x10, On Level: Main
- Bedroom 4: Dimensions: 9x11, On Level: Upper
- Bedroom 5: Dimensions: 6x17, On Level: Upper
- Main Level Sq Ft: 2010
- Number of Main Level Full Bathrooms: 3
- Total Below Grade Sq Ft: 1335
Exterior Features
- Exterior: Brick
- Roof Material: Asphalt
- Outbuilding1: Outbuilding, Dimensions: 20x12
- Fence: Chain Link
Garage/Parking
- Driveway: Gravel
- Off Street Parking: Yes
Utilities
- Cooling: Central Air
- Heating Fuel: Gas, Forced Air
- Sewer: City
- Water Utilities: City
- Electric Company: Duke Energy Indiana
- Gas Company: Vectren Energy
- Water Company: Vincennes Water Utilities
Condo/Co-op/Association
- Common Amenities: Sauna
Schools
- School District: Vincennes Community School Corp.
- Elementary School: Vigo
- Middle School: Clark
- High School: Lincoln
Lot Info
- Lot Description: Level, 0-2.9999
- Lot Dimensions: Rect
- Estimated Lot Sq Ft: 13504
- Estimated Lot Size Acres: 0.31
Tax Info
- Annual Taxes: 1334
- Exemptions: Homestead, Mortgage
Ownership History
Purchase Details
Purchase Details
Purchase Details
Home Financials for this Owner
Home Financials are based on the most recent Mortgage that was taken out on this home.Purchase Details
Home Financials for this Owner
Home Financials are based on the most recent Mortgage that was taken out on this home.Similar Homes in Vincennes, IN
Home Values in the Area
Average Home Value in this Area
Purchase History
| Date | Type | Sale Price | Title Company |
|---|---|---|---|
| Deed | $61,640 | Near North Title Group | |
| Deed | $134,877 | Law Office Of Gerald M. Shapir | |
| Grant Deed | $115,136 | Attorney Only | |
| Deed | $105,000 | Total Title Services Llc |
Mortgage History
| Date | Status | Loan Amount | Loan Type |
|---|---|---|---|
| Previous Owner | $113,898 | FHA |
Property History
| Date | Event | Price | Change | Sq Ft Price |
|---|---|---|---|---|
| 11/19/2018 11/19/18 | Sold | $116,000 | -7.1% | $48 / Sq Ft |
| 10/31/2018 10/31/18 | Pending | -- | -- | -- |
| 10/30/2018 10/30/18 | For Sale | $124,900 | 0.0% | $51 / Sq Ft |
| 10/12/2018 10/12/18 | Pending | -- | -- | -- |
| 08/27/2018 08/27/18 | For Sale | $124,900 | +19.0% | $51 / Sq Ft |
| 08/27/2014 08/27/14 | Sold | $105,000 | -11.8% | $35 / Sq Ft |
| 07/23/2014 07/23/14 | Pending | -- | -- | -- |
| 05/14/2014 05/14/14 | For Sale | $119,000 | -- | $39 / Sq Ft |
Tax History Compared to Growth
Tax History
| Year | Tax Paid | Tax Assessment Tax Assessment Total Assessment is a certain percentage of the fair market value that is determined by local assessors to be the total taxable value of land and additions on the property. | Land | Improvement |
|---|---|---|---|---|
| 2024 | $1,594 | $154,800 | $5,800 | $149,000 |
| 2023 | $1,497 | $145,400 | $5,800 | $139,600 |
| 2022 | $1,320 | $129,100 | $5,800 | $123,300 |
| 2021 | $1,146 | $112,200 | $5,800 | $106,400 |
| 2020 | $1,106 | $108,500 | $5,800 | $102,700 |
| 2019 | $1,096 | $106,000 | $5,700 | $100,300 |
| 2018 | $1,080 | $104,700 | $5,700 | $99,000 |
| 2017 | $1,069 | $103,400 | $5,700 | $97,700 |
| 2016 | $1,069 | $103,400 | $5,700 | $97,700 |
| 2014 | $1,069 | $105,300 | $5,700 | $99,600 |
| 2013 | $1,274 | $124,300 | $500 | $123,800 |
Agents Affiliated with this Home
-
S
Seller's Agent in 2018
SUE THOMPSON
KNOX COUNTY REALTY, LLC
(812) 890-0589
32 Total Sales
-

Buyer's Agent in 2018
Opal Sermersheim
SELL4FREE-WELSH REALTY CORPORATION
(812) 582-0776
145 Total Sales
-

Seller's Agent in 2014
Rich Chattin
F.C. TUCKER EMGE
(812) 291-0670
92 Total Sales
Map
Source: Indiana Regional MLS
MLS Number: 201838805
APN: 42-12-21-405-010.000-022
- 1126 Busseron St
- 903 Broadway St
- 912 Broadway St
- 1136 Broadway St
- 715 Vigo St
- 928 Seminary St
- 702 Buntin St
- 607 N 10th St
- 1340 Broadway St
- 316 S 12th and 1 2 St
- 227 S 7th St
- 1409 Main St
- 1320 Perry St
- 1342 Perry St
- 1425 Broadway St
- 1261 Nicholas St
- 808 N 9th St
- 721 N 7th St
- Lots 39 & 40 N 11th St
- 521 S 6th St
