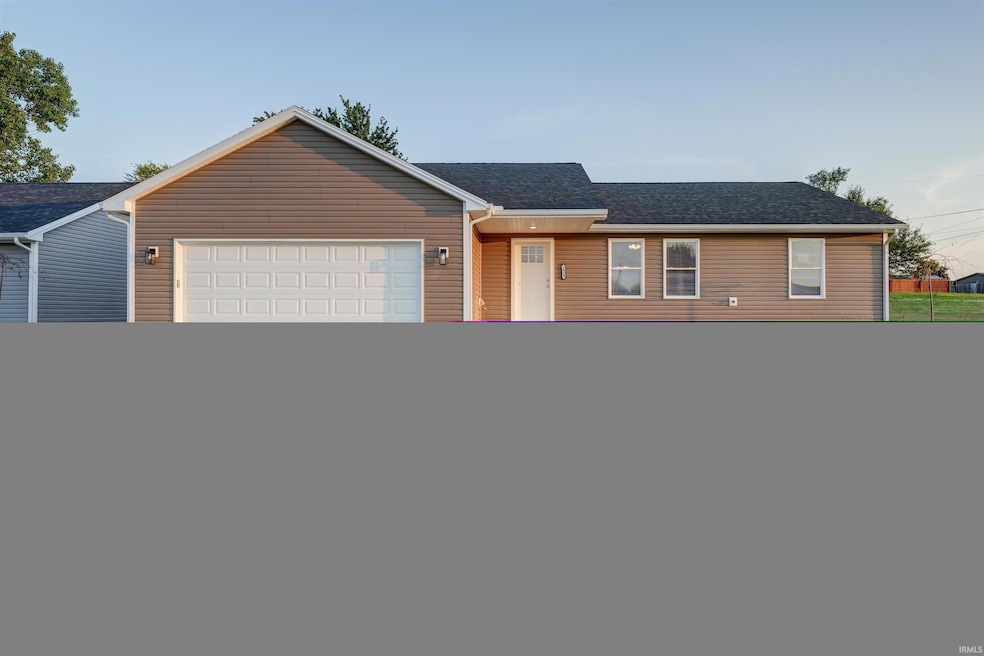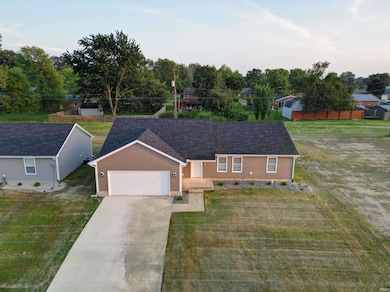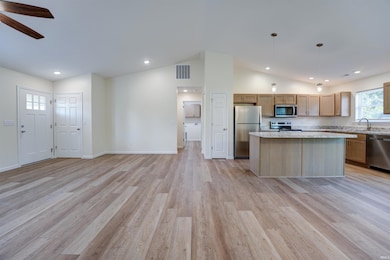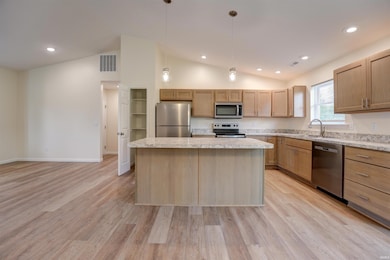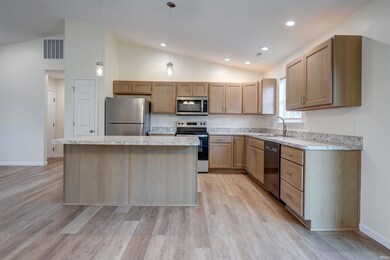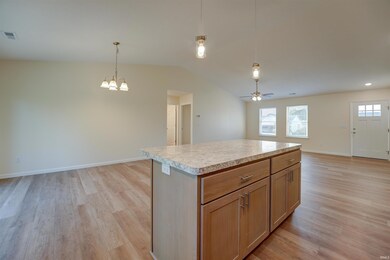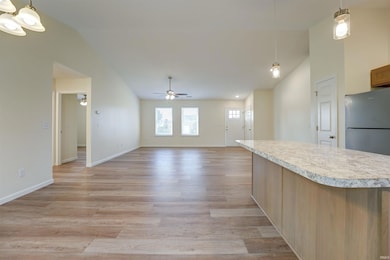1013 Caroline Ave Union City, IN 47390
Estimated payment $1,327/month
Total Views
5,433
3
Beds
2
Baths
1,548
Sq Ft
$161
Price per Sq Ft
Highlights
- Primary Bedroom Suite
- Cathedral Ceiling
- Walk-In Closet
- Ranch Style House
- 2 Car Attached Garage
- Forced Air Heating and Cooling System
About This Home
Construction has just been completed on this beautiful, single story home. House sits on a large lot on a quiet street, close to local schools. Inside, you'll find a nice, open floor plan complete with cathedral ceilings over the kitchen, dining, and living spaces. Kitchen comes complete with soft close drawers, island with seating, ample pantry space, and appliances. The master suite offers a walk in shower, double vanity, and connected walk in closet. This low maintenance home is energy efficient with central air, electric water heater, and forced air heat pump. Hurry, this home won't last long!
Home Details
Home Type
- Single Family
Est. Annual Taxes
- $140
Year Built
- Built in 2025
Lot Details
- 10,295 Sq Ft Lot
- Lot Dimensions are 71x145
- Level Lot
Parking
- 2 Car Attached Garage
Home Design
- Ranch Style House
- Slab Foundation
- Vinyl Construction Material
Interior Spaces
- 1,548 Sq Ft Home
- Cathedral Ceiling
- Laminate Flooring
Bedrooms and Bathrooms
- 3 Bedrooms
- Primary Bedroom Suite
- Walk-In Closet
- 2 Full Bathrooms
Schools
- North Side Elementary School
- Union City Middle School
- Union City High School
Utilities
- Forced Air Heating and Cooling System
- Heat Pump System
Community Details
- Built by Robinson Benanzer Development
Listing and Financial Details
- Assessor Parcel Number 68-02-25-251-033.000-019
Map
Create a Home Valuation Report for This Property
The Home Valuation Report is an in-depth analysis detailing your home's value as well as a comparison with similar homes in the area
Home Values in the Area
Average Home Value in this Area
Property History
| Date | Event | Price | List to Sale | Price per Sq Ft |
|---|---|---|---|---|
| 08/22/2025 08/22/25 | For Sale | $249,900 | -- | $161 / Sq Ft |
Source: Indiana Regional MLS
Source: Indiana Regional MLS
MLS Number: 202533658
Nearby Homes
- 1210 W Hickory St
- 1103 W Oak St
- 612 N Howard St
- 1229 N Plum St
- 811 N Columbia St
- 635 W Pearl St
- 811 N Columbia St
- 800 W Chestnut St
- LOT 19 & 20 Governor Isaac P Gray Add
- 504 Leahey St
- LOT 9 Governor P Isaac Add
- 502 Leahey St
- 628 N Columbia St
- LOT 18 Governor Isaac P Gray Add
- 299 S Willow Dr Unit 61
- 722 N Union St
- 504 N Union St
- 504 N Union St Unit Street
- 918 Moss Ave Unit Lot 81
- 113 E North St
- 309 S High St
- 125 W Chestnut St
- 315 W Will St
- 142 N Main St
- 818 E Main St
- 5711 Reier Rd
- 7772 Huwer Rd
- 740 E State St
- 212 N Foster Ave
- 3001 W Cart Rd
- 804 S Albany St
- 207 W Walnut St
- 1817 Chester Blvd
- 300 S Washington St
- 300 S Washington St
- 300 S Washington St
- 300 S Washington St
- 624 Cumberland Dr Unit 624
- 812 Pro Dr
- 808 Pro Dr
