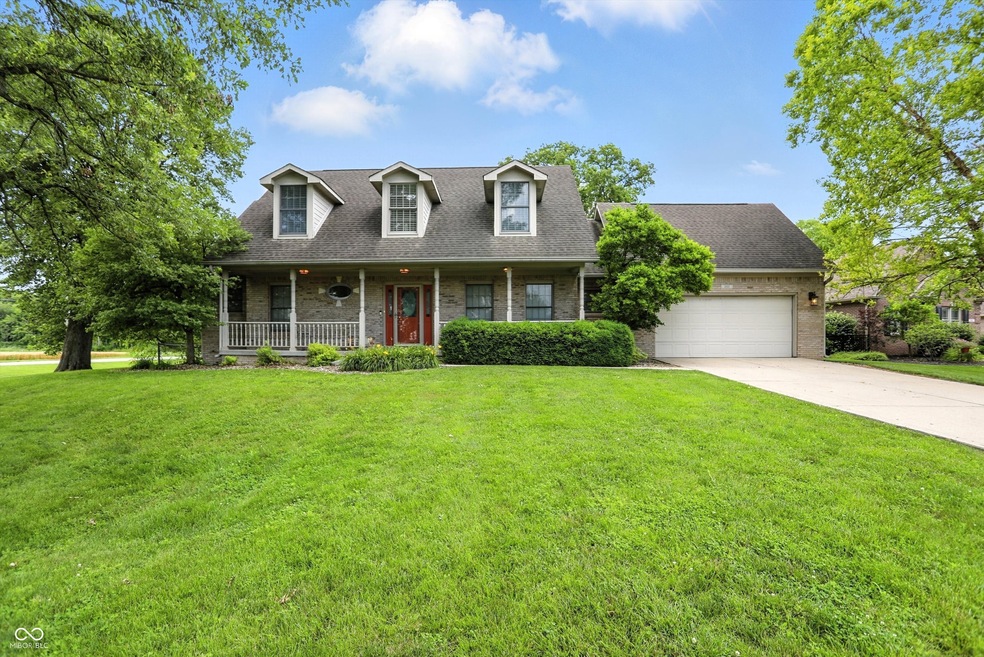
1013 Chapman Blvd Greenfield, IN 46140
Estimated payment $3,031/month
Highlights
- Updated Kitchen
- Cape Cod Architecture
- Rural View
- Harris Elementary School Rated A-
- Mature Trees
- Wood Flooring
About This Home
STUNNING ONE-OWNER CUSTOM CAPE COD with NO HOA! - Welcome to your family's dream home in Chapman Estates! This exceptional custom Cape Cod was the builder's original model home, showcasing premium craftsmanship that's perfect for growing families. Imagine your kids & guests having their own entertainment paradise in the incredible FINISHED Basement featuring 9' ceilings, daylight windows, pool table for family game nights, & wet bar with mini fridge perfect for movie snacks. There's even a spare bedroom downstairs - ideal for sleepovers, guests, or your teenager's retreat! The main level features a two-story entry leading to a Great Room with a gas fireplace, formal dining with crown molding for special occasions, and chef's kitchen with center island and breakfast nook where everyone congregates. The main-level Primary Suite offers sanctuary with dual sinks, walk-in closet, separate shower, and jetted tub for unwinding after busy days. With 4 total bedrooms (all featuring WALK-IN closets), you will have plenty of space to spread out and make it your own. Your outdoor oasis features a fully fenced yard, wood deck with pergola for grilling & entertaining, separate composite deck, storage shed, & covered front porch perfect for watching the world! Premium features include 2.5 baths, 2-car insulated garage with heater, upper bonus room, and abundant storage throughout. Materials for Partially started 3rd-Full Bathroom in Basement staying. Recent updates include HVAC (2 years), Water Heater (5 months), Washer/Dryer (2 years), and Refrigerator (2 years). Attic spaces with tons of storage. Located in desirable and established Chapman Estates with excellent Greenfield-Central schools & amenities nearby. Your guests and/or kids will never want to leave & honestly, neither will you! 30 Mins to Downtown Indy or Fishers.
Home Details
Home Type
- Single Family
Est. Annual Taxes
- $5,168
Year Built
- Built in 2002 | Remodeled
Lot Details
- 0.47 Acre Lot
- Rural Setting
- Mature Trees
Parking
- 2 Car Attached Garage
Property Views
- Rural
- Neighborhood
Home Design
- Cape Cod Architecture
- Brick Exterior Construction
- Concrete Perimeter Foundation
- Vinyl Construction Material
Interior Spaces
- 2-Story Property
- Wet Bar
- Paddle Fans
- Self Contained Fireplace Unit Or Insert
- Gas Log Fireplace
- Entrance Foyer
- Great Room with Fireplace
- Wood Flooring
- Attic Access Panel
- Fire and Smoke Detector
Kitchen
- Updated Kitchen
- Electric Oven
- Built-In Microwave
- Dishwasher
- Disposal
Bedrooms and Bathrooms
- 4 Bedrooms
- Walk-In Closet
- Dual Vanity Sinks in Primary Bathroom
Laundry
- Laundry on main level
- Dryer
- Washer
Finished Basement
- Basement Fills Entire Space Under The House
- 9 Foot Basement Ceiling Height
- Sump Pump with Backup
- Basement Storage
- Basement Window Egress
Outdoor Features
- Shed
- Storage Shed
Schools
- Greenfield-Central High School
Utilities
- Forced Air Heating and Cooling System
- Gas Water Heater
Community Details
- No Home Owners Association
- Chapman Estates Subdivision
Listing and Financial Details
- Legal Lot and Block L133 / S8
- Assessor Parcel Number 301109208133000009
Map
Home Values in the Area
Average Home Value in this Area
Tax History
| Year | Tax Paid | Tax Assessment Tax Assessment Total Assessment is a certain percentage of the fair market value that is determined by local assessors to be the total taxable value of land and additions on the property. | Land | Improvement |
|---|---|---|---|---|
| 2024 | $5,168 | $516,800 | $60,000 | $456,800 |
| 2023 | $5,168 | $464,600 | $60,000 | $404,600 |
| 2022 | $3,789 | $381,000 | $42,700 | $338,300 |
| 2021 | $3,459 | $347,800 | $42,700 | $305,100 |
| 2020 | $3,388 | $340,800 | $42,700 | $298,100 |
| 2019 | $3,186 | $320,600 | $42,700 | $277,900 |
| 2018 | $3,218 | $319,100 | $42,700 | $276,400 |
| 2017 | $2,739 | $271,100 | $42,700 | $228,400 |
| 2016 | $2,669 | $263,700 | $38,900 | $224,800 |
| 2014 | $2,618 | $258,700 | $35,600 | $223,100 |
| 2013 | $2,618 | $257,100 | $35,600 | $221,500 |
Property History
| Date | Event | Price | Change | Sq Ft Price |
|---|---|---|---|---|
| 07/28/2025 07/28/25 | Pending | -- | -- | -- |
| 07/10/2025 07/10/25 | Price Changed | $474,900 | -3.0% | $96 / Sq Ft |
| 06/27/2025 06/27/25 | For Sale | $489,500 | -- | $99 / Sq Ft |
Purchase History
| Date | Type | Sale Price | Title Company |
|---|---|---|---|
| Corporate Deed | -- | -- |
Mortgage History
| Date | Status | Loan Amount | Loan Type |
|---|---|---|---|
| Open | $20,400 | Future Advance Clause Open End Mortgage | |
| Open | $228,600 | New Conventional |
Similar Homes in Greenfield, IN
Source: MIBOR Broker Listing Cooperative®
MLS Number: 22047446
APN: 30-11-09-208-133.000-009
- 294 Keller Dr
- 1310 Bowman Dr
- 103 Hidden Glen Dr
- 322 Longfellow Ct
- 1096 Bumblebee Way
- 29 Forest Ave
- 2649 E Fairway Village Dr
- 2629 E Fairway Village Dr
- 1398 Penny Ln
- 400 S Pennsylvania St
- 317 W Pierson St
- 893 Rosebud Ln
- 890 Rosebud Ln
- 874 Rosebud Ln
- 741 Oakleaf Dr
- 637 Firefly Ct
- 203 E South St
- Cumberland Plan at Parkrose - Maple Street Collection
- Greenbriar Plan at Parkrose - Maple Street Collection
- Beacon Plan at Parkrose - Maple Street Collection






