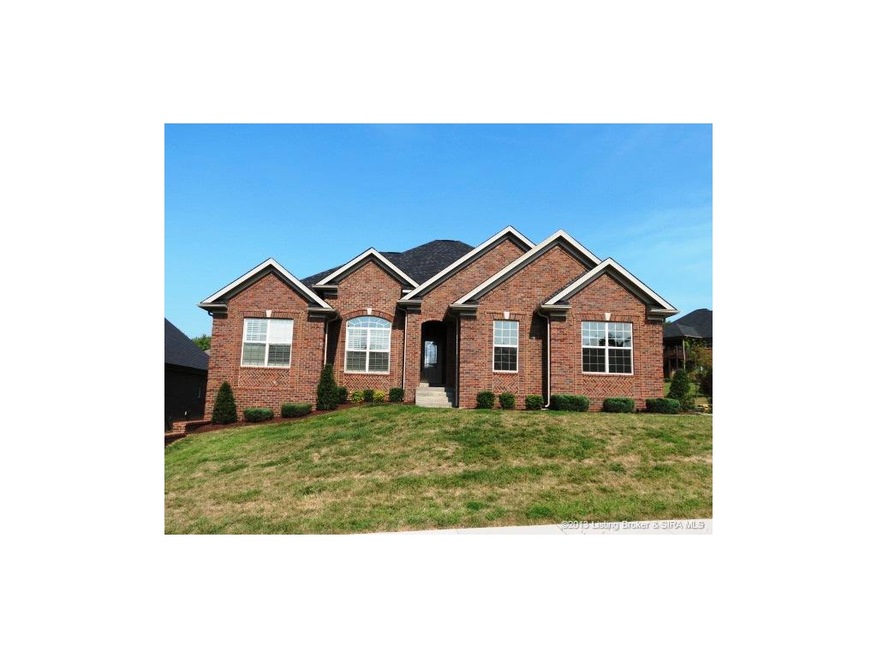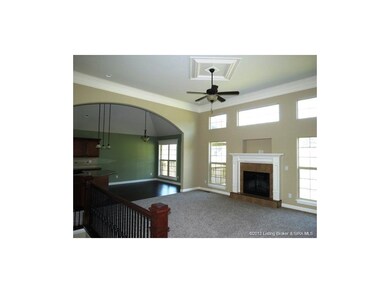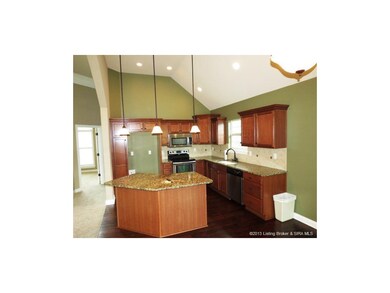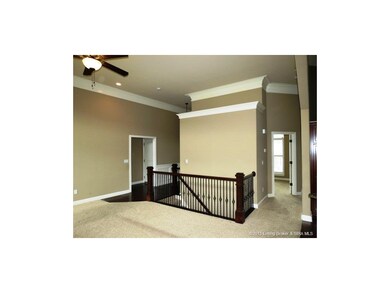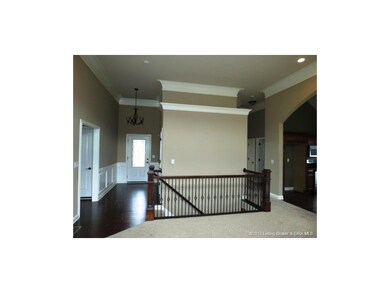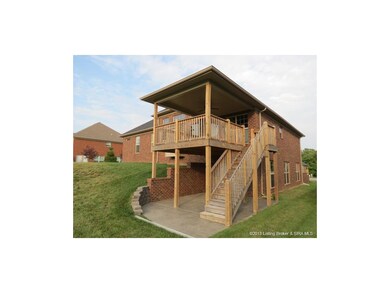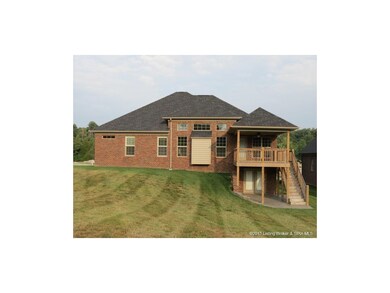
1013 Charlet Ridge Dr Floyds Knobs, IN 47119
Floyds Knobs NeighborhoodHighlights
- Open Floorplan
- Deck
- Hydromassage or Jetted Bathtub
- Floyds Knobs Elementary School Rated A
- Cathedral Ceiling
- Covered patio or porch
About This Home
As of February 2016ASB's Amy plan has splt bdrs, wide open feel w/ 12' smooth ceilings accented by 3 pc crown and a fin side w/o bsmt. Custom upgrades in the kitchen: granite counter, ceramic tile backsplash, hdwd flrs. FRESH PAINT AND NEW CARPET makes this home feel like brand new. Whpl w/ custom ceramic shower, double vanity & HUGE closet! XL PELLA windows flank the fplc and allow for maximum light. The bedrooms have plantation blinds, the laundry room has built-in shelves and the back deck is covered. Oil Rub Bronze fixtures. TRANE high efficiency HVAC, ENERGY STAR built. Bsmt is finished and is a side walkout. The remainder of the RWC warranty (8yrs) is transferrable. One owner is a licensed realtor. Sq ft & rm sz approx.
Home Details
Home Type
- Single Family
Est. Annual Taxes
- $4,200
Year Built
- Built in 2011
Lot Details
- 0.39 Acre Lot
- Landscaped
HOA Fees
- $15 Monthly HOA Fees
Parking
- 2 Car Attached Garage
- Side Facing Garage
- Garage Door Opener
- Driveway
Home Design
- Poured Concrete
- Frame Construction
Interior Spaces
- 2,576 Sq Ft Home
- 1-Story Property
- Open Floorplan
- Cathedral Ceiling
- Ceiling Fan
- Electric Fireplace
- Thermal Windows
- Blinds
- Family Room
- First Floor Utility Room
- Utility Room
- Finished Basement
- Walk-Out Basement
- Home Security System
Kitchen
- Breakfast Bar
- Oven or Range
- Microwave
- Dishwasher
- Kitchen Island
- Disposal
Bedrooms and Bathrooms
- 4 Bedrooms
- Split Bedroom Floorplan
- Walk-In Closet
- 3 Full Bathrooms
- Hydromassage or Jetted Bathtub
- Ceramic Tile in Bathrooms
Outdoor Features
- Deck
- Covered patio or porch
Utilities
- Central Air
- Heat Pump System
- Electric Water Heater
- Cable TV Available
Listing and Financial Details
- Home warranty included in the sale of the property
- Assessor Parcel Number 220400700136008006
Ownership History
Purchase Details
Home Financials for this Owner
Home Financials are based on the most recent Mortgage that was taken out on this home.Purchase Details
Home Financials for this Owner
Home Financials are based on the most recent Mortgage that was taken out on this home.Purchase Details
Home Financials for this Owner
Home Financials are based on the most recent Mortgage that was taken out on this home.Similar Homes in Floyds Knobs, IN
Home Values in the Area
Average Home Value in this Area
Purchase History
| Date | Type | Sale Price | Title Company |
|---|---|---|---|
| Warranty Deed | -- | Stewart Title | |
| Deed | $275,000 | -- | |
| Warranty Deed | -- | None Available |
Mortgage History
| Date | Status | Loan Amount | Loan Type |
|---|---|---|---|
| Open | $244,000 | New Conventional | |
| Previous Owner | $220,000 | New Conventional | |
| Previous Owner | $216,750 | Purchase Money Mortgage |
Property History
| Date | Event | Price | Change | Sq Ft Price |
|---|---|---|---|---|
| 02/19/2016 02/19/16 | Sold | $305,000 | -4.2% | $105 / Sq Ft |
| 01/08/2016 01/08/16 | Pending | -- | -- | -- |
| 01/07/2016 01/07/16 | For Sale | $318,500 | +15.8% | $110 / Sq Ft |
| 11/06/2013 11/06/13 | Sold | $275,000 | -1.8% | $107 / Sq Ft |
| 09/08/2013 09/08/13 | Pending | -- | -- | -- |
| 08/07/2013 08/07/13 | For Sale | $279,900 | -- | $109 / Sq Ft |
Tax History Compared to Growth
Tax History
| Year | Tax Paid | Tax Assessment Tax Assessment Total Assessment is a certain percentage of the fair market value that is determined by local assessors to be the total taxable value of land and additions on the property. | Land | Improvement |
|---|---|---|---|---|
| 2024 | $2,954 | $362,700 | $60,600 | $302,100 |
| 2023 | $2,954 | $354,300 | $60,600 | $293,700 |
| 2022 | $3,037 | $360,900 | $60,600 | $300,300 |
| 2021 | $2,803 | $336,800 | $60,600 | $276,200 |
| 2020 | $2,783 | $339,800 | $60,600 | $279,200 |
| 2019 | $2,579 | $322,700 | $60,600 | $262,100 |
| 2018 | $2,345 | $302,500 | $60,600 | $241,900 |
| 2017 | $2,184 | $272,000 | $60,600 | $211,400 |
| 2016 | $2,020 | $271,900 | $60,600 | $211,300 |
| 2014 | $2,186 | $259,700 | $60,600 | $199,100 |
| 2013 | -- | $250,000 | $60,600 | $189,400 |
Agents Affiliated with this Home
-

Seller's Agent in 2016
Barbara Popp
Schuler Bauer Real Estate Services ERA Powered (N
(502) 552-2228
11 in this area
221 Total Sales
-
B
Seller Co-Listing Agent in 2016
Beth Wardlaw
Keller Williams Realty Consultants
-
C
Buyer's Agent in 2016
Cindy Gilliam
Real Estate Unlimited
-

Seller's Agent in 2013
Patty Rojan
(812) 736-6820
5 in this area
173 Total Sales
-

Seller Co-Listing Agent in 2013
Robin Bays
Schuler Bauer Real Estate Services ERA Powered
(812) 736-5515
1 in this area
189 Total Sales
-

Buyer's Agent in 2013
Todd Paxton
Lopp Real Estate Brokers
(502) 208-8759
20 in this area
437 Total Sales
Map
Source: Southern Indiana REALTORS® Association
MLS Number: 201305843
APN: 22-04-00-700-136.008-006
- 4635 Buck Creek Rd
- 4201 Winwood Ct
- 0 Erin Ct
- 4621 Shady View Dr
- 5226 Buck Creek Rd
- 5117 W Shoreline Dr
- 0 Saint Johns Rd Unit MBR22021325
- 0 Old Oak Ridge Lot #5 Unit 202309649
- 6208 Scottsville Rd
- Tract 2 Brush College Rd
- 3619 Wagner Dr
- 5200 Scottsville Rd
- 3371 Highland Dr
- 3544 Brush College Rd
- 3037 Martin Rd Unit 5
- Lot 2 Saint Marys Rd
- 4081 Paoli Pike
- 6028 May St
- 5114 Barry Ln
- 6201 Dona St
