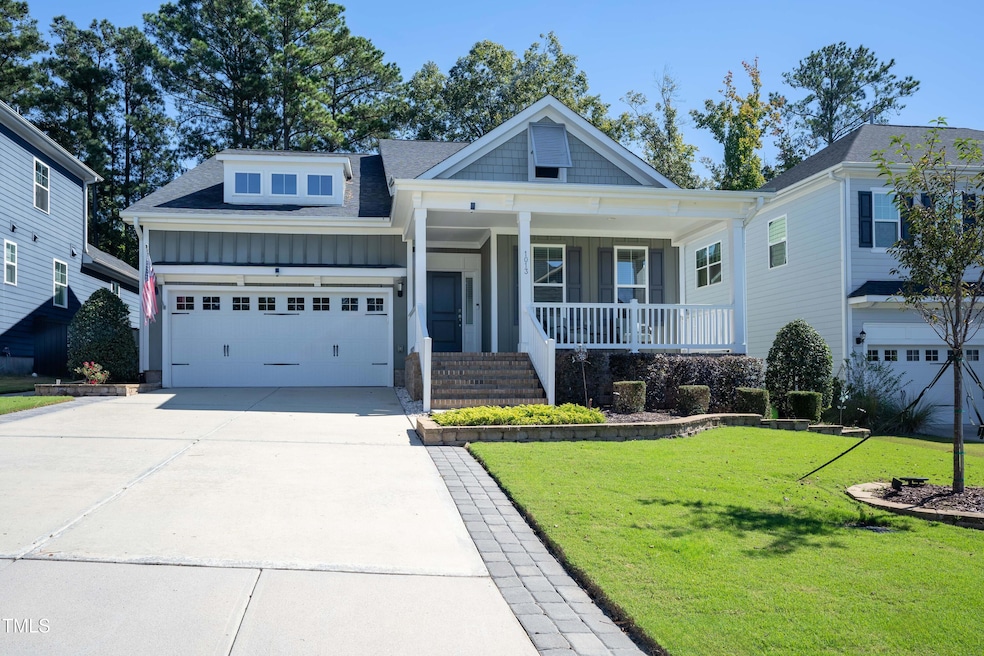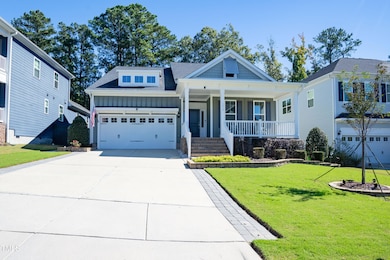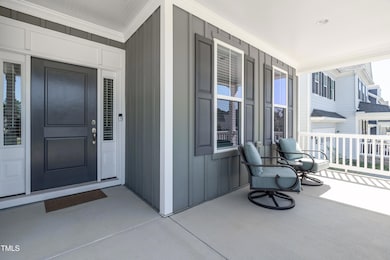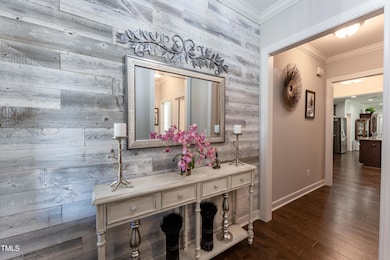1013 Chelsea Run Ln Apex, NC 27502
West Apex NeighborhoodEstimated payment $4,605/month
Highlights
- Traditional Architecture
- Wood Flooring
- Bonus Room
- Olive Chapel Elementary School Rated A
- Main Floor Primary Bedroom
- Sun or Florida Room
About This Home
Stunning Five Bedroom 1st Floor Primary Suite Home for Sale! With 2 other bedrooms on the main level. Welcome to this beautifully designed home that offers both comfort and elegance, perfect for entertaining. Located in a desirable neighborhood, this property features a harmonious blend of indoor and outdoor living. This thoughtfully designed home boasts five bedrooms, including a luxurious primary bedroom and two additional bedrooms conveniently located on the main floor.Enjoy your morning coffee or unwind in the evening in the charming sunroom that overlooks the beautifully landscaped yard, providing a serene retreat year-round. Refrigerator, Washer, Dryer and the 2 Mounted TVs are Included!
Home Details
Home Type
- Single Family
Est. Annual Taxes
- $6,007
Year Built
- Built in 2018
HOA Fees
- $60 Monthly HOA Fees
Parking
- 2 Car Attached Garage
- 2 Open Parking Spaces
Home Design
- Traditional Architecture
- Block Foundation
- Shingle Roof
Interior Spaces
- 2,853 Sq Ft Home
- 2-Story Property
- Family Room
- Dining Room
- Bonus Room
- Sun or Florida Room
Flooring
- Wood
- Carpet
- Tile
Bedrooms and Bathrooms
- 5 Bedrooms
- Primary Bedroom on Main
- 3 Full Bathrooms
Schools
- Olive Chapel Elementary School
- Lufkin Road Middle School
- Apex Friendship High School
Additional Features
- 6,621 Sq Ft Lot
- Forced Air Heating and Cooling System
Community Details
- Real Management Association, Phone Number (919) 481-0008
- Chelsea Run Subdivision
Listing and Financial Details
- Assessor Parcel Number 0732059770
Map
Home Values in the Area
Average Home Value in this Area
Tax History
| Year | Tax Paid | Tax Assessment Tax Assessment Total Assessment is a certain percentage of the fair market value that is determined by local assessors to be the total taxable value of land and additions on the property. | Land | Improvement |
|---|---|---|---|---|
| 2025 | -- | $701,489 | $180,000 | $521,489 |
| 2024 | $6,007 | $701,489 | $180,000 | $521,489 |
| 2023 | $4,949 | $449,361 | $92,000 | $357,361 |
| 2022 | $4,646 | $449,361 | $92,000 | $357,361 |
| 2021 | $4,469 | $449,361 | $92,000 | $357,361 |
| 2020 | $4,424 | $449,361 | $92,000 | $357,361 |
| 2019 | $4,420 | $387,440 | $92,000 | $295,440 |
| 2018 | $0 | $92,000 | $92,000 | $0 |
Property History
| Date | Event | Price | Change | Sq Ft Price |
|---|---|---|---|---|
| 08/01/2025 08/01/25 | Pending | -- | -- | -- |
| 06/22/2025 06/22/25 | Price Changed | $759,000 | -2.1% | $266 / Sq Ft |
| 04/25/2025 04/25/25 | For Sale | $775,000 | -- | $272 / Sq Ft |
Purchase History
| Date | Type | Sale Price | Title Company |
|---|---|---|---|
| Warranty Deed | $438,500 | None Available |
Source: Doorify MLS
MLS Number: 10092026
APN: 0732.01-05-9770-000
- 1017 Blackpool Ct
- 216 Wendhurst Ct
- 203 Chilcott Ln
- 1116 Palisade Bluff Ln
- 1117 Palisade Bluff Ln
- 1112 Palisade Bluff Ln
- 1114 Palisade Bluff Ln
- 1123 Palisade Bluff Ln
- 1125 Palisade Bluff Ln
- 1127 Palisade Bluff Ln
- 1726 Wimberly Rd
- 918 Homestead Park Dr
- 1110 Palisade Bluff Ln
- 1001 Drayman Place
- 803 Courting St
- 2112 Barrier Ridge Way
- 2110 Barrier Ridge Way
- 2060 Jersey City Place
- 2123 Grouse Ski Cir
- 818 Haybeck Ln







