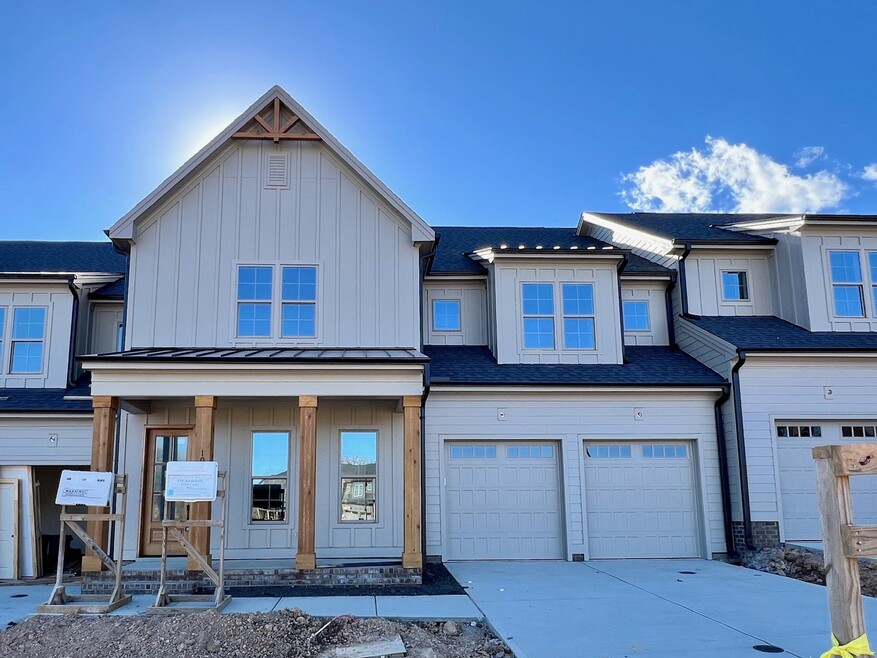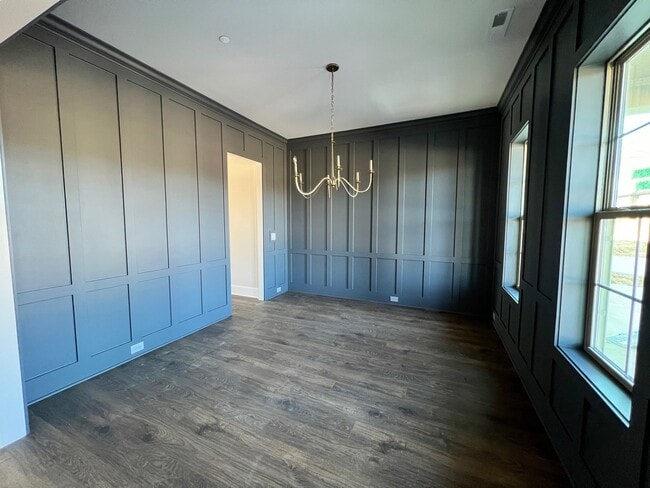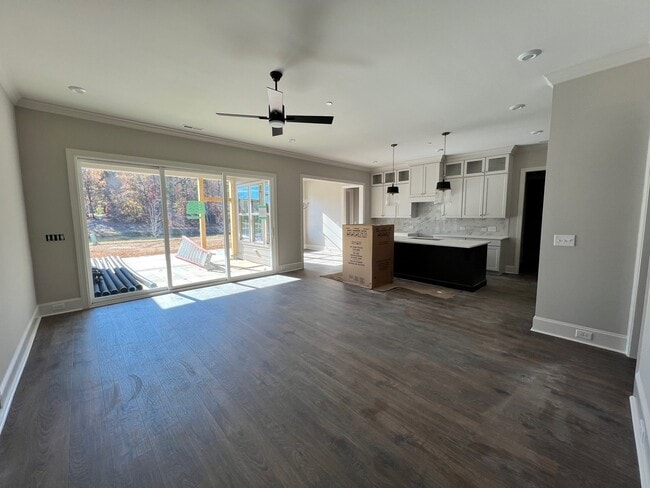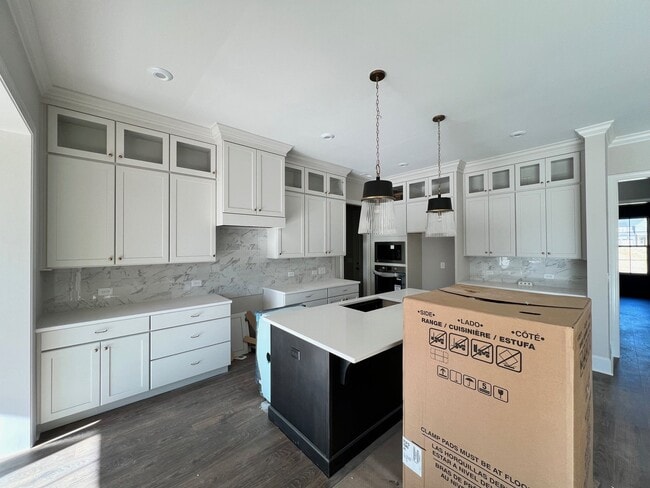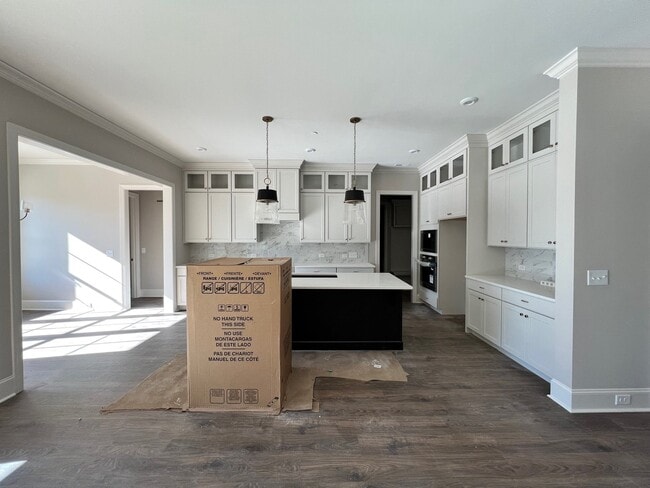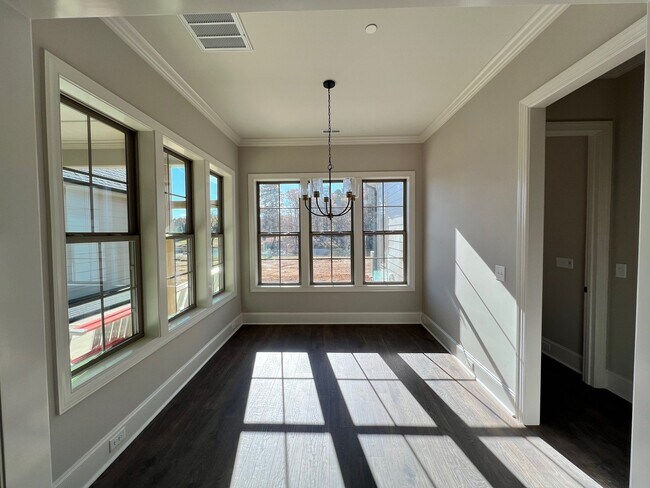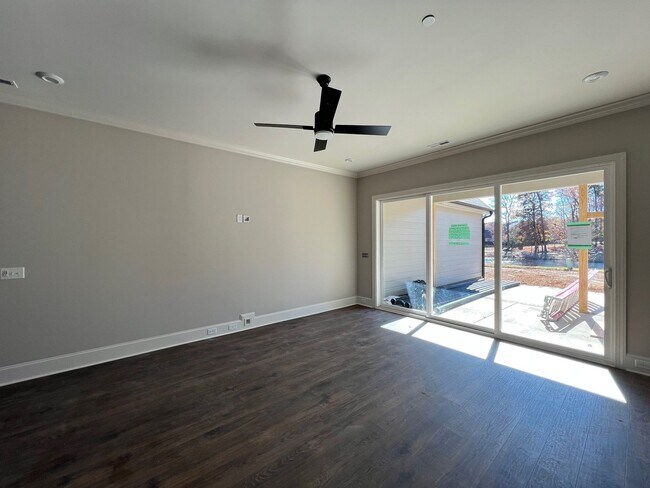
1013 Coldspring Cir Durham, NC 27705
Croasdaile Farm - Bronze Leaf TownhomesEstimated payment $5,989/month
Highlights
- New Construction
- Community Lake
- No HOA
- Fishing
- Mud Room
- Community Kitchen
About This Home
Lock in a 30-Year Fixed Rate at 1% Below Today’s Average! With the use of our preferred lender and attorney, you can secure financing at a rate one percent lower than the daily average. No hassle. No gimmicks. Just a straightforward opportunity designed to give you peace of mind, confidence, and long-term security as you take the next step toward your new home. Spanning two stories, this townhome embodies contemporary living with an open-concept design that seamlessly connects the family room, kitchen, and dining area. The spacious sunroom off the back of the home invites natural light and offers a delightful extension of the living space. The first floor is dedicated to comfort and luxury, featuring the owner’s suite with a spacious walk-in closet, double vanities, and a standing fully tiled shower. Additional highlights on the first floor include a formal dining room, a laundry room, mudroom, and a powder room, ensuring both practicality and style. The second floor unveils a versatile rec room, a powder room for added convenience, two additional bedrooms, and a shared full bathroom. Ample storage is provided with a walk-in attic, and the townhome is complemented by an attached two-car garage. Carefully curated by our award-winning designer, every design detail in this home reflects a commitment to quality and aesthetic excellence. Conveniently located near Duke University, this townhome is the perfect blend of contemporary elegance and prime location.
Sales Office
All tours are by appointment only. Please contact sales office to schedule.
Townhouse Details
Home Type
- Townhome
Parking
- 2 Car Garage
Home Design
- New Construction
Interior Spaces
- 2-Story Property
- Mud Room
- Laundry Room
Bedrooms and Bathrooms
- 3 Bedrooms
Community Details
Overview
- No Home Owners Association
- Community Lake
Amenities
- Community Gazebo
- Community Fire Pit
- Community Kitchen
Recreation
- Fishing
- Fishing Allowed
- Trails
Map
Other Move In Ready Homes in Croasdaile Farm - Bronze Leaf Townhomes
About the Builder
- Croasdaile Farm - Bronze Leaf Townhomes
- Stonewood Estates - Landmark
- Stonewood Estates - Legacy
- 300 Vincent Ave
- Lot 2 Willet Rd
- 208 Jefferson Dr
- 103 Spring Blossom Ln
- 3207 W Cornwallis Rd
- 3205 W Cornwallis Rd
- 104 Old Mill Place
- 2538 W Wilson St
- 2450 Maeve Ln
- 2205 Tampa Ave
- 2217 Stroller Ave
- 2715a Cammie St
- 2201 W Cornwallis Rd Unit 2b-2
- 2201 W Cornwallis Rd Unit 1b-1
- 2201 W Cornwallis Rd Unit 2b-3.1
- 2201 W Cornwallis Rd Unit 1b-3
- 2201 W Cornwallis Rd Unit 2b-3
