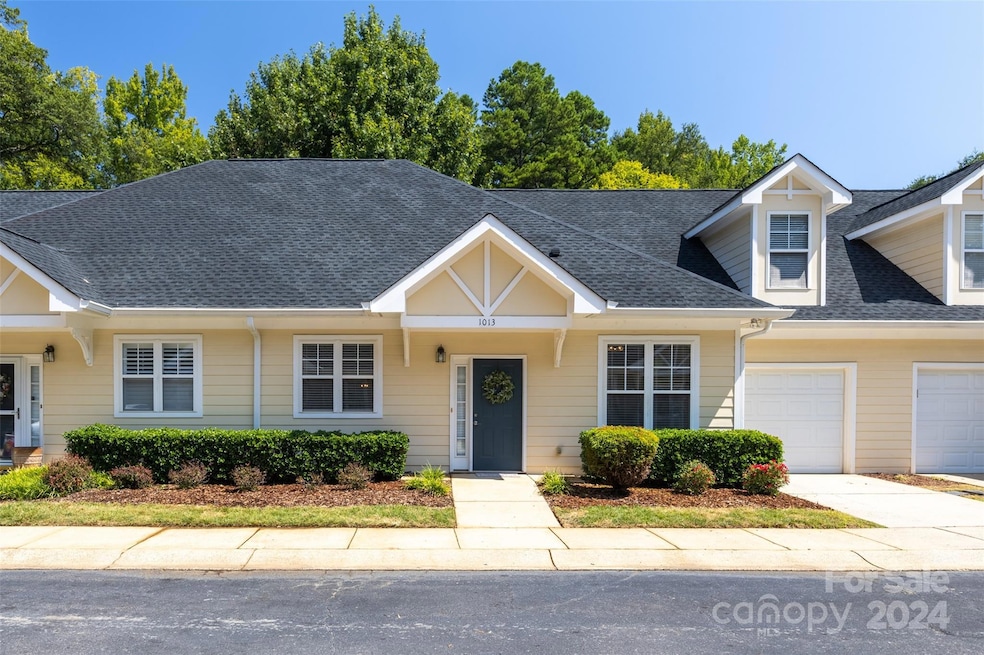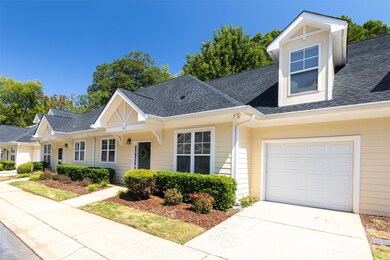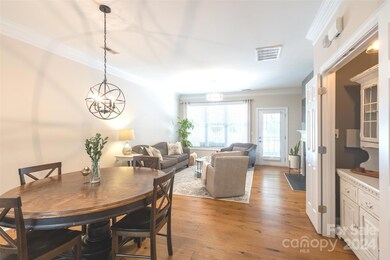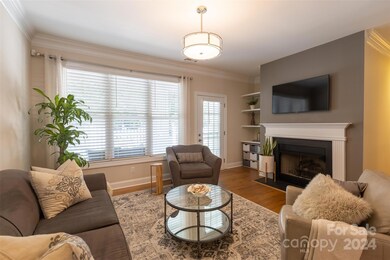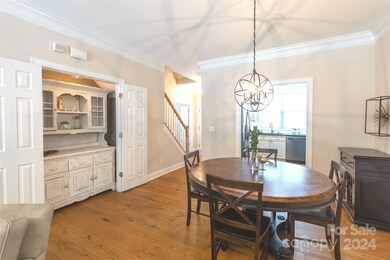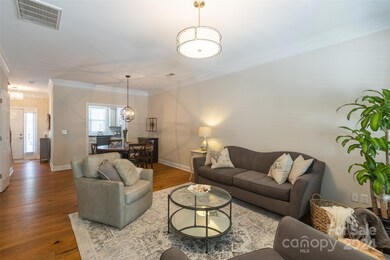
1013 Davant Ln Charlotte, NC 28209
Ashbrook-Clawson Village NeighborhoodHighlights
- Traditional Architecture
- Lawn
- 1 Car Attached Garage
- Selwyn Elementary Rated A-
- Covered patio or porch
- 4-minute walk to Edgar Blackburn Moore Park
About This Home
As of October 2024It's here! Truly a rare find 3 bd, 2.5 ba townhome w/ 1 car garage nestled in the "gated" community of Sedgefield Parc. Pride in ownership displayed throughout this gem w/ many tasteful updates. You will be impressed from the moment you walk through the front door. The gas fireplace frames the living room that flows into the dining room. The stunning kitchen offers ss appliances, granite, designer subway tile, under cabinet lighting & pantry. The primary bedroom suite located on the "MAIN" offers an abundant of natural sunlight walk-in closet & ensuite bathroom featuring granite, dual sinks & linen closet. Secondary bedroom/office is also located on the main. The upper level 3rd bd w/ window bench, full bath & floored walk-in attic space provides an abundance of add'l storage. Indulge yourself in the fenced courtyard w/ covered & open areas perfect for gardening or afternoon wine under the Carolina blue skies. Walking distance to South End/ Freedom Park/Dilworth. WILL NOT LAST LONG !!!
Last Agent to Sell the Property
Carolina Realty & Investing Group LLC Brokerage Email: ann@cri-group.com License #70957 Listed on: 09/04/2024
Townhouse Details
Home Type
- Townhome
Est. Annual Taxes
- $3,504
Year Built
- Built in 2005
Lot Details
- Fenced
- Lawn
HOA Fees
- $275 Monthly HOA Fees
Parking
- 1 Car Attached Garage
- Garage Door Opener
- Driveway
- On-Street Parking
- 1 Open Parking Space
Home Design
- Traditional Architecture
- Slab Foundation
Interior Spaces
- 1.5-Story Property
- Entrance Foyer
- Living Room with Fireplace
- Home Security System
- Laundry Room
Kitchen
- Electric Cooktop
- Microwave
- Dishwasher
- Disposal
Flooring
- Tile
- Vinyl
Bedrooms and Bathrooms
- Walk-In Closet
Outdoor Features
- Covered patio or porch
Schools
- Selwyn Elementary School
- Alexander Graham Middle School
- Myers Park High School
Utilities
- Central Air
- Heating System Uses Natural Gas
- Gas Water Heater
Community Details
- Carolina Ass. Mgmt Association, Phone Number (704) 565-5009
- Sedgefield Parc Subdivision
- Mandatory home owners association
Listing and Financial Details
- Assessor Parcel Number L5 BLD2 M44-618
Ownership History
Purchase Details
Home Financials for this Owner
Home Financials are based on the most recent Mortgage that was taken out on this home.Purchase Details
Home Financials for this Owner
Home Financials are based on the most recent Mortgage that was taken out on this home.Purchase Details
Home Financials for this Owner
Home Financials are based on the most recent Mortgage that was taken out on this home.Purchase Details
Home Financials for this Owner
Home Financials are based on the most recent Mortgage that was taken out on this home.Purchase Details
Home Financials for this Owner
Home Financials are based on the most recent Mortgage that was taken out on this home.Purchase Details
Home Financials for this Owner
Home Financials are based on the most recent Mortgage that was taken out on this home.Similar Homes in Charlotte, NC
Home Values in the Area
Average Home Value in this Area
Purchase History
| Date | Type | Sale Price | Title Company |
|---|---|---|---|
| Warranty Deed | $585,000 | None Listed On Document | |
| Warranty Deed | $320,000 | None Available | |
| Warranty Deed | $259,000 | Investors Title Insurance Co | |
| Warranty Deed | $210,000 | None Available | |
| Warranty Deed | $270,000 | None Available | |
| Warranty Deed | $213,000 | First American Title Ins Co |
Mortgage History
| Date | Status | Loan Amount | Loan Type |
|---|---|---|---|
| Open | $354,250 | New Conventional | |
| Previous Owner | $209,900 | New Conventional | |
| Previous Owner | $220,000 | New Conventional | |
| Previous Owner | $246,050 | New Conventional | |
| Previous Owner | $206,196 | FHA | |
| Previous Owner | $195,000 | Purchase Money Mortgage | |
| Previous Owner | $170,280 | Fannie Mae Freddie Mac |
Property History
| Date | Event | Price | Change | Sq Ft Price |
|---|---|---|---|---|
| 10/15/2024 10/15/24 | Sold | $585,000 | 0.0% | $367 / Sq Ft |
| 09/04/2024 09/04/24 | For Sale | $585,000 | +82.8% | $367 / Sq Ft |
| 05/09/2018 05/09/18 | Sold | $320,000 | 0.0% | $201 / Sq Ft |
| 04/09/2018 04/09/18 | Pending | -- | -- | -- |
| 04/06/2018 04/06/18 | For Sale | $320,000 | -- | $201 / Sq Ft |
Tax History Compared to Growth
Tax History
| Year | Tax Paid | Tax Assessment Tax Assessment Total Assessment is a certain percentage of the fair market value that is determined by local assessors to be the total taxable value of land and additions on the property. | Land | Improvement |
|---|---|---|---|---|
| 2023 | $3,504 | $458,700 | $110,000 | $348,700 |
| 2022 | $3,076 | $305,700 | $85,000 | $220,700 |
| 2021 | $3,065 | $305,700 | $85,000 | $220,700 |
| 2020 | $3,057 | $305,700 | $85,000 | $220,700 |
| 2019 | $3,042 | $305,700 | $85,000 | $220,700 |
| 2018 | $3,271 | $243,700 | $60,000 | $183,700 |
| 2017 | $3,217 | $243,700 | $60,000 | $183,700 |
| 2016 | $3,208 | $243,700 | $60,000 | $183,700 |
| 2015 | $3,196 | $243,700 | $60,000 | $183,700 |
| 2014 | $3,169 | $243,700 | $60,000 | $183,700 |
Agents Affiliated with this Home
-
A
Seller's Agent in 2024
Ann Cabaniss
Carolina Realty & Investing Group LLC
-
W
Buyer's Agent in 2024
Will Curtis
EXP Realty LLC Ballantyne
-
K
Seller's Agent in 2018
Kate Terrigno
Corcoran HM Properties
-
C
Buyer's Agent in 2018
Catherine Tharp
Dickens Mitchener & Associates Inc
Map
Source: Canopy MLS (Canopy Realtor® Association)
MLS Number: 4177760
APN: 149-131-03
- 1100 Clawson Ct
- 1114 Urban Place
- 984 Park Slope Dr Unit 42
- 1120 Guilford Rd
- 3210 Cambridge Rd
- 1410 Paddock Cir
- 3237 Sunset Dr
- 1141 Hollyheath Ln Unit 41
- 3535 Selwyn Farms Ln
- 804 Bradford Woods Dr Unit 8
- 805 Bradford Woods Dr Unit 9
- 3308 Selwyn Farms Ln Unit 5
- 3308 Selwyn Farms Ln Unit 2
- 2938 Hillside Springs Dr
- 624 Heather Ln
- 1245 Paddock Cir
- 807 Water Wheel Ct
- 3144 Sunset Dr
- 3302 Selwyn Farms Ln Unit 9
- 814 Selwyn Oaks Ct Unit 9/A&B
