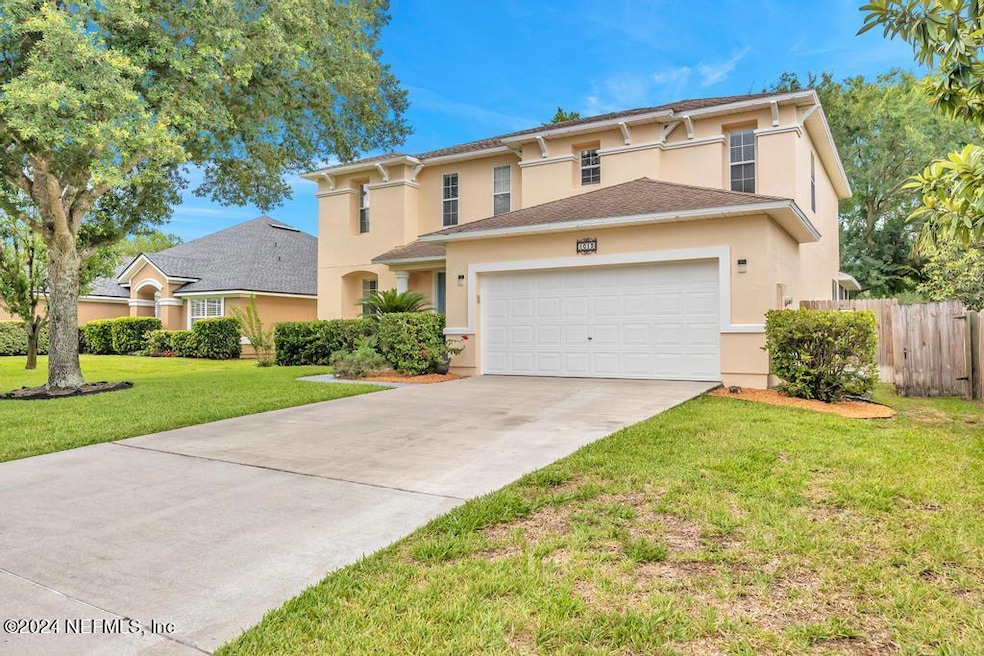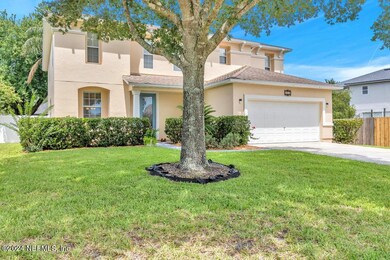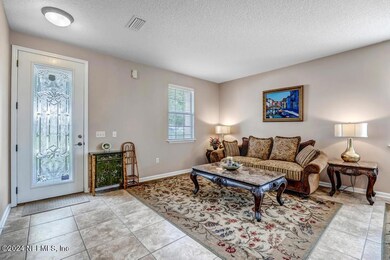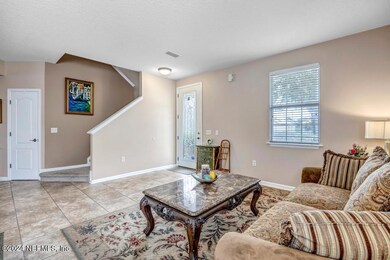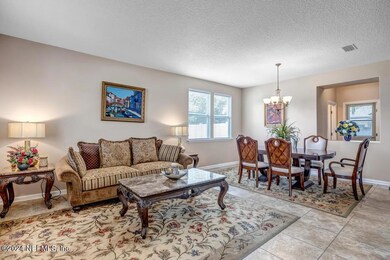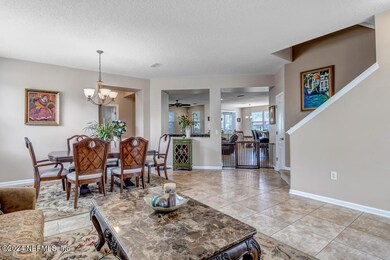
1013 Dunstable Ln Ponte Vedra, FL 32081
Highlights
- Open Floorplan
- A-Frame Home
- Tennis Courts
- Valley Ridge Academy Rated A
- Screened Porch
- Breakfast Area or Nook
About This Home
As of December 2024Price Reduced Again! Motivated Seller!Discover your dream home in the heart of Ponte Vedra! This stunning 3,245 SF residence is truly move-in ready, featuring a brand-new roof (to be installed before closing), fresh exterior paint, ensuring comfort and peace of mind for years to come.Situated just 15 minutes from the pristine beaches and a quick 5-minute drive to the vibrant Nocatee Town Center, this home offers the perfect blend of tranquility and convenience. You'll enjoy easy access to I-95 and 9-B exits, making commutes and travel a breeze. Nestled within one of Florida's top public school districts, this home is an ideal choice for families.This spacious two-story home boasts ample room for everyone. The first floor features a versatile bedroom and full bath, perfect for guests or multi-generational living. The expansive living areas, including a formal living/dining room and a cozy kitchen nook open to the large family room, create an inviting space for entertaining. Upstairs, the master suite is a serene retreat, accompanied by two additional bedrooms, a full bath, and a generous loft space that's perfect for family gatherings or a home office. The gourmet kitchen, equipped with a double oven, is a chef's delight, making meal preparation a joy. Step outside to the screened lanai and unwind as you overlook the meticulously maintained yard, complete with a new fence. With no CDD fees and low HOA fees, this home offers not just luxury, but also value. This is the best price per square foot in the areadon't miss out on this incredible opportunity to own a home that's close to everything you need, including shopping, dining, and the beach. Schedule your tour today and see for yourself why this Ponte Vedra gem is the perfect place to call home!
Last Agent to Sell the Property
MOXII PRO REALTY License #3232989 Listed on: 09/15/2024
Home Details
Home Type
- Single Family
Est. Annual Taxes
- $5,868
Year Built
- Built in 2006
Lot Details
- 6,970 Sq Ft Lot
- Property is Fully Fenced
- Wood Fence
- Front and Back Yard Sprinklers
HOA Fees
- $69 Monthly HOA Fees
Parking
- 2 Car Garage
- Garage Door Opener
Home Design
- A-Frame Home
- Traditional Architecture
- Shingle Roof
- Stucco
Interior Spaces
- 3,245 Sq Ft Home
- 2-Story Property
- Open Floorplan
- Ceiling Fan
- Screened Porch
Kitchen
- Breakfast Area or Nook
- Breakfast Bar
- Double Convection Oven
- Electric Oven
- Electric Cooktop
- Microwave
- Ice Maker
- Dishwasher
- Disposal
Flooring
- Carpet
- Tile
Bedrooms and Bathrooms
- 4 Bedrooms
- 3 Full Bathrooms
- Bathtub With Separate Shower Stall
Laundry
- Laundry on upper level
- Dryer
Schools
- Valley Ridge Academy Elementary And Middle School
- Allen D. Nease High School
Utilities
- Central Heating and Cooling System
- Electric Water Heater
Listing and Financial Details
- Assessor Parcel Number 0232415070
Community Details
Overview
- Association fees include trash
- Walden Chase Homeowner's Association, Phone Number (904) 483-3095
- Walden Chase Subdivision
Recreation
- Tennis Courts
- Community Basketball Court
- Pickleball Courts
- Community Playground
- Park
Ownership History
Purchase Details
Home Financials for this Owner
Home Financials are based on the most recent Mortgage that was taken out on this home.Purchase Details
Purchase Details
Home Financials for this Owner
Home Financials are based on the most recent Mortgage that was taken out on this home.Purchase Details
Purchase Details
Home Financials for this Owner
Home Financials are based on the most recent Mortgage that was taken out on this home.Similar Homes in the area
Home Values in the Area
Average Home Value in this Area
Purchase History
| Date | Type | Sale Price | Title Company |
|---|---|---|---|
| Warranty Deed | $505,000 | None Listed On Document | |
| Quit Claim Deed | $100 | None Listed On Document | |
| Warranty Deed | $263,500 | Landmark Title | |
| Warranty Deed | $240,000 | Landmark Title | |
| Special Warranty Deed | $387,700 | Associated Land Title Group |
Mortgage History
| Date | Status | Loan Amount | Loan Type |
|---|---|---|---|
| Previous Owner | $263,500 | VA | |
| Previous Owner | $368,298 | Fannie Mae Freddie Mac |
Property History
| Date | Event | Price | Change | Sq Ft Price |
|---|---|---|---|---|
| 12/27/2024 12/27/24 | Sold | $505,000 | -6.3% | $156 / Sq Ft |
| 11/26/2024 11/26/24 | Pending | -- | -- | -- |
| 09/15/2024 09/15/24 | Price Changed | $539,000 | 0.0% | $166 / Sq Ft |
| 09/15/2024 09/15/24 | For Sale | $539,000 | -1.8% | $166 / Sq Ft |
| 09/15/2024 09/15/24 | Off Market | $549,000 | -- | -- |
| 08/25/2024 08/25/24 | Price Changed | $549,000 | -5.2% | $169 / Sq Ft |
| 08/06/2024 08/06/24 | Price Changed | $579,000 | -3.3% | $178 / Sq Ft |
| 07/21/2024 07/21/24 | Price Changed | $599,000 | -1.6% | $185 / Sq Ft |
| 06/29/2024 06/29/24 | For Sale | $609,000 | -- | $188 / Sq Ft |
Tax History Compared to Growth
Tax History
| Year | Tax Paid | Tax Assessment Tax Assessment Total Assessment is a certain percentage of the fair market value that is determined by local assessors to be the total taxable value of land and additions on the property. | Land | Improvement |
|---|---|---|---|---|
| 2025 | $5,868 | $491,134 | $100,000 | $391,134 |
| 2024 | $5,868 | $488,267 | $100,000 | $388,267 |
| 2023 | $5,868 | $506,700 | $100,000 | $406,700 |
| 2022 | $5,261 | $438,192 | $89,600 | $348,592 |
| 2021 | $4,519 | $325,954 | $0 | $0 |
| 2020 | $4,179 | $296,638 | $0 | $0 |
| 2019 | $4,008 | $270,666 | $0 | $0 |
| 2018 | $4,078 | $273,010 | $0 | $0 |
| 2017 | $4,210 | $276,921 | $58,000 | $218,921 |
| 2016 | $4,107 | $261,853 | $0 | $0 |
| 2015 | $3,915 | $249,060 | $0 | $0 |
| 2014 | $3,543 | $215,437 | $0 | $0 |
Agents Affiliated with this Home
-
KIMIKO STEPHENS

Seller's Agent in 2024
KIMIKO STEPHENS
MOXII PRO REALTY
30 Total Sales
-
Maria Vaughn
M
Buyer's Agent in 2024
Maria Vaughn
FLORIDA HOMES REALTY & MTG LLC
(904) 800-9895
2 Total Sales
Map
Source: realMLS (Northeast Florida Multiple Listing Service)
MLS Number: 2034494
APN: 023241-5070
- 1213 Belhaven Ln
- 1220 Belhaven Ln
- 10695 Old Dixie Hwy
- 10685 Quail Ridge Dr
- 259 Fellbrook Dr
- 41 Brybar Dr
- 75 Brybar Dr
- 94 Big Pine Ln
- 145 Brybar Dr
- 59 Fellbrook Dr
- 64 Big Pine Ln
- 60 Big Pine Ln
- 48 Big Pine Ln
- 44 Big Pine Ln
- 106 Big Pine Ln
- 34 Big Pine Ln
- 167 Brybar Dr
- 24 Big Pine Ln
- 18 Big Pine Ln
- 62 Woodland Park Dr
