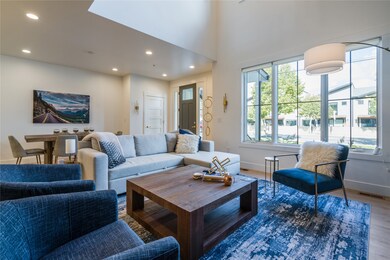1013 E 7th St Unit D Whitefish, MT 59937
Estimated payment $8,246/month
Highlights
- City View
- Open Floorplan
- Vaulted Ceiling
- Whitefish Middle School Rated A
- Deck
- Modern Architecture
About This Home
Discover The Row—a contemporary condominium community in the heart of downtown Whitefish. This impressive four-bedroom residence blends luxury and function, offering an ideal opportunity for both investors and homeowners. Enjoy an open-concept design with a main-level primary suite and a second living area upstairs alongside three additional bedrooms. Elegant finishes throughout include rich hardwood flooring and beautifully tiled kitchen and baths. Experience upscale living just steps from all that downtown Whitefish has to offer. Furniture is negotiable.
Listing Agent
RE/MAX Rocky Mountain Real Estate License #RRE-BRO-LIC-79641 Listed on: 10/07/2025

Property Details
Home Type
- Condominium
Est. Annual Taxes
- $21,963
Year Built
- Built in 2021
Lot Details
- Back Yard Fenced
HOA Fees
- $100 Monthly HOA Fees
Parking
- 2 Car Garage
- Alley Access
Home Design
- Modern Architecture
- Poured Concrete
- Asphalt Roof
- Wood Siding
Interior Spaces
- 2,096 Sq Ft Home
- Property has 2 Levels
- Open Floorplan
- Vaulted Ceiling
- 1 Fireplace
- City Views
- Basement
- Crawl Space
Kitchen
- Oven or Range
- Microwave
- Dishwasher
- Disposal
Bedrooms and Bathrooms
- 4 Bedrooms
- Walk-In Closet
Laundry
- Dryer
- Washer
Outdoor Features
- Deck
- Covered Patio or Porch
Utilities
- Forced Air Heating and Cooling System
- Heating System Uses Gas
- Natural Gas Connected
- High Speed Internet
- Cable TV Available
Listing and Financial Details
- Assessor Parcel Number 07429331406017004
Community Details
Overview
- Association fees include snow removal
- Built by Ruis Construction
- The Row Subdivision
Recreation
- Snow Removal
Map
Home Values in the Area
Average Home Value in this Area
Property History
| Date | Event | Price | List to Sale | Price per Sq Ft | Prior Sale |
|---|---|---|---|---|---|
| 10/07/2025 10/07/25 | For Sale | $1,190,000 | +19.6% | $568 / Sq Ft | |
| 04/25/2024 04/25/24 | Sold | -- | -- | -- | View Prior Sale |
| 01/13/2024 01/13/24 | Pending | -- | -- | -- | |
| 12/29/2023 12/29/23 | For Sale | $995,000 | -- | $475 / Sq Ft |
Source: Montana Regional MLS
MLS Number: 30058353
- 1010 7th St E Unit G
- 711 Park Ave
- 5 Park Ave Unit Lot 19 & 20
- 602 Park Ave
- 555 Park Ave
- 919 Columbia Ave Unit A
- 824 10th St
- 620 E 6th St
- 1319 3rd St
- 841, 845, 851 Baker Ave
- NHN Baker Ave
- 704 Obrien Ave
- 301 2nd St E Unit 2D
- 300 2nd St E Unit 2
- 84 Wedgewood Ln
- 220 2nd St E Unit 201
- 220 2nd St E Unit 204
- 220 2nd St E Unit 202
- 214 2nd St E Unit Suite 302
- 214 2nd St E Unit Suite 201
- 901 Kalispell Ave
- 1047 Columbia Ave
- 916 2nd St E
- 1010 Baker Ave Unit 304
- 1840 Baker Ave Unit 301
- 718 Edgewood Place
- 104 Colorado Ave Unit B
- 110 Colorado Ave
- 722 Waverly Place Unit 3
- 715 Cedar St
- 710 Birch Point Dr
- 275 C Blackberry Loop
- 52 B Elderberry Loop
- 60 Elderberry Loop
- 215 Fox Hollow Ln
- 6002 St Moritz Dr Unit G
- 6005 St Moritz Dr Unit B
- 6300 Locarno Dr Unit K
- 1141 Meadowlark Ln
- 2337 Nordic Loop






