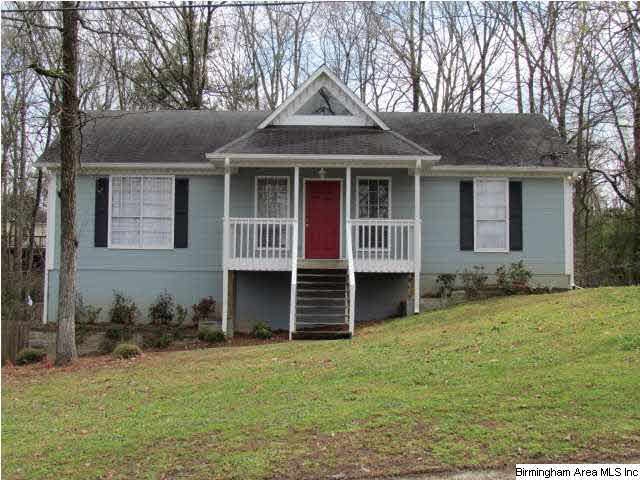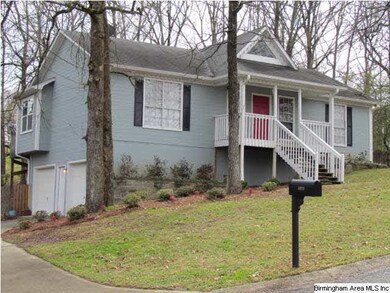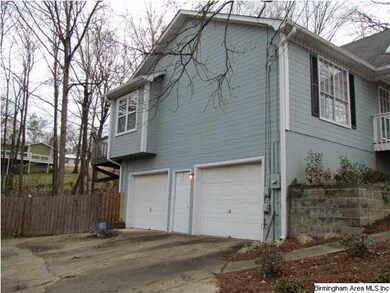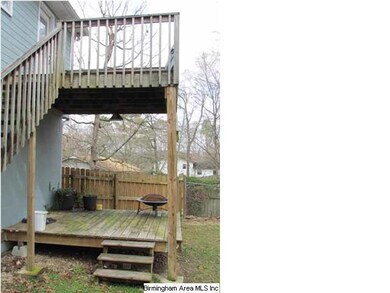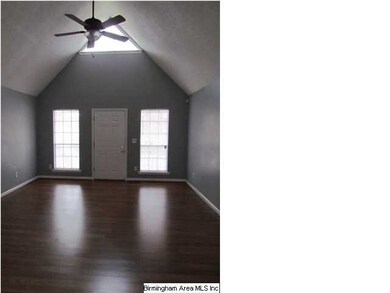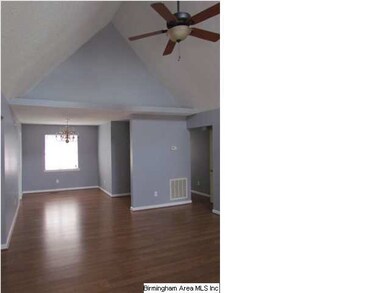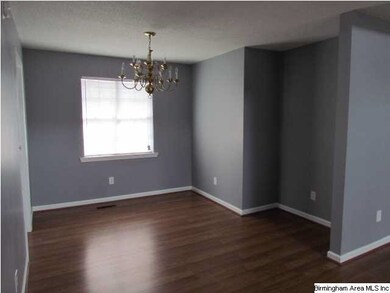
Highlights
- Deck
- Wood Flooring
- Great Room
- Cathedral Ceiling
- Hydromassage or Jetted Bathtub
- Fenced Yard
About This Home
As of July 2018REDUCED!!! Nice well kept 3 bedroom 2 bath home on a full basement located in the heart of Moody. This home features a great room with cathedral ceiling, dinning room and updated eat-in kitchen with stainless appliances, including refrigerator. There is hardwood laminate flooring throughout. The home is a split bedroom design with walk-in closets and jetted tub in the master bath. Walk outdoors and enjoy your evening on the back deck with a large fenced in yard. There is also an additional deck area for entertaining at ground level under the main deck.
Home Details
Home Type
- Single Family
Est. Annual Taxes
- $782
Year Built
- 1994
Lot Details
- Fenced Yard
- Interior Lot
- Few Trees
Parking
- 2 Car Garage
- Basement Garage
- Side Facing Garage
- Driveway
Home Design
- Concrete Block And Stucco Construction
Interior Spaces
- 1-Story Property
- Cathedral Ceiling
- Ceiling Fan
- Great Room
- Dining Room
Kitchen
- Stove
- Dishwasher
- Laminate Countertops
Flooring
- Wood
- Laminate
- Vinyl
Bedrooms and Bathrooms
- 3 Bedrooms
- Split Bedroom Floorplan
- Walk-In Closet
- 2 Full Bathrooms
- Hydromassage or Jetted Bathtub
- Bathtub and Shower Combination in Primary Bathroom
Laundry
- Laundry Room
- Electric Dryer Hookup
Unfinished Basement
- Basement Fills Entire Space Under The House
- Laundry in Basement
Outdoor Features
- Deck
Utilities
- Central Heating and Cooling System
- Electric Water Heater
- Septic Tank
Community Details
- $15 Other Monthly Fees
Listing and Financial Details
- Assessor Parcel Number 26-01-02-0-001-009.081
Ownership History
Purchase Details
Home Financials for this Owner
Home Financials are based on the most recent Mortgage that was taken out on this home.Purchase Details
Home Financials for this Owner
Home Financials are based on the most recent Mortgage that was taken out on this home.Purchase Details
Home Financials for this Owner
Home Financials are based on the most recent Mortgage that was taken out on this home.Similar Home in the area
Home Values in the Area
Average Home Value in this Area
Purchase History
| Date | Type | Sale Price | Title Company |
|---|---|---|---|
| Warranty Deed | $158,900 | None Available | |
| Warranty Deed | $133,500 | None Available | |
| Warranty Deed | $113,810 | None Available |
Mortgage History
| Date | Status | Loan Amount | Loan Type |
|---|---|---|---|
| Open | $159,141 | New Conventional | |
| Closed | $160,505 | New Conventional | |
| Previous Owner | $131,081 | FHA | |
| Previous Owner | $4,005 | Stand Alone Second | |
| Previous Owner | $240,000 | Unknown | |
| Previous Owner | $88,125 | Purchase Money Mortgage |
Property History
| Date | Event | Price | Change | Sq Ft Price |
|---|---|---|---|---|
| 07/13/2018 07/13/18 | Sold | $158,900 | -0.6% | $125 / Sq Ft |
| 05/11/2018 05/11/18 | For Sale | $159,900 | +19.8% | $125 / Sq Ft |
| 06/18/2013 06/18/13 | Sold | $133,500 | +0.5% | $105 / Sq Ft |
| 05/20/2013 05/20/13 | Pending | -- | -- | -- |
| 03/26/2013 03/26/13 | For Sale | $132,900 | -- | $104 / Sq Ft |
Tax History Compared to Growth
Tax History
| Year | Tax Paid | Tax Assessment Tax Assessment Total Assessment is a certain percentage of the fair market value that is determined by local assessors to be the total taxable value of land and additions on the property. | Land | Improvement |
|---|---|---|---|---|
| 2024 | $782 | $32,548 | $8,000 | $24,548 |
| 2023 | $782 | $30,036 | $8,000 | $22,036 |
| 2022 | $718 | $15,018 | $4,000 | $11,018 |
| 2021 | $464 | $15,018 | $4,000 | $11,018 |
| 2020 | $486 | $14,824 | $3,500 | $11,324 |
| 2019 | $475 | $14,524 | $3,200 | $11,324 |
| 2018 | $383 | $11,980 | $0 | $0 |
| 2017 | $398 | $11,980 | $0 | $0 |
| 2016 | $383 | $11,980 | $0 | $0 |
| 2015 | $398 | $11,980 | $0 | $0 |
| 2014 | $398 | $12,400 | $0 | $0 |
Agents Affiliated with this Home
-

Seller's Agent in 2018
Judy Kirkland
ERA King Real Estate - Moody
(205) 640-0133
14 in this area
108 Total Sales
-

Buyer's Agent in 2018
Samantha Cato
ARC Realty Pelham Branch
(205) 422-7547
57 Total Sales
-

Seller's Agent in 2013
Paula Krafft
Moody Realty
(205) 365-9612
22 in this area
57 Total Sales
-

Buyer's Agent in 2013
Josh Vernon
Keller Williams Realty Vestavia
(205) 706-5260
43 in this area
653 Total Sales
Map
Source: Greater Alabama MLS
MLS Number: 558606
APN: 26-01-02-0-001-009.081
- 1123 Windsor Pkwy
- 1150 Windsor Pkwy
- 1055 Windsor Pkwy
- 1042 Windsor Pkwy
- 1037 Windsor Pkwy
- 2217 Castle Hill Ln
- 1182 Windsor Pkwy
- 908 Birch St
- 2310 Crowns Ln
- 0 Old World Pkwy
- 1205 Windsor Pkwy
- 224 Oak Hill Ln
- 1135 Oak Blvd
- 1149 Oak Blvd
- 0000 Shirley Rd
- 2615 Hickory Ln
- 1533 Park Ave
- 1410 Putman Dr
- 0 Park Ave Unit 1 21406481
- 1032 Lexington Dr
