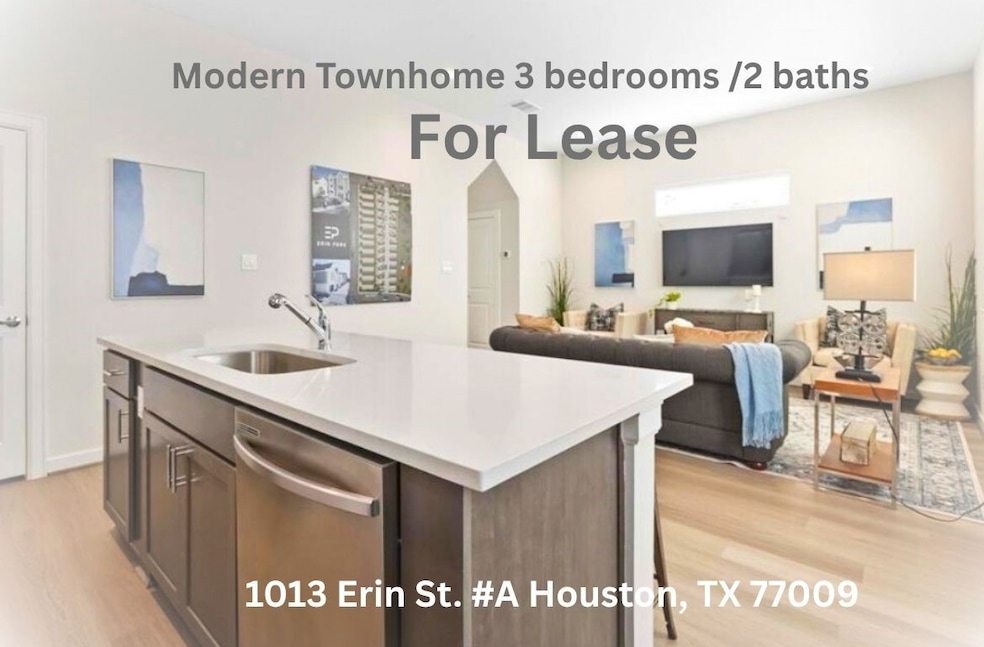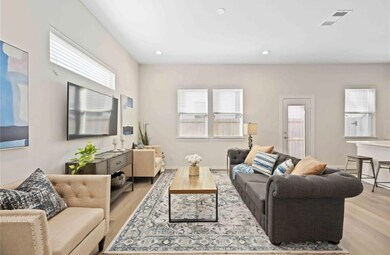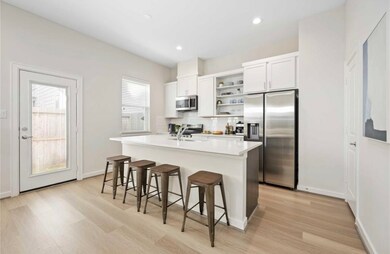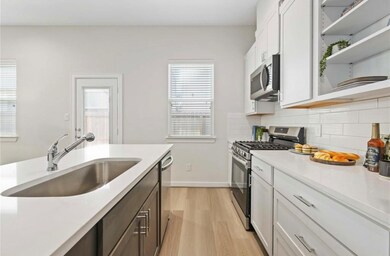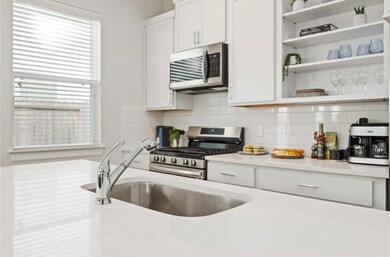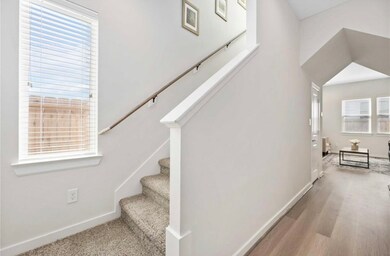1013 Erin St Unit A Houston, TX 77009
Northside Village NeighborhoodHighlights
- New Construction
- Contemporary Architecture
- Quartz Countertops
- Green Roof
- High Ceiling
- 5-minute walk to Avenue Place Park
About This Home
Welcome to the modern living! Newly built 3/2 Townhome in Erin Park, a gated community minutes from Downtown and Heights. Corner 2 story unit with split plan and 1st floor living. 2 car garage with Emporia EV Charger and 4 prong outlet installed. Kitchen features Stainless Steel appliances and Quartz island. Included are Refrigerator, Washer/Dryer, Upgraded Ceiling Fans. NEW construction, never lived in. End unit with private backyard and fenced dog park. Prewired for High speed Fiber ATT internet. Very central location. Minutes away from Downtown, Heights, Midtown, and EaDo. Easy access to All major highways of Houston for fast access to Airports and Medical Center. Only 3 minutes away from the local MD Andersen YMCA gym. Close to Irvington park and White Oak Bayou trails. Special welcome to tenants with immediate move-in!
Listing Agent
REALM Real Estate Professionals - Galleria License #0741508 Listed on: 11/18/2025

Townhouse Details
Home Type
- Townhome
Est. Annual Taxes
- $4,923
Year Built
- Built in 2023 | New Construction
Lot Details
- 1,725 Sq Ft Lot
- Back Yard Fenced
- Sprinkler System
Parking
- 2 Car Attached Garage
- Electric Vehicle Home Charger
- Garage Door Opener
- Electric Gate
- Additional Parking
Home Design
- Contemporary Architecture
- Split Level Home
- Radiant Barrier
Interior Spaces
- 1,483 Sq Ft Home
- 2-Story Property
- High Ceiling
- Ceiling Fan
- Window Treatments
- Entrance Foyer
- Family Room Off Kitchen
- Living Room
- Open Floorplan
- Utility Room
- Stacked Washer and Dryer
Kitchen
- Breakfast Bar
- Walk-In Pantry
- Gas Oven
- Gas Range
- Microwave
- Dishwasher
- Kitchen Island
- Quartz Countertops
- Disposal
Flooring
- Carpet
- Vinyl Plank
- Vinyl
Bedrooms and Bathrooms
- 3 Bedrooms
- En-Suite Primary Bedroom
- 2 Full Bathrooms
- Double Vanity
- Bathtub with Shower
Home Security
- Prewired Security
- Security Gate
Eco-Friendly Details
- Green Roof
- ENERGY STAR Qualified Appliances
- Energy-Efficient Windows with Low Emissivity
- Energy-Efficient HVAC
- Energy-Efficient Lighting
- Energy-Efficient Insulation
- Energy-Efficient Thermostat
- Ventilation
Outdoor Features
- Outdoor Storage
Schools
- Looscan Elementary School
- Marshall Middle School
- Northside High School
Utilities
- Central Heating and Cooling System
- Heating System Uses Gas
- Programmable Thermostat
- Tankless Water Heater
Listing and Financial Details
- Property Available on 10/6/25
- Long Term Lease
Community Details
Overview
- King's Property Management Association
- Erin Park Subdivision
- Maintained Community
Recreation
- Dog Park
Pet Policy
- Call for details about the types of pets allowed
- Pet Deposit Required
Security
- Card or Code Access
- Fire and Smoke Detector
Map
Source: Houston Association of REALTORS®
MLS Number: 79929183
APN: 1454000010001
- 1013 Erin St Unit M
- 1013 Erin St Unit S
- 1013 Erin St Unit U
- 1013 Erin St Unit V
- 4017 Robertson St
- 1203 Egypt St
- 4327 Robertson St
- 1106 Weiss St
- 4331 Cetti St
- 4118 Gano St
- 1115 Alber St
- 3808 Cochran St
- 1415 & 1417 Amundsen St
- 4202 Billingsley St
- 1105 Amundsen St
- 4504 Robertson St
- 4508 Robertson St
- 0 Billingsley St
- 4209 Billingsley St
- 1311 Alber St
- 1016 Patton St
- 3914 Cetti St
- 4339 Cetti St
- 4201 Irvington Blvd
- 1212 Shelby St
- 4005 Irvington Blvd Unit 6
- 3808 Cochran St
- 4201 Chapman St Unit B
- 3722 Robertson St
- 4314 Gano St
- 3816 Gano St Unit B
- 4209 Billingsley St
- 4101 Edison St
- 4113 Edison St
- 3807 Terry St
- 4406 Edison St
- 4215 Hardy St
- 4623 Cochran St
- 3803 Hardy St Unit 3803
- 3419 Elser St
