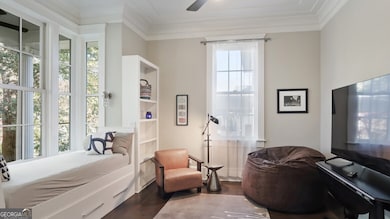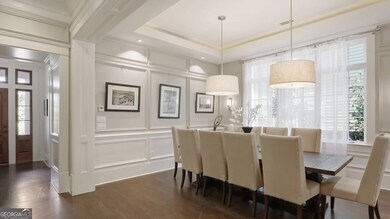1013 Euclid Ave NE Atlanta, GA 30307
Inman Park NeighborhoodHighlights
- Guest House
- Home Theater
- City View
- Springdale Park Elementary School Rated A
- Pool House
- Viking Appliances
About This Home
An extraordinary custom Inman Park home with separate guest or in-law suite above garage with full kitchen, W/D and bathroom! Well-located within a short stroll to all the action in Virginia Highlands, Piedmont Park, Ponce City Market, The Beltline and more. An open family style kitchen with quartz counters, Sub-zero fridge, 6 burner gas Viking range with griddle, under counter microwave and butler's pantry with wet bar walk-in pantry. Built-in breakfast nook and large dining room with vaulted ceiling. Large open living space with double-sided fireplace to screened porch. Main floor guest room with en suite and wide plank reclaimed hardwoods up and down. Make life easy with your integrated home automation system. Upstairs massive owner's suite with huge walk-in closet, separate tub and shower. Convenient two car attached garage, and heated saltwater pool!
Home Details
Home Type
- Single Family
Year Built
- Built in 2013
Lot Details
- 7,841 Sq Ft Lot
- Fenced Front Yard
- Fenced
- Garden
Home Design
- Traditional Architecture
- Concrete Roof
Interior Spaces
- 4,182 Sq Ft Home
- 2-Story Property
- Furnished
- Vaulted Ceiling
- Ceiling Fan
- Entrance Foyer
- Living Room with Fireplace
- 2 Fireplaces
- Home Theater
- Den
- Screened Porch
- Keeping Room
- Wood Flooring
- City Views
Kitchen
- Country Kitchen
- Breakfast Area or Nook
- Walk-In Pantry
- Double Oven
- Microwave
- Ice Maker
- Dishwasher
- Viking Appliances
- Kitchen Island
- Solid Surface Countertops
- Disposal
Bedrooms and Bathrooms
- 6 Bedrooms | 1 Primary Bedroom on Main
- Walk-In Closet
- Double Vanity
- Soaking Tub
- Bathtub Includes Tile Surround
- Separate Shower
Laundry
- Dryer
- Washer
Finished Basement
- Interior Basement Entry
- Finished Basement Bathroom
Home Security
- Home Security System
- Fire and Smoke Detector
Parking
- 3 Car Garage
- Side or Rear Entrance to Parking
- Garage Door Opener
Pool
- Pool House
- Saltwater Pool
Outdoor Features
- Outdoor Fireplace
- Shed
Additional Homes
- Guest House
Schools
- Lin Elementary School
- David T Howard Middle School
- Midtown High School
Utilities
- Central Heating and Cooling System
- Heat Pump System
- Hot Water Heating System
- Heating System Uses Natural Gas
- High Speed Internet
- Cable TV Available
Listing and Financial Details
- Security Deposit $20,000
Community Details
Overview
- No Home Owners Association
- Association fees include cable TV, heating/cooling, internet, maintenance exterior, ground maintenance, pest control, sewer, swimming, trash, water
Pet Policy
- Pets Allowed
Map
Property History
| Date | Event | Price | List to Sale | Price per Sq Ft | Prior Sale |
|---|---|---|---|---|---|
| 12/09/2024 12/09/24 | For Rent | $20,000 | +506.1% | -- | |
| 10/08/2024 10/08/24 | Off Market | $3,300 | -- | -- | |
| 02/15/2023 02/15/23 | For Rent | $3,300 | 0.0% | -- | |
| 11/29/2012 11/29/12 | Sold | $300,000 | -7.7% | -- | View Prior Sale |
| 06/03/2012 06/03/12 | Pending | -- | -- | -- | |
| 04/13/2012 04/13/12 | For Sale | $325,000 | -- | -- |
Source: Georgia MLS
MLS Number: 10424572
APN: 14-0014-0008-105-4
- 1118 Austin Ave NE
- 216 Haralson Ln NE
- 958 Austin Ave NE
- 242 Haralson Ave NE
- 923 Austin Ave NE
- 216 Haralson Ave NE
- 418 N Highland Ave NE
- 245 N Highland Ave NE Unit 408
- 245 N Highland Ave NE Unit 402
- 1070 Colquitt Ave NE
- 373 Moreland Ave NE Unit 302
- 148 Waverly Way NE Unit 6
- 1221 Caroline St NE Unit 208
- 1221 Caroline St NE Unit 201
- 200 N Highland Ave NE Unit 207
- 870 Inman Village Pkwy NE Unit 321
- 870 Inman Village Pkwy NE Unit 212
- 870 Inman Village Pkwy NE Unit 203
- 972 Dekalb Ave NE Unit 203
- 255 Elmira Place NE
- 1031 Austin Ave NE Unit 1
- 1095 Alta Ave NE Unit 3
- 201 Hurt St NE Unit ENTIRE HOME
- 201 Hurt St NE Unit A
- 242 Haralson Ave NE
- 950 Austin Ave NE
- 352 Sinclair Ave NE
- 937 Austin Ave NE Unit B - UPPER
- 937 Austin Ave NE Unit A - LOWER
- 214 Hurt St NE
- 360 Sinclair Ave NE
- 1080 Euclid Ave NE
- 216 Haralson Ave NE
- 235 Elizabeth St NE
- 299 N Highland Ave NE
- 299 N Highland Ave NE Unit 3041
- 425 N Highland Ave NE
- 418 Sinclair Ave NE
- 240 N Highland Ave NE
- 245 N Highland Ave NE Unit 404







