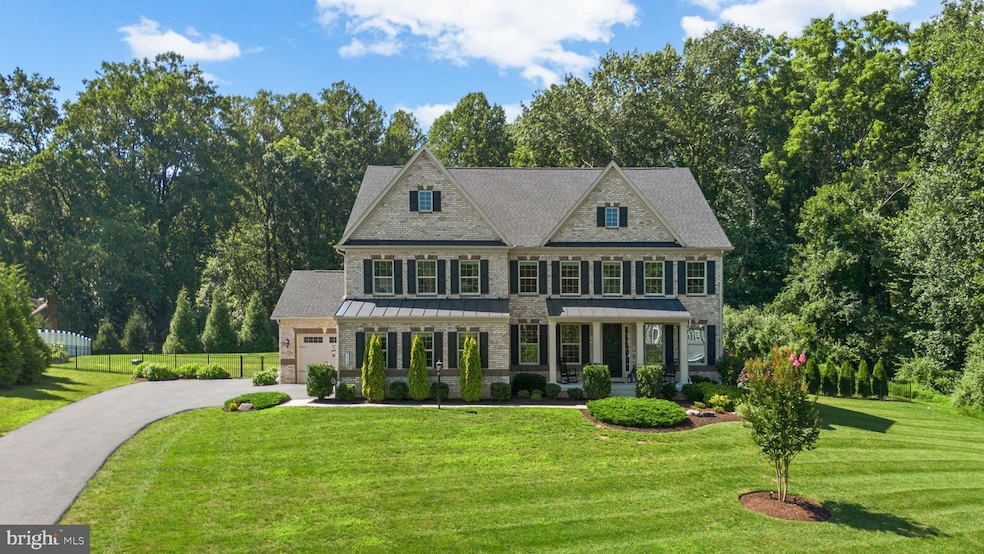
1013 High Stepper Trail Sykesville, MD 21784
Estimated payment $9,846/month
Highlights
- Colonial Architecture
- Deck
- Backs to Trees or Woods
- West Friendship Elementary School Rated A
- Property is near a park
- Wood Flooring
About This Home
Tucked away at the end of a quiet cul-de-sac in Sykesville’s sought-after Walker Meadows community, this exceptional 5 bedroom, 6.5 bath NVHomes estate blends refined luxury with unmatched natural beauty. Set on 1.34 private acres and backing directly to 16,000 acres of Patapsco Valley State Park, the property offers direct access to miles of scenic mountain biking and equestrian trails. Built in 2020, the home spans over 6,300 square feet of finished space with high-end finishes throughout, including a dramatic two-story great room, chef’s kitchen with quartz countertops and a six-burner gas range, formal dining room with a butler’s pantry, and a main level guest suite. Upstairs, the owner’s retreat features tray ceilings, dual walk-in closets, and a spa-like bath with a soaking tub and a glass shower, while each additional bedroom includes its own private ensuite. The finished lower level expands your living space with a large rec room, yoga studio, full bath, kitchenette, and walk-up access to the backyard. Outside, this home is a true sanctuary with a custom in-ground pool, an outdoor fireplace, a covered deck overlooking the woods, a fully fenced-in backyard, and a patio perfect for relaxing or entertaining.
Home Details
Home Type
- Single Family
Est. Annual Taxes
- $16,174
Year Built
- Built in 2020
Lot Details
- 1.34 Acre Lot
- Cul-De-Sac
- Back Yard Fenced
- Landscaped
- Backs to Trees or Woods
- Property is zoned RRDEO
HOA Fees
- $68 Monthly HOA Fees
Parking
- 2 Car Attached Garage
- Side Facing Garage
- Garage Door Opener
- Driveway
Home Design
- Colonial Architecture
- Brick Exterior Construction
- Asphalt Roof
- Vinyl Siding
Interior Spaces
- Property has 3 Levels
- Chair Railings
- Crown Molding
- Ceiling Fan
- Recessed Lighting
- Double Pane Windows
- Insulated Windows
- Window Screens
- Mud Room
- Entrance Foyer
- Great Room
- Family Room Off Kitchen
- Breakfast Room
- Dining Room
- Den
- Attic
Kitchen
- Eat-In Kitchen
- Built-In Oven
- Cooktop
- Built-In Microwave
- Ice Maker
- Dishwasher
- Stainless Steel Appliances
- Kitchen Island
- Disposal
Flooring
- Wood
- Carpet
Bedrooms and Bathrooms
- En-Suite Primary Bedroom
- Walk-In Closet
- Walk-in Shower
Laundry
- Laundry on upper level
- Dryer
- Washer
Finished Basement
- Heated Basement
- Basement Fills Entire Space Under The House
- Walk-Up Access
- Rear Basement Entry
- Sump Pump
- Basement Windows
Outdoor Features
- Deck
- Porch
Schools
- West Friendship Elementary School
- Mount View Middle School
- Marriotts Ridge High School
Utilities
- Forced Air Heating and Cooling System
- Heat Pump System
- Vented Exhaust Fan
- Well
- Electric Water Heater
- Septic Tank
Additional Features
- Energy-Efficient Windows
- Property is near a park
Listing and Financial Details
- Tax Lot 3
- Assessor Parcel Number 1403601561
Map
Home Values in the Area
Average Home Value in this Area
Property History
| Date | Event | Price | Change | Sq Ft Price |
|---|---|---|---|---|
| 08/27/2025 08/27/25 | Price Changed | $1,550,000 | -2.8% | $245 / Sq Ft |
| 07/30/2025 07/30/25 | For Sale | $1,595,000 | 0.0% | $252 / Sq Ft |
| 07/16/2025 07/16/25 | Price Changed | $1,595,000 | +23.6% | $252 / Sq Ft |
| 01/19/2022 01/19/22 | Sold | $1,290,000 | -7.9% | $204 / Sq Ft |
| 12/21/2021 12/21/21 | Pending | -- | -- | -- |
| 12/13/2021 12/13/21 | For Sale | $1,400,000 | -- | $221 / Sq Ft |
Similar Homes in Sykesville, MD
Source: Bright MLS
MLS Number: MDHW2056544
- 638 River Rd
- 1128 Taylor Park Rd
- 1020 Henryton Rd
- 1209 Crystal Ridge Rd
- 1336 Crows Foot Rd
- 5870 Washington Rd
- 1700 Armistice Way
- 1384 Driver Rd
- 7558 Willow Bottom Rd
- 7311 Falling Leaves Ct
- 707 Wilson Ave
- 12008 Mettee Rd
- 7306 Kitchens Dr
- 7140 Brangles Rd
- 1420 Marriottsville Rd
- 13701 Forsythe Rd
- 7400 Ridge Rd
- 1952 Granite Point Terrace
- 7431 Jennifer Way
- 7718 Carter Rd
- 7412 Willow Bottom Rd
- 7575 Willow Bottom Rd
- 7420-7 Village Rd
- 7513 Braemar Ct
- 7430 Gaither Rd
- 11920 Frederick Rd
- 1011 Grandview Ave
- 10801 Enfield Dr
- 10677 Hillingdon Rd
- 2106 Harrow Dr
- 2133 Bexley Dr
- 1119 Pennywort Cir
- 11090 Resort Rd
- 10604 Ashford Way
- 753 Rustling Leaf Ct
- 2760 Turf Valley Golf Rd
- 602 Corsair Ct
- 2502 Vivaldi Ln
- 10421 Resort Rd Unit U
- 2273 Ballard Way






