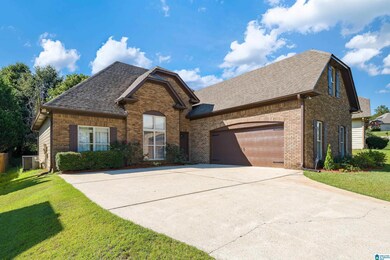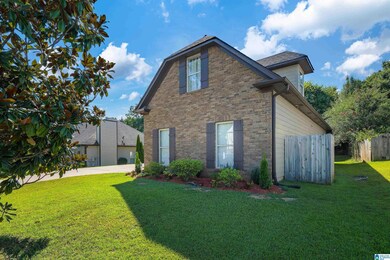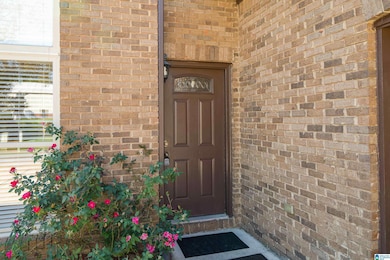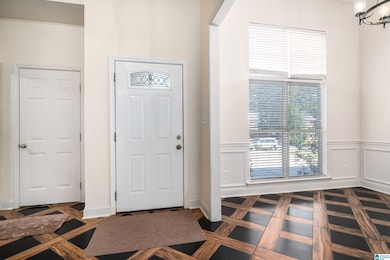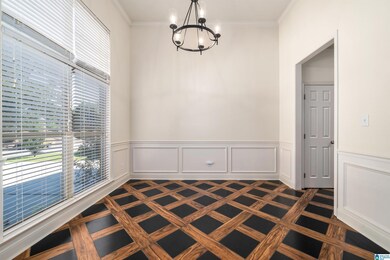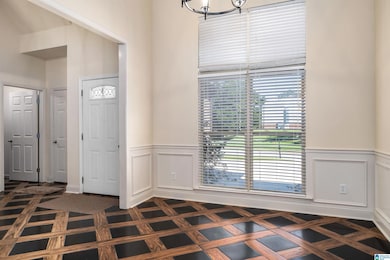
Highlights
- Cathedral Ceiling
- Attic
- Interior Lot
- Hydromassage or Jetted Bathtub
- Keeping Room
- Double Pane Windows
About This Home
As of September 2022Professional pictures coming soon! This beautiful Moody home is located in the Ivy Place community and is a rarity for the neighborhood with 4 bedrooms and 3 full baths. Just minutes from I-20, shopping, and a multitude of dining choices, you'll appreciate the convenience of this location. As you pull into the driveway, the well-maintained condition of the home will be apparent. Stepping through the front door, the craftsmanship of the custom tile floor will immediately catch your eye. Interior features include: soaring ceilings, split bedroom floorplan, keeping room, formal dining, gas fireplace, large eat-in kitchen, and new AC unit. The master suite boasts a huge master closet, jetted tub, separate shower, and water closet. Zoned for Moody schools. Call to schedule your appointment to visit today!
Home Details
Home Type
- Single Family
Est. Annual Taxes
- $710
Year Built
- Built in 2004
Lot Details
- 0.25 Acre Lot
- Interior Lot
- Few Trees
HOA Fees
- $17 Monthly HOA Fees
Parking
- 2 Car Garage
- Garage on Main Level
- Front Facing Garage
- Driveway
- Off-Street Parking
Home Design
- Brick Exterior Construction
- Slab Foundation
- HardiePlank Siding
Interior Spaces
- 1-Story Property
- Smooth Ceilings
- Cathedral Ceiling
- Ceiling Fan
- Recessed Lighting
- Fireplace Features Blower Fan
- Gas Log Fireplace
- Double Pane Windows
- Living Room with Fireplace
- Dining Room
- Keeping Room
- Attic
Kitchen
- Breakfast Bar
- Stove
- Built-In Microwave
- Dishwasher
- Laminate Countertops
Flooring
- Carpet
- Tile
Bedrooms and Bathrooms
- 4 Bedrooms
- Split Bedroom Floorplan
- Walk-In Closet
- 3 Full Bathrooms
- Split Vanities
- Hydromassage or Jetted Bathtub
- Bathtub and Shower Combination in Primary Bathroom
- Separate Shower
Laundry
- Laundry Room
- Laundry on main level
- Washer and Electric Dryer Hookup
Outdoor Features
- Patio
Schools
- Moody Elementary And Middle School
- Moody High School
Utilities
- Central Heating and Cooling System
- Electric Water Heater
Community Details
- Association fees include common grounds mntc, reserve for improvements
- Coming Soon Association
Listing and Financial Details
- Visit Down Payment Resource Website
- Assessor Parcel Number 25-07-35-0-005-003.005
Ownership History
Purchase Details
Home Financials for this Owner
Home Financials are based on the most recent Mortgage that was taken out on this home.Purchase Details
Home Financials for this Owner
Home Financials are based on the most recent Mortgage that was taken out on this home.Purchase Details
Purchase Details
Home Financials for this Owner
Home Financials are based on the most recent Mortgage that was taken out on this home.Similar Homes in the area
Home Values in the Area
Average Home Value in this Area
Purchase History
| Date | Type | Sale Price | Title Company |
|---|---|---|---|
| Warranty Deed | $290,000 | -- | |
| Warranty Deed | $123,000 | None Available | |
| Special Warranty Deed | $500 | None Available | |
| Foreclosure Deed | $219,712 | None Available | |
| Warranty Deed | $160,000 | None Available |
Mortgage History
| Date | Status | Loan Amount | Loan Type |
|---|---|---|---|
| Open | $25,186 | New Conventional | |
| Closed | $15,000 | Credit Line Revolving | |
| Open | $284,747 | FHA | |
| Previous Owner | $157,140 | FHA | |
| Previous Owner | $24,000 | New Conventional | |
| Previous Owner | $5,000 | Stand Alone Second |
Property History
| Date | Event | Price | Change | Sq Ft Price |
|---|---|---|---|---|
| 09/16/2022 09/16/22 | Sold | $290,000 | -3.3% | $132 / Sq Ft |
| 08/13/2022 08/13/22 | For Sale | $299,900 | +143.8% | $136 / Sq Ft |
| 04/20/2016 04/20/16 | Sold | $123,000 | 0.0% | $71 / Sq Ft |
| 02/10/2016 02/10/16 | Pending | -- | -- | -- |
| 10/23/2015 10/23/15 | For Sale | $123,000 | -- | $71 / Sq Ft |
Tax History Compared to Growth
Tax History
| Year | Tax Paid | Tax Assessment Tax Assessment Total Assessment is a certain percentage of the fair market value that is determined by local assessors to be the total taxable value of land and additions on the property. | Land | Improvement |
|---|---|---|---|---|
| 2024 | $1,284 | $52,238 | $11,000 | $41,238 |
| 2023 | $1,284 | $52,238 | $11,000 | $41,238 |
| 2022 | $0 | $22,265 | $5,500 | $16,765 |
| 2021 | $0 | $22,265 | $5,500 | $16,765 |
| 2020 | $0 | $19,131 | $3,800 | $15,331 |
| 2019 | $1,287 | $17,679 | $3,350 | $14,329 |
| 2018 | $557 | $16,860 | $0 | $0 |
| 2017 | $557 | $16,500 | $0 | $0 |
| 2016 | $1,287 | $32,920 | $0 | $0 |
| 2015 | $557 | $16,460 | $0 | $0 |
| 2014 | $557 | $16,800 | $0 | $0 |
Agents Affiliated with this Home
-

Seller's Agent in 2022
Roxanne Corbett
Keller Williams Trussville
(205) 261-3153
20 in this area
133 Total Sales
-

Buyer's Agent in 2022
Laurie Burgess
Webb & Company Realty
(205) 365-4611
34 in this area
310 Total Sales
-
F
Seller's Agent in 2016
Frank Kenney
Frank F. Kenney Real Estate
-
C
Buyer's Agent in 2016
Cindi Woodall
SDH Alabama LLC
Map
Source: Greater Alabama MLS
MLS Number: 1330533
APN: 25-07-35-0-005-003.005
- 1082 Ivy Place
- 0 Park Ave Unit 1 21406481
- 2310 Crowns Ln
- 2217 Castle Hill Ln
- 908 Birch St
- 1533 Park Ave
- 2615 Hickory Ln
- 3019 Canterbury Rd
- 0000 Park Ave
- 0000 Park Ave Unit 1
- 0000 Shirley Rd
- 1182 Windsor Pkwy
- 2021 Spaulding Place
- 1205 Windsor Pkwy
- 1127 Avalon Dr
- 1128 Avalon Dr
- 1042 Windsor Pkwy
- 224 Oak Hill Ln
- 1037 Windsor Pkwy
- 1123 Windsor Pkwy

