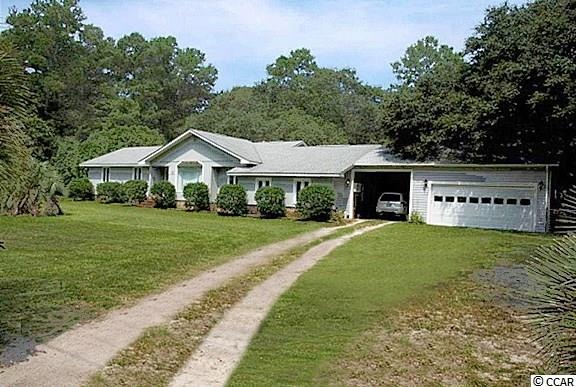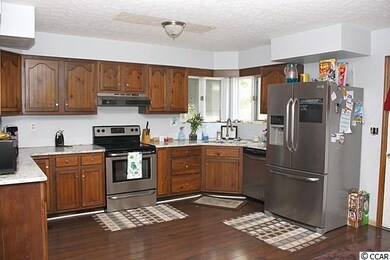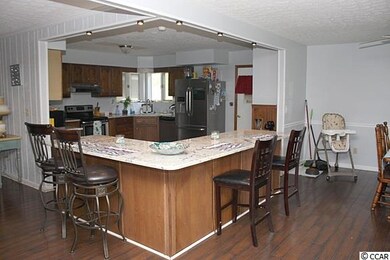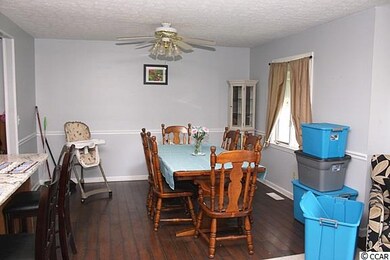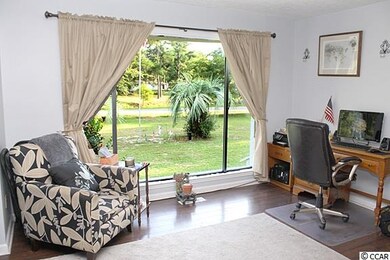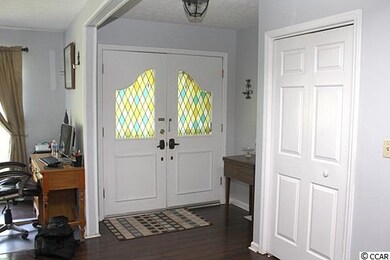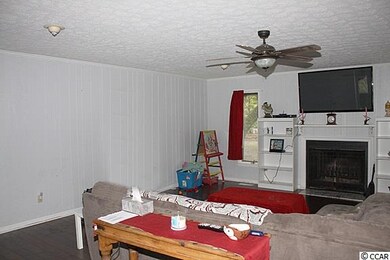
1013 Kings Rd Conway, SC 29526
Highlights
- 0.98 Acre Lot
- Living Room with Fireplace
- Soaking Tub and Shower Combination in Primary Bathroom
- Palmetto Bays Elementary School Rated A-
- Recreation Room
- Ranch Style House
About This Home
As of March 2019Large 3 bedroom 2 bath Ranch style home. Lots of windows for natural light and a lovely views of the water pond across the street . Very quiet street. On .91 acres of land. Fenced in back yard with 3 fully grown Oak trees, tomato and flower garden, storage shed and Car/boat port cover. Huge Yard! You will need a riding law mower for this house yard. Park an RV - Build a in grown or above ground pool. There are no rules. If you love to see the stars at night, you will love living here. Matching dark hard wood through out the house. The kitchen features dark stained wood cabinets that compliment the granite counter tops and breakfast bar. Large enclosed Carolina room. large living room, dining room and over sized Great Room that can be made into a play room or anything you dream up. Conveniently located off the HWY 544 only 15 minute drive to down town Conway, Surfside or Myrtle Beach. Country living within only a few miles of city shopping.
Last Agent to Sell the Property
Hawkeye Realty Inc License #32323 Listed on: 08/24/2015
Home Details
Home Type
- Single Family
Year Built
- Built in 1974
Lot Details
- 0.98 Acre Lot
- Fenced
- Rectangular Lot
- Property is zoned R-2
Parking
- 3 Car Attached Garage
- Garage Door Opener
Home Design
- Ranch Style House
Interior Spaces
- 2,650 Sq Ft Home
- Ceiling Fan
- Living Room with Fireplace
- Formal Dining Room
- Recreation Room
- Bonus Room
- Workshop
- Crawl Space
- Washer and Dryer Hookup
Kitchen
- Breakfast Bar
- Dishwasher
- Stainless Steel Appliances
- Solid Surface Countertops
- Disposal
Bedrooms and Bathrooms
- 3 Bedrooms
- Bathroom on Main Level
- 2 Full Bathrooms
- Soaking Tub and Shower Combination in Primary Bathroom
Location
- Outside City Limits
Schools
- Palmetto Bays Elementary School
- Black Water Middle School
- Carolina Forest High School
Utilities
- Central Heating and Cooling System
- Underground Utilities
- Water Heater
Community Details
- The community has rules related to fencing
Ownership History
Purchase Details
Home Financials for this Owner
Home Financials are based on the most recent Mortgage that was taken out on this home.Purchase Details
Home Financials for this Owner
Home Financials are based on the most recent Mortgage that was taken out on this home.Purchase Details
Home Financials for this Owner
Home Financials are based on the most recent Mortgage that was taken out on this home.Purchase Details
Similar Homes in Conway, SC
Home Values in the Area
Average Home Value in this Area
Purchase History
| Date | Type | Sale Price | Title Company |
|---|---|---|---|
| Warranty Deed | $250,000 | -- | |
| Warranty Deed | $150,000 | -- | |
| Warranty Deed | $125,000 | -- | |
| Interfamily Deed Transfer | -- | Attorney |
Mortgage History
| Date | Status | Loan Amount | Loan Type |
|---|---|---|---|
| Open | $305,000 | VA | |
| Closed | $280,000 | VA | |
| Closed | $250,000 | New Conventional | |
| Previous Owner | $120,000 | Stand Alone Refi Refinance Of Original Loan | |
| Previous Owner | $19,000 | Credit Line Revolving |
Property History
| Date | Event | Price | Change | Sq Ft Price |
|---|---|---|---|---|
| 03/13/2019 03/13/19 | Sold | $250,000 | 0.0% | $111 / Sq Ft |
| 01/25/2019 01/25/19 | For Sale | $249,999 | +66.7% | $111 / Sq Ft |
| 02/26/2016 02/26/16 | Sold | $150,000 | -14.3% | $57 / Sq Ft |
| 01/15/2016 01/15/16 | Pending | -- | -- | -- |
| 08/24/2015 08/24/15 | For Sale | $174,999 | +40.0% | $66 / Sq Ft |
| 01/16/2014 01/16/14 | Sold | $125,000 | -19.3% | $47 / Sq Ft |
| 11/19/2013 11/19/13 | Pending | -- | -- | -- |
| 08/29/2013 08/29/13 | For Sale | $154,900 | -- | $58 / Sq Ft |
Tax History Compared to Growth
Tax History
| Year | Tax Paid | Tax Assessment Tax Assessment Total Assessment is a certain percentage of the fair market value that is determined by local assessors to be the total taxable value of land and additions on the property. | Land | Improvement |
|---|---|---|---|---|
| 2024 | -- | $10,219 | $2,271 | $7,948 |
| 2023 | $0 | $10,219 | $2,271 | $7,948 |
| 2021 | $89 | $10,219 | $2,271 | $7,948 |
| 2020 | $3,189 | $10,219 | $2,271 | $7,948 |
| 2019 | $580 | $6,159 | $2,271 | $3,888 |
| 2018 | $0 | $5,800 | $1,988 | $3,812 |
| 2017 | $549 | $5,800 | $1,988 | $3,812 |
| 2016 | -- | $7,499 | $2,981 | $4,518 |
| 2015 | $1,625 | $5,000 | $1,988 | $3,012 |
| 2014 | $396 | $5,452 | $1,988 | $3,464 |
Agents Affiliated with this Home
-

Seller's Agent in 2019
Nicole Couilliard
Plantation Realty Group
(843) 446-7977
15 in this area
113 Total Sales
-
M
Buyer's Agent in 2019
Marc Speranzi
Realty ONE Group DocksideSouth
(843) 877-1207
2 in this area
25 Total Sales
-

Seller's Agent in 2016
Margaret McComas
Hawkeye Realty Inc
(843) 455-7653
5 in this area
41 Total Sales
-
M
Seller's Agent in 2014
Mason Collins
BHHS Myrtle Beach Real Estate
Map
Source: Coastal Carolinas Association of REALTORS®
MLS Number: 1516958
APN: 41504010028
- 1028 Colette Ct
- 1051 Irene Ct
- 248 Upper Saddle Cir
- 2463 Greenleaf Dr
- 2183 S Carolina 544
- 983 Nottingham Lakes Rd
- 104 Sprucewood Ct
- 1144 Oak Meadow Dr Unit Lot 137
- 1140 Oak Meadows Dr Unit Lot 136
- 1143 Oak Meadow Dr Unit Lot 143
- 1137 Oak Meadow Dr Unit Lot 144
- 1133 Oak Meadows Dr Unit Lot 145
- 1129 Oak Meadow Dr Unit Lot 146
- 5333 Abbey Park Loop
- 1128 Oak Meadows Dr Unit Lot 133
- 5314 Abbey Park Loop
- 602 Six Lakes Dr
- 1112 Oak Meadow Dr Unit Lot 130
- 507 Six Lakes Dr
- 1100 Oak Meadow Dr Unit Lot 127
