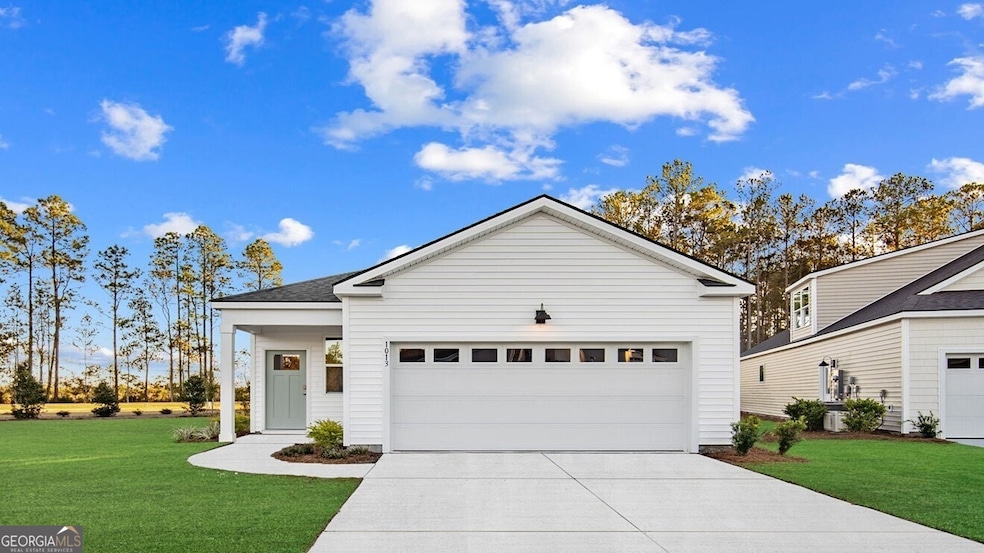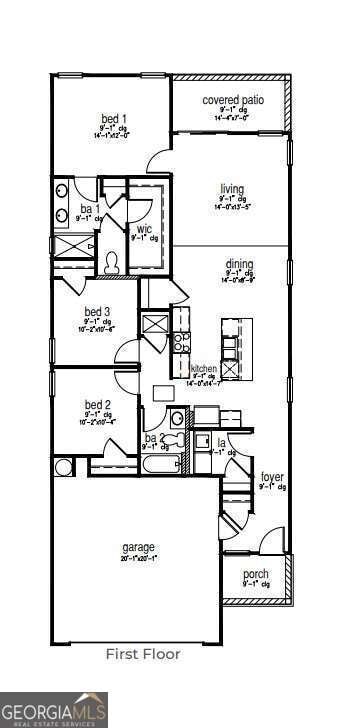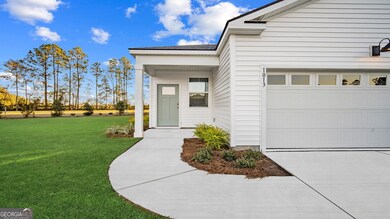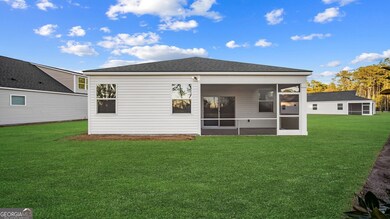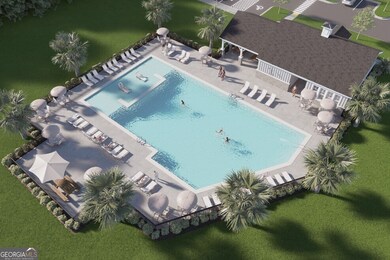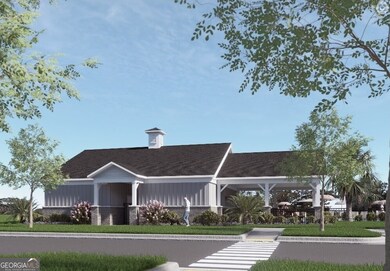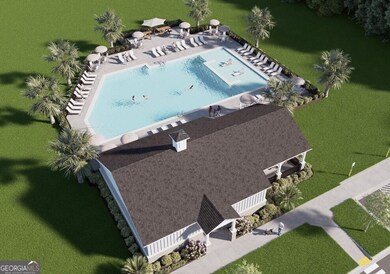1013 Lake Dr Brunswick, GA 31520
Estimated payment $2,074/month
Highlights
- New Construction
- Community Lake
- Community Pool
- Glynn Middle School Rated A-
- Ranch Style House
- Walk-In Pantry
About This Home
Welcome to The Lakes at North Glynn in Brunswick, Georgia! Ideally located near I 95, shops, dining, and beaches, this serene lakeside community offers the best of coastal living with the convenience of nearby schools and recreation. The neighborhood features planned amenities including a future swimming pool, clubhouse, and open-air pavilion, while sidewalk-lined streets provide easy access to nearby schools and the North Glynn Recreation Complex across the street, offering sports fields, tennis and pickleball courts, walking trails, and more. The Bowen is a beautifully designed 3-bedroom, 2-bath ranch with an open layout ideal for modern coastal living. The chef-inspired kitchen includes a large quartz island, 42-inch cabinets, walk-in pantry, and Whirlpool stainless steel appliance package (dishwasher, oven, microwave). Design highlights include 9 ft. ceilings, LVP plank flooring, and 2-inch faux wood blinds throughout. The generous primary suite features a walk-in closet and private bath. Upstairs space is complemented by a screened porch, and the home includes an irrigation system for front and back sodded yards, a HUGE side yard, and a garage door opener. Relax on your covered outdoor patio and take in the charm of this vibrant community with walking trails and easy access to shopping, schools, and recreation. Home is under construction; photos, colors, features, and sizes are for illustration purposes only and may vary from the home as built. More information on programs and options are available for this home.
Listing Agent
D.R. Horton Realty of Georgia, Inc. License #423079 Listed on: 06/27/2025
Home Details
Home Type
- Single Family
Year Built
- Built in 2025 | New Construction
HOA Fees
- $67 Monthly HOA Fees
Parking
- Garage
Home Design
- Ranch Style House
- Slab Foundation
- Vinyl Siding
Interior Spaces
- 1,380 Sq Ft Home
- Double Pane Windows
- Entrance Foyer
- Vinyl Flooring
- Pull Down Stairs to Attic
- Laundry Room
Kitchen
- Breakfast Bar
- Walk-In Pantry
- Oven or Range
- Microwave
- Dishwasher
- Kitchen Island
Bedrooms and Bathrooms
- 3 Main Level Bedrooms
- Walk-In Closet
- 2 Full Bathrooms
- Double Vanity
Schools
- Greer Elementary School
- Needwood Middle School
- Brunswick High School
Utilities
- Central Heating and Cooling System
- Underground Utilities
- Electric Water Heater
- Cable TV Available
Additional Features
- Energy-Efficient Windows
- Patio
- 9,148 Sq Ft Lot
Listing and Financial Details
- Tax Lot 3
Community Details
Overview
- Association fees include management fee, swimming
- The Lakes At North Glynn Subdivision
- Community Lake
Recreation
- Community Pool
Map
Home Values in the Area
Average Home Value in this Area
Property History
| Date | Event | Price | List to Sale | Price per Sq Ft |
|---|---|---|---|---|
| 11/19/2025 11/19/25 | Price Changed | $319,990 | 0.0% | $232 / Sq Ft |
| 11/19/2025 11/19/25 | Price Changed | $319,990 | -1.8% | $232 / Sq Ft |
| 06/27/2025 06/27/25 | For Sale | $325,990 | -9.4% | $236 / Sq Ft |
| 06/27/2025 06/27/25 | For Sale | $359,990 | -- | $261 / Sq Ft |
Source: Georgia MLS
MLS Number: 10558830
- 118 Picket Run
- 4204 Whitlock St
- 26 White Oak Ct
- 500 Coastal Club Cir
- 115 Winter Chase Ln
- 322 Stone Mill Dr
- 104 Camellia Ct Unit 104
- 148 Cypress Run Dr
- 500 Beverly Villas Dr
- 104 Eagles Pointe Dr
- 101 Legacy Way
- 820 Scranton Rd
- 156 Highland Park Cir
- 3681 Wylly Ave
- 3500 Grand Pointe Way
- 190 Peppertree Crossing Ave
- 5600 Altama Ave
- 5700 Altama Ave
- 5800 Altama Ave
- 100 Town Village
