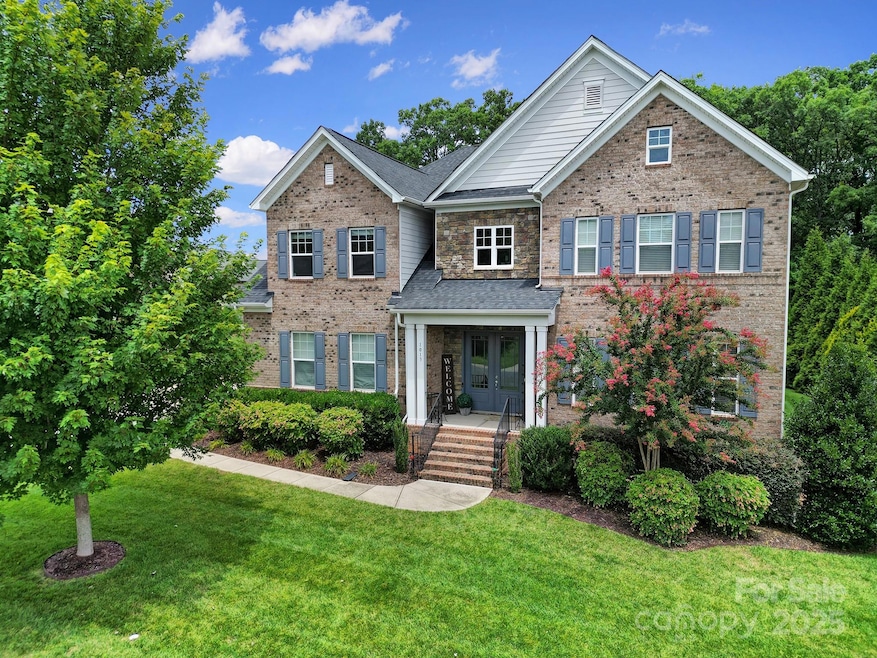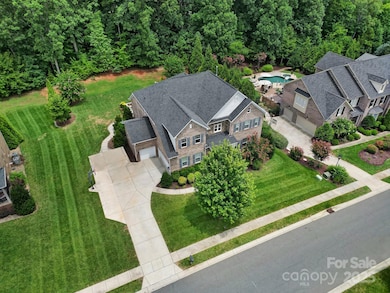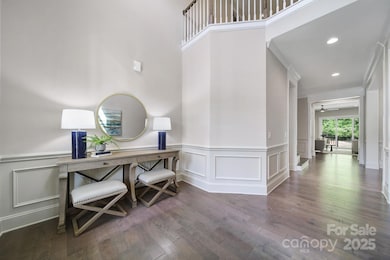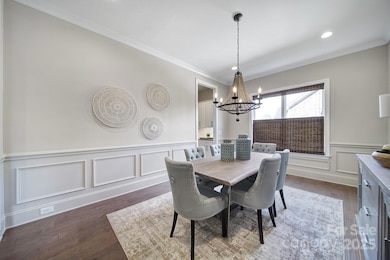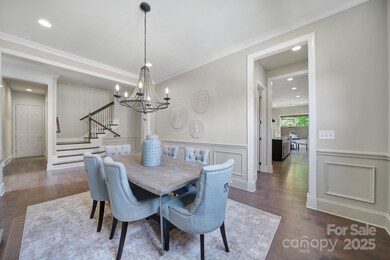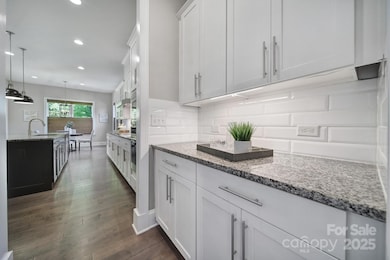
1013 Lake Forest Dr Matthews, NC 28104
Highlights
- Open Floorplan
- Clubhouse
- Wooded Lot
- Weddington Elementary School Rated A
- Private Lot
- Transitional Architecture
About This Home
As of April 2025Beautiful 5 Bedroom (Primary AND Additional Bedroom - with En-Suite Bath! - on Main Level) PLUS Loft PLUS Bonus Room, 4.5 Bath Home in Sought-After Lake Forest Preserve! Soaring Two Story Entryway, Wood Flooring on Main Level. Updated Light Fixtures Throughout. 0.41 Acre Lot with Common Area Behind, Backed by Trees for Privacy. Kitchen with Upgraded Cabinetry, Tile Backsplash, Granite Countertops and Stainless Appliances -- with Outstanding Walk-in Pantry, and Open to Breakfast Nook and Family Room. Three Panel Slide Doors Lead to Covered Porch and Custom Outdoor Kitchen, Firepit and Paver Patio. Luxurious Primary Suite with Separate Dual Custom Closets; En-Suite Bath with Expanded Shower. Second Floor with Three Additional Bedrooms (One with Ensuite Bath and Two with Connecting Bath) and Loft and Bonus Room. Great Walk-in Storage Inside Home. Three Car Garage. Weddington Schools, Convenient to Schools and Shopping. Neighborhood Amenities Include Pool, Tennis, and Playground.
Last Agent to Sell the Property
Realty One Group Revolution Brokerage Email: Robin@RobinHusney.com License #240186 Listed on: 04/18/2025

Home Details
Home Type
- Single Family
Est. Annual Taxes
- $5,070
Year Built
- Built in 2016
Lot Details
- Lot Dimensions are 120 x 150
- Front Green Space
- Private Lot
- Level Lot
- Irrigation
- Wooded Lot
- Property is zoned AM5
HOA Fees
- $121 Monthly HOA Fees
Parking
- 3 Car Attached Garage
- Garage Door Opener
Home Design
- Transitional Architecture
- Four Sided Brick Exterior Elevation
Interior Spaces
- 2-Story Property
- Open Floorplan
- Built-In Features
- Ceiling Fan
- Mud Room
- Living Room with Fireplace
- Crawl Space
Kitchen
- Breakfast Bar
- Built-In Oven
- Induction Cooktop
- Range Hood
- Microwave
- Dishwasher
- Kitchen Island
Flooring
- Wood
- Tile
Bedrooms and Bathrooms
- Walk-In Closet
Laundry
- Laundry Room
- Dryer
- Washer
Outdoor Features
- Covered patio or porch
- Outdoor Fireplace
- Outdoor Kitchen
- Fire Pit
- Outdoor Gas Grill
Schools
- Weddington Elementary And Middle School
- Weddington High School
Utilities
- Forced Air Heating and Cooling System
Listing and Financial Details
- Assessor Parcel Number 06-099-295
Community Details
Overview
- Cams Association, Phone Number (704) 731-5560
- Lake Forest Preserve Subdivision
- Mandatory home owners association
Amenities
- Clubhouse
Recreation
- Tennis Courts
- Sport Court
- Recreation Facilities
- Community Playground
- Community Pool
Ownership History
Purchase Details
Home Financials for this Owner
Home Financials are based on the most recent Mortgage that was taken out on this home.Purchase Details
Home Financials for this Owner
Home Financials are based on the most recent Mortgage that was taken out on this home.Purchase Details
Similar Homes in Matthews, NC
Home Values in the Area
Average Home Value in this Area
Purchase History
| Date | Type | Sale Price | Title Company |
|---|---|---|---|
| Warranty Deed | $1,250,000 | None Listed On Document | |
| Warranty Deed | $1,250,000 | None Listed On Document | |
| Warranty Deed | $590,000 | None Available | |
| Special Warranty Deed | $8,195,000 | Attorney |
Mortgage History
| Date | Status | Loan Amount | Loan Type |
|---|---|---|---|
| Open | $525,000 | New Conventional | |
| Closed | $525,000 | New Conventional | |
| Previous Owner | $694,000 | Credit Line Revolving | |
| Previous Owner | $232,000 | New Conventional | |
| Previous Owner | $250,000 | New Conventional | |
| Previous Owner | $160,000,000 | Unknown |
Property History
| Date | Event | Price | Change | Sq Ft Price |
|---|---|---|---|---|
| 04/30/2025 04/30/25 | Sold | $1,250,000 | +4.2% | $265 / Sq Ft |
| 04/18/2025 04/18/25 | For Sale | $1,200,000 | -- | $255 / Sq Ft |
Tax History Compared to Growth
Tax History
| Year | Tax Paid | Tax Assessment Tax Assessment Total Assessment is a certain percentage of the fair market value that is determined by local assessors to be the total taxable value of land and additions on the property. | Land | Improvement |
|---|---|---|---|---|
| 2024 | $5,070 | $736,200 | $124,500 | $611,700 |
| 2023 | $4,660 | $736,200 | $124,500 | $611,700 |
| 2022 | $4,551 | $715,600 | $124,500 | $591,100 |
| 2021 | $4,551 | $715,600 | $124,500 | $591,100 |
| 2020 | $4,199 | $574,500 | $93,000 | $481,500 |
| 2019 | $4,498 | $574,500 | $93,000 | $481,500 |
| 2018 | $0 | $574,500 | $93,000 | $481,500 |
| 2017 | $4,487 | $574,500 | $93,000 | $481,500 |
| 2016 | $713 | $93,000 | $93,000 | $0 |
| 2015 | $722 | $93,000 | $93,000 | $0 |
| 2014 | -- | $100,000 | $100,000 | $0 |
Agents Affiliated with this Home
-
R
Seller's Agent in 2025
Robin Husney
Realty One Group Revolution
-
M
Buyer's Agent in 2025
Michele Santiago
RE/MAX Executives Charlotte, NC
Map
Source: Canopy MLS (Canopy Realtor® Association)
MLS Number: 4246668
APN: 06-099-295
- 708 Ridge Lake Dr
- 1040 Lake Forest Dr
- 509 Pine Needle Ct
- 1310 Weddington Hills Dr
- 763 Evans Manor Dr
- 3706 Song Sparrow Dr
- 200 Squash Harvest Ct
- 3324 Greenhurst Dr
- 1221 Hadley Park Ln
- 640 Lochaven Rd
- 409 Gladelynn Way
- 2019 Heirloom Ct
- 8100 Skye Knoll Dr Unit 144
- 7111 Weddington Brook Dr
- 2013 Garden View Ln
- 729 Lochaven Rd
- 6012 Hathaway Ln
- 600 Beauhaven Ln
- 2134 Wedgewood Dr
- 2156 Wedgewood Dr
