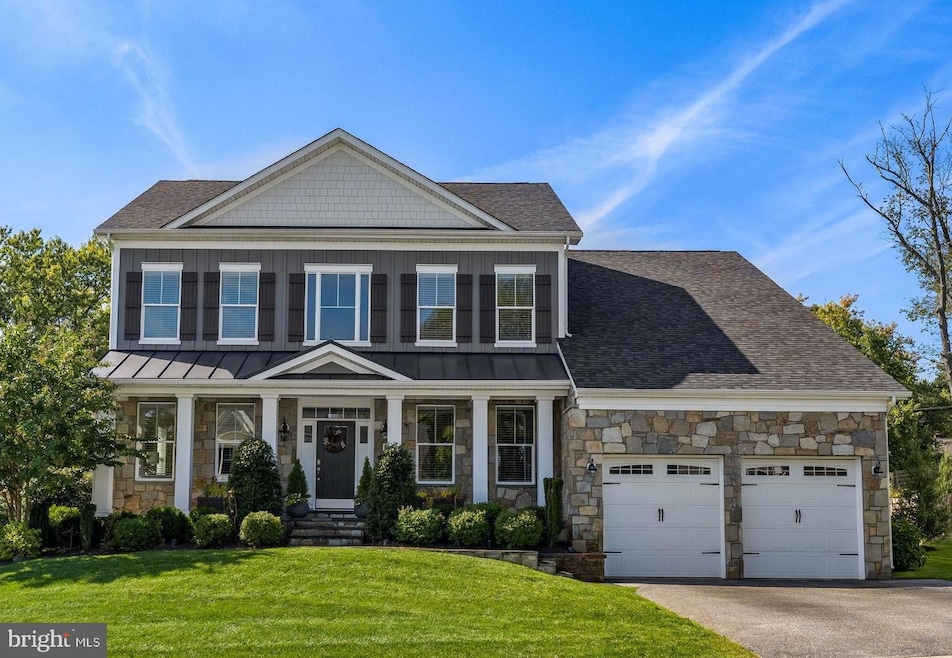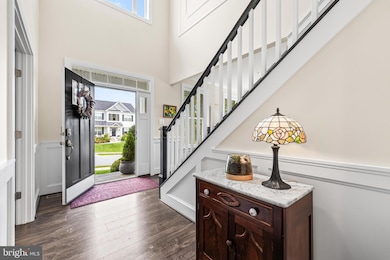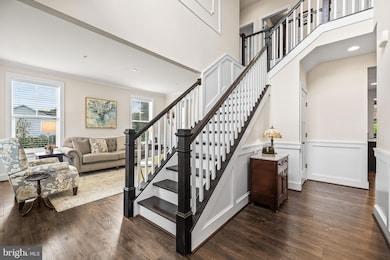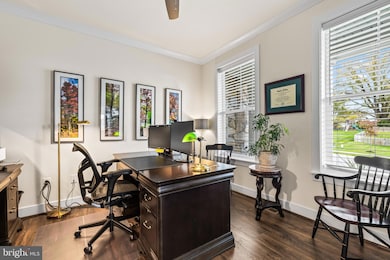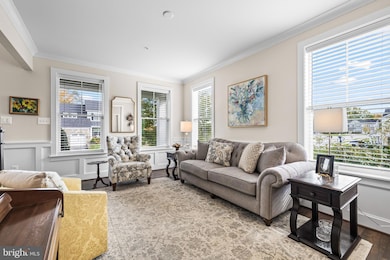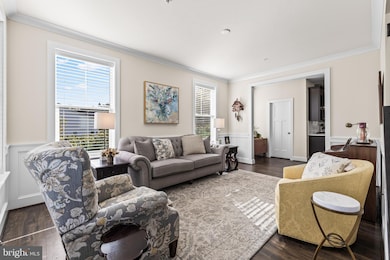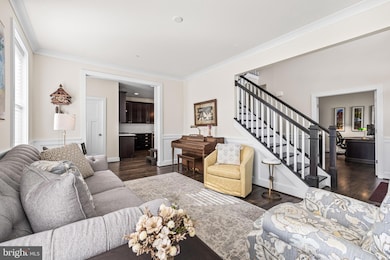1013 Limekiln Ct Towson, MD 21286
Hampton NeighborhoodEstimated payment $7,184/month
Highlights
- Recreation Room
- Traditional Architecture
- 2 Car Attached Garage
- Hampton Elementary Rated 9+
- Home Office
- Oversized Parking
About This Home
Welcome to 1013 Limekiln Court, a beautifully appointed residence, featuring Craftsman design both inside and out. Newly constructed in 2020. From the moment you arrive, the bluestone walkway and full stone façade set a tone of timeless elegance, complemented by Hardiplank siding that wraps three sides of the home for durability and charm. Inside, comfort and efficiency reign with dual-zone air conditioning controlled by Nest thermostats, a high-efficiency Carrier gas furnace, and a Rinnai tankless hot water supply—all backed by registered warranties for peace of mind. The interior offers warmth and functionality, with wall-to-wall carpeting in the basement and all five bedrooms, custom Hunter Douglas blinds throughout, and Maytag stainless steel appliances, new as of July 2020, each covered by a 10-year warranty. The upper level is anchored by a sumptuous primary suite including the spa bath and large custom fitted dressing room. The extra-wide exterior basement stairwell makes moving in a breeze and floods the space with natural light, while an abundance of built-in shelving adds practical storage. Outside, the fully landscaped yard features over 20 maturing trees and lush, privacy-enhancing bushes that frame the expansive bluestone patio—complete with a built-in grill, side burner, and gas fireplace, all seamlessly tied into the home’s natural gas system. Automatic lighting and exterior lawn illumination extend the ambiance into the evening, perfect for entertaining or quiet nights under the stars. The garage is a true extension of the home’s versatility, featuring a finished workshop, built-in storage, T1-11 paneling, and extensive overhead space. A striking stack stone feature in the yard adds a final touch of artistry to this exceptional property. Every detail has been considered—this is more than a home; it’s a lifestyle.
Listing Agent
(410) 736-0438 meganunterschute@mac.com Hubble Bisbee Christie's International Real Estate License #5007516 Listed on: 10/25/2025
Home Details
Home Type
- Single Family
Est. Annual Taxes
- $9,542
Year Built
- Built in 2020
Lot Details
- 0.38 Acre Lot
- Stone Retaining Walls
- Extensive Hardscape
- Property is zoned DR 2
HOA Fees
- $75 Monthly HOA Fees
Parking
- 2 Car Attached Garage
- Oversized Parking
- Parking Storage or Cabinetry
- Front Facing Garage
- Garage Door Opener
Home Design
- Traditional Architecture
- Shake Roof
- Shingle Roof
- Stone Siding
- HardiePlank Type
Interior Spaces
- Property has 3 Levels
- Built-In Features
- Ceiling Fan
- Self Contained Fireplace Unit Or Insert
- Fireplace With Glass Doors
- Gas Fireplace
- Window Screens
- Entrance Foyer
- Family Room
- Living Room
- Dining Room
- Home Office
- Recreation Room
- Carpet
Kitchen
- Built-In Oven
- Cooktop
- Ice Maker
- Dishwasher
Bedrooms and Bathrooms
- En-Suite Bathroom
Laundry
- Laundry Room
- Dryer
- Washer
Partially Finished Basement
- Heated Basement
- Walk-Out Basement
- Basement Fills Entire Space Under The House
- Interior and Exterior Basement Entry
- Water Proofing System
- Drainage System
- Sump Pump
- Shelving
Home Security
- Alarm System
- Storm Doors
Eco-Friendly Details
- Energy-Efficient HVAC
Outdoor Features
- Patio
- Exterior Lighting
- Outdoor Storage
- Outdoor Grill
Utilities
- Forced Air Zoned Cooling and Heating System
- Vented Exhaust Fan
- Water Treatment System
- Natural Gas Water Heater
Community Details
- Association fees include common area maintenance, snow removal
- Limekiln Farm Neighborhood Association Inc. HOA
- Property Manager
Listing and Financial Details
- Tax Lot 9
- Assessor Parcel Number 04092500015230
- $750 Front Foot Fee per year
Map
Home Values in the Area
Average Home Value in this Area
Tax History
| Year | Tax Paid | Tax Assessment Tax Assessment Total Assessment is a certain percentage of the fair market value that is determined by local assessors to be the total taxable value of land and additions on the property. | Land | Improvement |
|---|---|---|---|---|
| 2025 | $11,353 | $806,700 | $264,600 | $542,100 |
| 2024 | $11,353 | $787,267 | $0 | $0 |
| 2023 | $5,583 | $767,833 | $0 | $0 |
| 2022 | $10,166 | $748,400 | $253,100 | $495,300 |
| 2021 | $9,359 | $732,033 | $0 | $0 |
| 2020 | $9,203 | $243,100 | $243,100 | $0 |
| 2019 | $2,946 | $243,100 | $243,100 | $0 |
Property History
| Date | Event | Price | List to Sale | Price per Sq Ft |
|---|---|---|---|---|
| 10/25/2025 10/25/25 | For Sale | $1,198,000 | -- | $317 / Sq Ft |
Purchase History
| Date | Type | Sale Price | Title Company |
|---|---|---|---|
| Deed | $874,410 | Residential T&E Co |
Mortgage History
| Date | Status | Loan Amount | Loan Type |
|---|---|---|---|
| Previous Owner | $189,128 | New Conventional |
Source: Bright MLS
MLS Number: MDBC2140502
APN: 09-2500015230
- 1107 Cowpens Ave
- 108 Beech Hill Ln
- 939 Starbit Rd
- 5 Drake Ct
- 1101 Gypsy Ln W
- 1402 Autumn Leaf Rd
- 602 Hampton Ln
- 4 Midcrest Ct
- 3 Center Rd
- 112 Edgewood Rd
- 1103 Hampton Garth
- 708 E Seminary Ave
- 8809 Wolverton Rd
- 1108 Hampton Garth
- 8808 Littlewood Rd
- 1905 Haverhill Rd
- 1541 Doxbury Rd
- 1812 Dunwoody Cir
- 1620 Naturo Rd
- 1312 Gateshead Rd
- 15 Treeway Ct
- 908 Crestwick Rd
- 1274 E Joppa Rd
- 12 Mayapple Ct
- 1000 E Joppa Rd
- 9 Goucher Woods Ct
- 8703 Loch Bend Dr
- 1803 Yakona Rd
- 1112 Ivywood Ln
- 8608 Chestnut Oak Rd Unit 2ND FLOOR
- 8608 Chestnut Oak Rd Unit 1
- 8604 Chestnut Oak Rd
- 412 Goucher Blvd
- 1884 Yakona Rd
- 8528 Chestnut Oak Rd Unit A
- 8528 Chestnut Oak Rd Unit B
- 8676 Oak Rd
- 4031 Forest Valley Rd
- 8529 Chestnut Oak Rd Unit 2ND FLR
- 8529 Chestnut Oak Rd Unit 1FL AND BSMT
