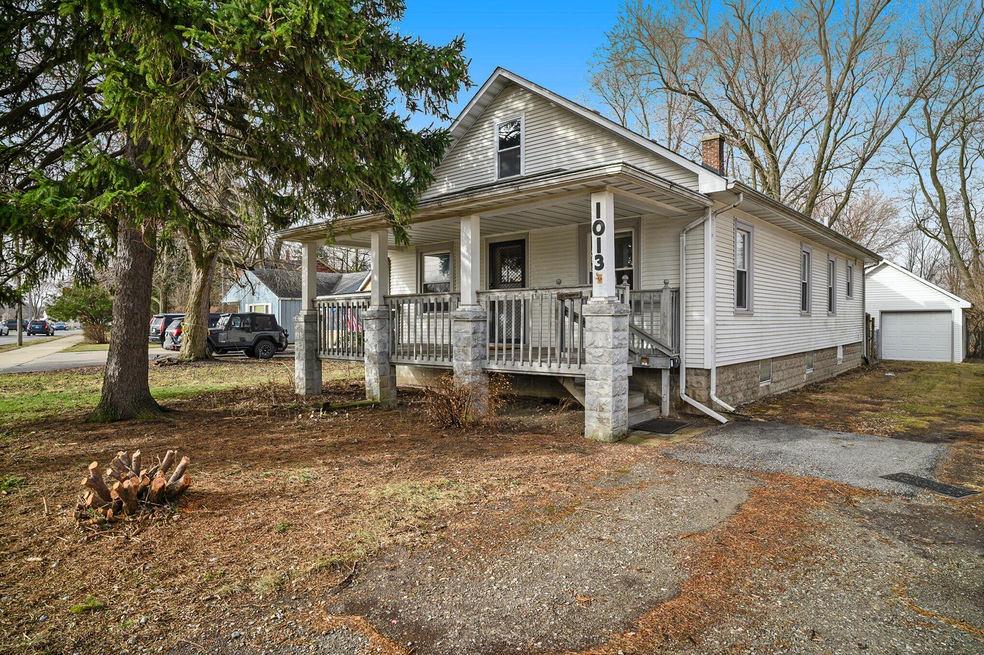
1013 Merrillville Rd Crown Point, IN 46307
Highlights
- Wood Flooring
- No HOA
- Covered Patio or Porch
- Timothy Ball Elementary School Rated A
- Neighborhood Views
- Living Room
About This Home
As of April 2025Great starter house in Crown Point School System with 3 bedrooms and 2 baths(1 bath in basement), Large living room, Large eat-in kitchen, Appliances included but not warrantied, or guaranteed. Three bedrooms with ceiling fans, Large full attic with wood stair access can be turned into living space. Basement is partially finished. The exterior rear lot is fenced and goes back 258 ft. The almost 2 ca garage has a one car door. Close to Main Street shopping and down town entertainment. All hard wood floors under carpet. Full covered front porch . THERE ARE STAIRS TO THE UNFINISHED ATTIC NEAR THE BATH AT THE END OF THE KITCHEN. "FOR YOUR SAFETY", PLEASE DO NOT GO ALL THE WAY THROUGH THE ATTIC. PLEASE DO NOT ALLOW CHILDREN TO ACCESS THE ATTIC.
Last Agent to Sell the Property
Century 21 Circle License #RB16000510 Listed on: 03/12/2025

Home Details
Home Type
- Single Family
Est. Annual Taxes
- $909
Year Built
- Built in 1950
Parking
- 1.5 Car Garage
Interior Spaces
- 1.5-Story Property
- Insulated Windows
- Living Room
- Dining Room
- Neighborhood Views
- Fire and Smoke Detector
- Dishwasher
- Basement
Flooring
- Wood
- Carpet
Bedrooms and Bathrooms
- 3 Bedrooms
Laundry
- Laundry on lower level
- Dryer
- Washer
Schools
- Crown Point High School
Additional Features
- Covered Patio or Porch
- 0.28 Acre Lot
- Forced Air Heating and Cooling System
Community Details
- No Home Owners Association
- Smith Add Subdivision
Listing and Financial Details
- Assessor Parcel Number 451605251024000042
- Seller Considering Concessions
Ownership History
Purchase Details
Home Financials for this Owner
Home Financials are based on the most recent Mortgage that was taken out on this home.Purchase Details
Purchase Details
Similar Homes in Crown Point, IN
Home Values in the Area
Average Home Value in this Area
Purchase History
| Date | Type | Sale Price | Title Company |
|---|---|---|---|
| Warranty Deed | -- | Acuity Title | |
| Interfamily Deed Transfer | -- | None Available | |
| Interfamily Deed Transfer | -- | None Available | |
| Warranty Deed | $19,000 | None Available |
Mortgage History
| Date | Status | Loan Amount | Loan Type |
|---|---|---|---|
| Previous Owner | $120,000 | Credit Line Revolving |
Property History
| Date | Event | Price | Change | Sq Ft Price |
|---|---|---|---|---|
| 04/17/2025 04/17/25 | Sold | $220,000 | -2.2% | $138 / Sq Ft |
| 03/19/2025 03/19/25 | Pending | -- | -- | -- |
| 03/12/2025 03/12/25 | For Sale | $224,900 | -- | $141 / Sq Ft |
Tax History Compared to Growth
Tax History
| Year | Tax Paid | Tax Assessment Tax Assessment Total Assessment is a certain percentage of the fair market value that is determined by local assessors to be the total taxable value of land and additions on the property. | Land | Improvement |
|---|---|---|---|---|
| 2024 | $3,752 | $145,600 | $18,400 | $127,200 |
| 2023 | $909 | $136,500 | $18,400 | $118,100 |
| 2022 | $967 | $133,400 | $18,400 | $115,000 |
| 2021 | $753 | $121,400 | $16,000 | $105,400 |
| 2020 | $782 | $121,300 | $16,000 | $105,300 |
| 2019 | $792 | $116,300 | $16,000 | $100,300 |
| 2018 | $759 | $111,900 | $16,000 | $95,900 |
| 2017 | $788 | $113,100 | $16,000 | $97,100 |
| 2016 | $879 | $117,700 | $16,000 | $101,700 |
| 2014 | $759 | $115,800 | $16,300 | $99,500 |
| 2013 | $768 | $115,800 | $16,300 | $99,500 |
Agents Affiliated with this Home
-
Joshua Lain

Seller's Agent in 2025
Joshua Lain
Century 21 Circle
(219) 718-8155
2 in this area
44 Total Sales
-
Roger Lain

Seller Co-Listing Agent in 2025
Roger Lain
Century 21 Circle
(219) 796-6794
3 in this area
56 Total Sales
-
Rose Dobbins

Buyer's Agent in 2025
Rose Dobbins
@ Properties
(219) 741-5508
2 in this area
9 Total Sales
Map
Source: Northwest Indiana Association of REALTORS®
MLS Number: 817343
APN: 45-16-05-251-024.000-042
- 1101 Sycamore St
- 865 Summit Park Ct N
- 208 Birch St
- 369 Summit Park Ct W
- 116 W Goldsborough St
- 229 Oak St
- 228 Oak St
- 229 N Court St
- 1342 Lehman Dr
- 315 Holton Ridge
- 218 Cedar St
- 621 Pratt St
- 927 Oak Dr
- 300 Cedar St
- 962 Birch Dr Unit 962c
- 924 Elm Dr
- 158 N Ridge St
- 350 N Indiana Ave
- 138 N Grant St
- 340 Cochran Dr






